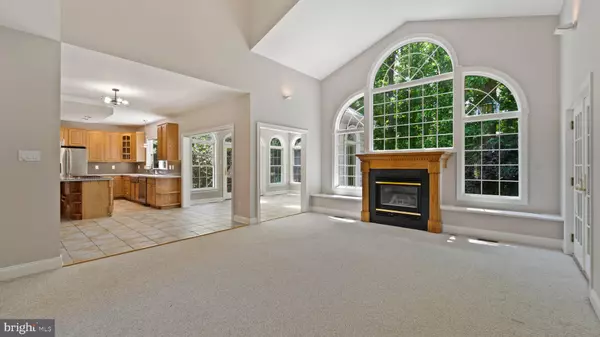$954,500
$1,000,000
4.5%For more information regarding the value of a property, please contact us for a free consultation.
5128 WATCHWOOD PATH Columbia, MD 21044
5 Beds
5 Baths
4,196 SqFt
Key Details
Sold Price $954,500
Property Type Single Family Home
Sub Type Detached
Listing Status Sold
Purchase Type For Sale
Square Footage 4,196 sqft
Price per Sqft $227
Subdivision Village Of Harpers Choice
MLS Listing ID MDHW2027292
Sold Date 07/28/23
Style Colonial
Bedrooms 5
Full Baths 5
HOA Fees $215/ann
HOA Y/N Y
Abv Grd Liv Area 4,196
Originating Board BRIGHT
Year Built 1996
Annual Tax Amount $11,475
Tax Year 2022
Lot Size 0.390 Acres
Acres 0.39
Property Description
DO NOT MISS this rare opportunity to see this gorgeous 5 BR 5BA Colonial on a cul de sac backing to Hobbit's Glen Golf Course. Over 6200 sq. ft. with a gourmet kitchen, dual staircases, and walkout basement. Screened porch plus a stone patio. Conveniently there is a main floor laundry as well as laundry in the primary suite. Huge entertainer's kitchen includes large island w/ gas cooktop, double oven, 2 dishwashers, bar sink, beverage fridge and ice maker. Enter this beauty into the grand entry way leading to the light filled 2 story family room. A living room, dining room, office/1st floor bedroom plus a full bath round out the main floor. Upstairs you have 3 large bedrooms, 2 full bath and then the primary suite complete with sitting room and updated Primary Bath w/ separate sinks, walk in shower and freestanding tub. Downstairs you have a fully finished walkout basement with a full bath, huge storage room and separate workroom. There are newly refinished hardwood floors and fresh paint throughout. Lavish in the serene setting overlooking Hobbit's Glen golf course, but relish in the privacy offered by the mature treeline. Convenient to shopping, restaurants, and commuter routes.
Location
State MD
County Howard
Zoning NT
Rooms
Other Rooms Living Room, Dining Room, Kitchen, Family Room, Sun/Florida Room, Laundry, Storage Room, Workshop
Basement Full, Improved, Interior Access, Outside Entrance, Partially Finished, Rear Entrance, Walkout Level, Workshop
Main Level Bedrooms 1
Interior
Hot Water Natural Gas
Heating Forced Air
Cooling Central A/C
Fireplaces Number 1
Fireplaces Type Gas/Propane
Fireplace Y
Heat Source Natural Gas
Laundry Main Floor, Upper Floor
Exterior
Garage Garage - Front Entry, Garage Door Opener, Inside Access
Garage Spaces 2.0
Waterfront N
Water Access N
View Golf Course
Accessibility Doors - Lever Handle(s), Roll-in Shower, Other
Attached Garage 2
Total Parking Spaces 2
Garage Y
Building
Story 3
Foundation Block
Sewer Public Sewer
Water Public
Architectural Style Colonial
Level or Stories 3
Additional Building Above Grade, Below Grade
New Construction N
Schools
School District Howard County Public School System
Others
Senior Community No
Tax ID 1415094761
Ownership Fee Simple
SqFt Source Assessor
Special Listing Condition Standard
Read Less
Want to know what your home might be worth? Contact us for a FREE valuation!

Our team is ready to help you sell your home for the highest possible price ASAP

Bought with Monica Bryant • CENTURY 21 New Millennium

GET MORE INFORMATION





