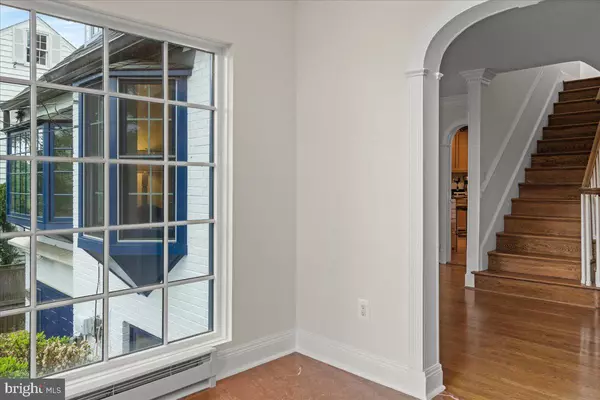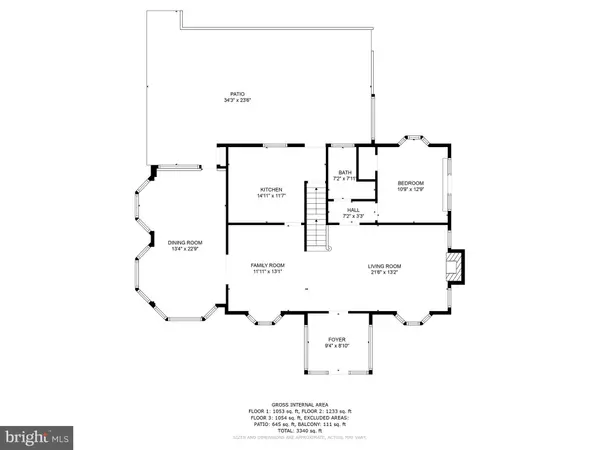$1,452,000
$1,399,000
3.8%For more information regarding the value of a property, please contact us for a free consultation.
6005 GROVE DR Alexandria, VA 22307
4 Beds
4 Baths
3,419 SqFt
Key Details
Sold Price $1,452,000
Property Type Single Family Home
Sub Type Detached
Listing Status Sold
Purchase Type For Sale
Square Footage 3,419 sqft
Price per Sqft $424
Subdivision Belle Haven
MLS Listing ID VAFX2120498
Sold Date 07/28/23
Style Colonial
Bedrooms 4
Full Baths 3
Half Baths 1
HOA Y/N N
Abv Grd Liv Area 2,319
Originating Board BRIGHT
Year Built 1949
Annual Tax Amount $13,474
Tax Year 2023
Lot Size 9,960 Sqft
Acres 0.23
Property Description
VA Assumption possibility at 2.5%- call for details- veteran assumption only.
Showings between 10:30 AM and 6pm/ small children.
Another of Belle Haven's great offerings!
Alluring cottage appeal from the outside; inside savor its classic European flair. Open, opulent entertaining spaces and comfortable family lifestyle. The main level offers a welcoming foyer, great flow through an oversized dining room and expansive living room and high-end luxury kitchen- gentility abounds throughout. There is a bedroom and/or quiet study and half bath on this level.
Upstairs there are three large bedrooms with vaulted ceilings and two opulent bathrooms. The private rear balcony overlooking the bird sanctuary is a serene space for morning coffee.
On the lower level (which is street level at entry) you can drop your coat and boots while entering the former garage (easily reversed) to a workshop with vast storage. Next enter into the family room and further the 2nd full kitchen. Here there is a bonus room for office/ guest space and a full bath and laundry- great nanny or in-law quarters.
The rear patio (or additional nine-month room) features a granite island and covered dining area. Great off street parking! This house is exquisitely designed for quiet family times and stylish entertaining.
Located in desirable Belle Haven the outdoor landscaping is sumptuous, and the location is less than 12 miles to Ft. Belvoir's back gate, 1 mile to Old Town Alexandria, 9 miles to the Pentagon, and 11 miles to our Nation's Capital!
Location
State VA
County Fairfax
Zoning 140
Direction North
Rooms
Other Rooms Living Room, Dining Room, Primary Bedroom, Sitting Room, Bedroom 2, Bedroom 3, Bedroom 4, Kitchen, Family Room, Foyer, Laundry, Bathroom 2, Bonus Room, Primary Bathroom, Full Bath, Half Bath
Basement Connecting Stairway, Daylight, Full, Front Entrance, Fully Finished, Interior Access, Outside Entrance, Poured Concrete, Windows
Main Level Bedrooms 1
Interior
Interior Features 2nd Kitchen, Breakfast Area, Built-Ins, Ceiling Fan(s), Chair Railings, Crown Moldings, Efficiency, Floor Plan - Open, Floor Plan - Traditional, Formal/Separate Dining Room, Kitchen - Eat-In, Kitchen - Gourmet, Kitchen - Island, Recessed Lighting, Skylight(s), Soaking Tub, Sprinkler System, Stall Shower, Upgraded Countertops, Wet/Dry Bar, Wood Floors, Exposed Beams, Family Room Off Kitchen, Primary Bath(s), Walk-in Closet(s), Dining Area
Hot Water Natural Gas
Heating Zoned, Forced Air, Heat Pump(s), Baseboard - Electric
Cooling Ceiling Fan(s), Central A/C
Flooring Hardwood, Marble, Laminate Plank
Fireplaces Number 1
Fireplaces Type Mantel(s), Non-Functioning
Equipment Built-In Range, Commercial Range, Dishwasher, Disposal, Dryer - Front Loading, Exhaust Fan, Extra Refrigerator/Freezer, Freezer, Icemaker, Microwave, Range Hood, Refrigerator, Stainless Steel Appliances, Washer - Front Loading, Water Heater
Fireplace Y
Window Features Skylights
Appliance Built-In Range, Commercial Range, Dishwasher, Disposal, Dryer - Front Loading, Exhaust Fan, Extra Refrigerator/Freezer, Freezer, Icemaker, Microwave, Range Hood, Refrigerator, Stainless Steel Appliances, Washer - Front Loading, Water Heater
Heat Source Natural Gas, Electric
Laundry Lower Floor
Exterior
Exterior Feature Balcony, Brick, Patio(s), Roof, Terrace
Parking Features Additional Storage Area, Basement Garage, Garage - Front Entry, Inside Access
Garage Spaces 5.0
Fence Rear
Water Access N
View Garden/Lawn
Roof Type Architectural Shingle
Accessibility None
Porch Balcony, Brick, Patio(s), Roof, Terrace
Attached Garage 1
Total Parking Spaces 5
Garage Y
Building
Lot Description Backs to Trees, Cul-de-sac, Landscaping, No Thru Street, Rear Yard, Secluded
Story 3
Foundation Concrete Perimeter
Sewer Public Sewer
Water Public
Architectural Style Colonial
Level or Stories 3
Additional Building Above Grade, Below Grade
New Construction N
Schools
Elementary Schools Belle View
Middle Schools Sandburg
High Schools West Potomac
School District Fairfax County Public Schools
Others
Senior Community No
Tax ID 0833 14030006
Ownership Fee Simple
SqFt Source Assessor
Security Features Security System
Special Listing Condition Standard
Read Less
Want to know what your home might be worth? Contact us for a FREE valuation!

Our team is ready to help you sell your home for the highest possible price ASAP

Bought with Joan M Reimann • McEnearney Associates, Inc.

GET MORE INFORMATION





