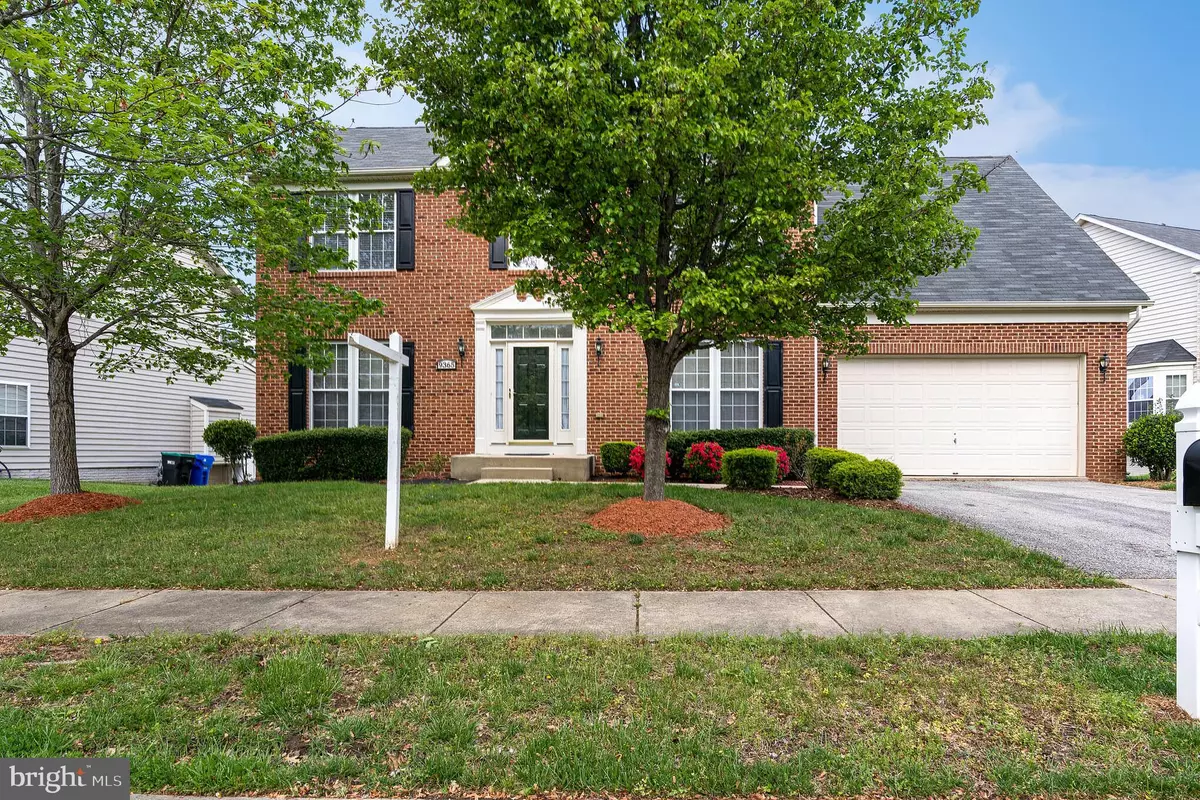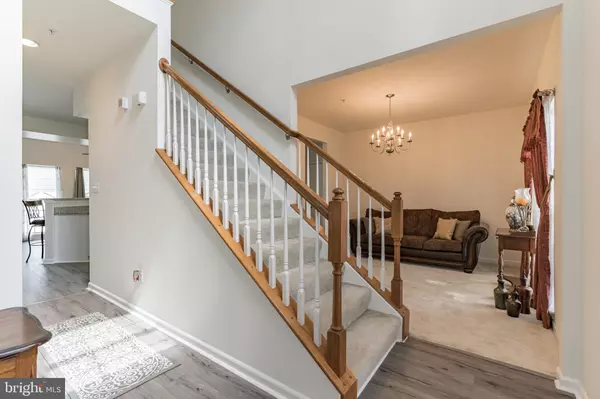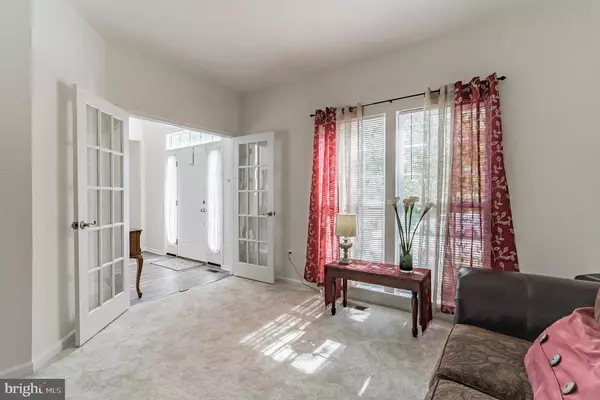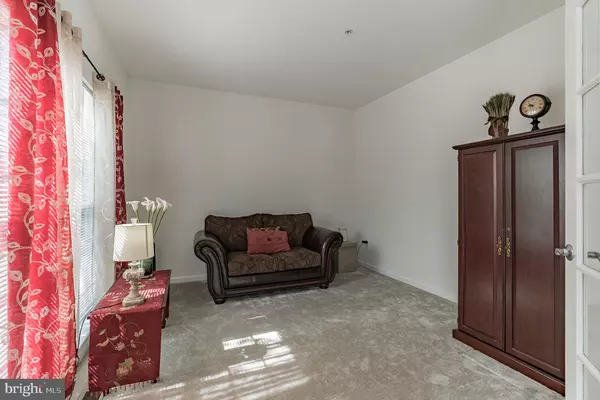$555,000
$555,000
For more information regarding the value of a property, please contact us for a free consultation.
9365 MEDFIELD CT Waldorf, MD 20603
4 Beds
4 Baths
3,528 SqFt
Key Details
Sold Price $555,000
Property Type Single Family Home
Sub Type Detached
Listing Status Sold
Purchase Type For Sale
Square Footage 3,528 sqft
Price per Sqft $157
Subdivision Charles Crossing
MLS Listing ID MDCH2022038
Sold Date 07/28/23
Style Colonial
Bedrooms 4
Full Baths 2
Half Baths 2
HOA Fees $92/mo
HOA Y/N Y
Abv Grd Liv Area 2,528
Originating Board BRIGHT
Year Built 2007
Annual Tax Amount $5,438
Tax Year 2022
Lot Size 0.254 Acres
Acres 0.25
Property Description
Welcome to this 3 level colonial single family home. Fall in love the moment you enter in an open foyer that flows with beautiful wood floor that leads to the living room area and dining room. Continue into the impressive gourmet kitchen, featuring SS appliances, cabinets , granite counter . This house has plenty of windows that gives generous natural lights. Head upstairs to find the 4 bedrooms with 2 full bath (soaking tub with separate shower) The huge walk out basement has a fireplace that is perfect for entertainment . It provides storage room and large exercise room . Freshly painted, new flooring/carpet, granite counter tops , SS kitchen appliances, washer and dryer are some of the many updates Move in ready.! Be a proud owner of this amazing home.
Location
State MD
County Charles
Zoning RM
Rooms
Basement Full, Fully Finished, Walkout Stairs
Interior
Interior Features Floor Plan - Open, Formal/Separate Dining Room
Hot Water Natural Gas
Heating Heat Pump(s)
Cooling Central A/C
Fireplaces Number 1
Equipment Built-In Microwave, Dishwasher, Disposal, Dryer, Exhaust Fan, Oven/Range - Electric, Washer, Refrigerator
Fireplace Y
Appliance Built-In Microwave, Dishwasher, Disposal, Dryer, Exhaust Fan, Oven/Range - Electric, Washer, Refrigerator
Heat Source Natural Gas
Laundry Basement
Exterior
Parking Features Garage - Front Entry, Garage Door Opener
Garage Spaces 2.0
Water Access N
Accessibility Other
Attached Garage 2
Total Parking Spaces 2
Garage Y
Building
Story 3
Foundation Slab
Sewer Public Sewer
Water Public
Architectural Style Colonial
Level or Stories 3
Additional Building Above Grade, Below Grade
New Construction N
Schools
School District Charles County Public Schools
Others
Senior Community No
Tax ID 0906313442
Ownership Fee Simple
SqFt Source Assessor
Acceptable Financing Cash, Conventional, FHA, VA
Listing Terms Cash, Conventional, FHA, VA
Financing Cash,Conventional,FHA,VA
Special Listing Condition Standard
Read Less
Want to know what your home might be worth? Contact us for a FREE valuation!

Our team is ready to help you sell your home for the highest possible price ASAP

Bought with Matthew C Poole • RE/MAX 100

GET MORE INFORMATION





