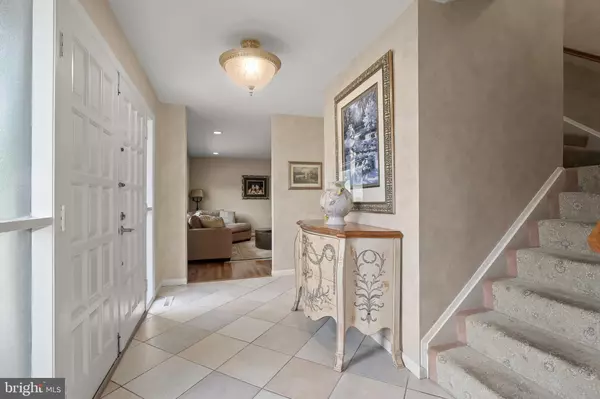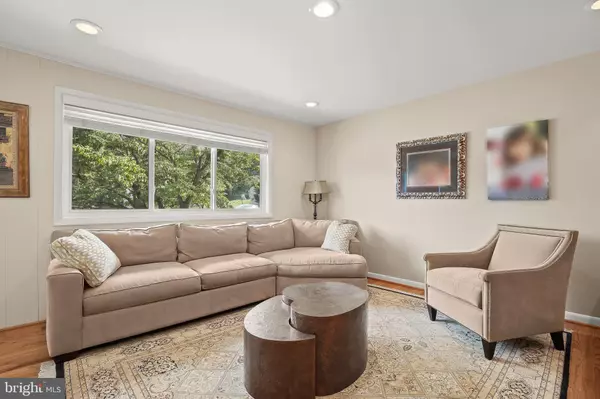$645,000
$600,000
7.5%For more information regarding the value of a property, please contact us for a free consultation.
2209 SUGARCONE RD Baltimore, MD 21209
4 Beds
4 Baths
2,870 SqFt
Key Details
Sold Price $645,000
Property Type Single Family Home
Sub Type Detached
Listing Status Sold
Purchase Type For Sale
Square Footage 2,870 sqft
Price per Sqft $224
Subdivision Green Gate
MLS Listing ID MDBC2068818
Sold Date 07/28/23
Style Colonial
Bedrooms 4
Full Baths 2
Half Baths 2
HOA Y/N N
Abv Grd Liv Area 2,310
Originating Board BRIGHT
Year Built 1970
Annual Tax Amount $5,369
Tax Year 2022
Lot Size 0.332 Acres
Acres 0.33
Property Description
Sight unseen offer accepted. This exquisite four-bedroom home in the sought-after Green Gate neighborhood is sure to capture your heart. From its immaculate condition to the sun-filled windows and spectacular updates, this home offers a blend of beauty and functionality. As you enter, you will be greeted by the cozy family room with gleaming hardwood floors and custom built-in shelving. It is the perfect spot to unwind and relax after a long day. The open concept living and dining rooms provide ample space for hosting guests, creating a seamless flow throughout the main level. The gourmet chef's kitchen showcases gorgeous granite countertops, a decorative accent tile backsplash, and 42" soft-close cabinets with pull-out shelving. The kitchen is equipped with premier stainless steel appliances, including a massive KitchenAid refrigerator/freezer, a double wall oven, and a Wolf gas cooktop. Adjacent to the kitchen is a charming breakfast nook, offering a great space for casual dining and easy access to the side yard and driveway. Heading upstairs, you will find the inviting primary bedroom suite, complete with a walk-in closet and a private bathroom. The primary bathroom features a large vanity, a glass-enclosed walk-in tile shower, and a convenient linen closet. Doors connecting the primary bedroom to the second bedroom provide flexibility and options to suit your needs. The upper level also includes a spacious third bedroom with two closets and a fourth bedroom boasting hardwood floors. A second full bathroom with a glass-enclosed tile tub shower and a dual vanity completes the upper level. Downstairs, the walk-out lower level features a recreation room, perfect for additional living space. The large utility room offers abundant storage, with two walk-in closet spaces and a laundry area. Outside, the expansive rear yard provides a peaceful oasis, backing to trees and the large patio is ideal for outdoor relaxation and entertaining. Hardwood floors throughout and under the carpeting. Excellent location close to the Shops at Quarry Lake with a variety of shopping, dining and entertainment options with easy access to 695.
Location
State MD
County Baltimore
Zoning R
Rooms
Other Rooms Living Room, Dining Room, Primary Bedroom, Bedroom 2, Bedroom 3, Bedroom 4, Kitchen, Family Room, Foyer, Breakfast Room, Laundry, Recreation Room, Storage Room, Utility Room
Basement Connecting Stairway, Full, Heated, Improved, Interior Access, Outside Entrance, Partially Finished, Shelving, Side Entrance, Walkout Level, Windows
Interior
Interior Features Breakfast Area, Built-Ins, Carpet, Crown Moldings, Dining Area, Family Room Off Kitchen, Floor Plan - Traditional, Formal/Separate Dining Room, Kitchen - Eat-In, Kitchen - Gourmet, Kitchen - Table Space, Pantry, Primary Bath(s), Recessed Lighting, Stall Shower, Tub Shower, Upgraded Countertops, Walk-in Closet(s), Window Treatments, Wine Storage, Wood Floors
Hot Water Natural Gas
Heating Forced Air, Humidifier
Cooling Central A/C
Flooring Carpet, Ceramic Tile, Hardwood, Vinyl
Equipment Built-In Microwave, Cooktop, Dishwasher, Disposal, Dryer - Front Loading, Energy Efficient Appliances, Exhaust Fan, Extra Refrigerator/Freezer, Humidifier, Icemaker, Oven - Double, Oven - Wall, Refrigerator, Stainless Steel Appliances, Washer, Water Dispenser, Water Heater
Fireplace N
Window Features Double Pane,Energy Efficient,Insulated,Screens,Sliding,Transom,Vinyl Clad
Appliance Built-In Microwave, Cooktop, Dishwasher, Disposal, Dryer - Front Loading, Energy Efficient Appliances, Exhaust Fan, Extra Refrigerator/Freezer, Humidifier, Icemaker, Oven - Double, Oven - Wall, Refrigerator, Stainless Steel Appliances, Washer, Water Dispenser, Water Heater
Heat Source Natural Gas
Laundry Basement, Dryer In Unit, Washer In Unit
Exterior
Exterior Feature Patio(s)
Garage Spaces 6.0
Water Access N
View Garden/Lawn, Trees/Woods
Roof Type Shingle
Accessibility 2+ Access Exits, Other
Porch Patio(s)
Total Parking Spaces 6
Garage N
Building
Lot Description Backs to Trees, Front Yard, Landscaping, Open, Premium, Rear Yard, SideYard(s)
Story 3
Foundation Slab
Sewer Public Sewer
Water Public
Architectural Style Colonial
Level or Stories 3
Additional Building Above Grade, Below Grade
Structure Type Dry Wall,Paneled Walls,Other
New Construction N
Schools
Elementary Schools Summit Park
Middle Schools Pikesville
High Schools Pikesville
School District Baltimore County Public Schools
Others
Senior Community No
Tax ID 04030308064281
Ownership Fee Simple
SqFt Source Assessor
Security Features Main Entrance Lock,Smoke Detector
Special Listing Condition Standard
Read Less
Want to know what your home might be worth? Contact us for a FREE valuation!

Our team is ready to help you sell your home for the highest possible price ASAP

Bought with Raizel Zweig • Cummings & Co. Realtors

GET MORE INFORMATION





