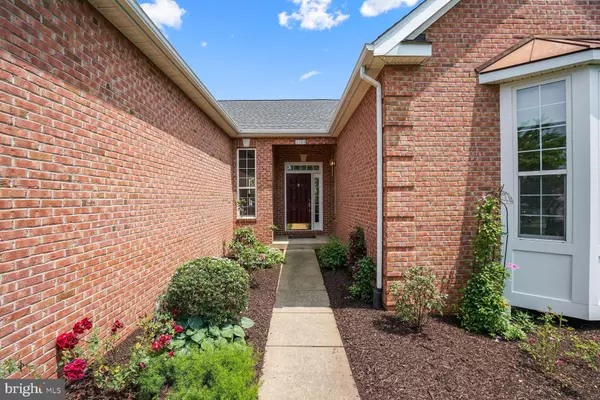$599,900
$599,900
For more information regarding the value of a property, please contact us for a free consultation.
3704 APPLE CIDER CT Dumfries, VA 22025
3 Beds
3 Baths
3,922 SqFt
Key Details
Sold Price $599,900
Property Type Single Family Home
Sub Type Detached
Listing Status Sold
Purchase Type For Sale
Square Footage 3,922 sqft
Price per Sqft $152
Subdivision Four Seasons At Historic Va
MLS Listing ID VAPW2051790
Sold Date 08/07/23
Style Contemporary
Bedrooms 3
Full Baths 3
HOA Fees $260/mo
HOA Y/N Y
Abv Grd Liv Area 2,459
Originating Board BRIGHT
Year Built 2007
Annual Tax Amount $6,970
Tax Year 2022
Lot Size 0.285 Acres
Acres 0.29
Property Description
***NEW PRICE***Discover the epitome of luxury living in the highly sought-after premier 55+ gated community of Four Seasons in Historic Virginia. This exceptional property offers a host of impressive features that cater to your every need. Let's delve into the details that make this home a standout choice:
Location: Situated in Dumfries, Virginia, this gated community provides an exclusive and secure living environment for residents aged 55 and above. Enjoy the convenience of nearby amenities, including shopping centers, dining options, medical facilities, and major transportation routes, allowing for easy access to everything you need.
Spacious Layout: With three bedrooms and three full baths, this home offers an expansive floor plan designed for optimal comfort. The main level encompasses a primary bedroom for easy accessibility, a cozy living room with a gas fireplace for warmth and ambiance, and a sunroom that floods the space with an abundance of natural light. The separate dining room provides an elegant setting for formal gatherings, while the gleaming hardwood floors add a touch of sophistication to the overall aesthetic.
Upgraded Kitchen: The heart of this home is its meticulously upgraded kitchen. Equipped with high-end appliances and adorned with quartz countertops, this culinary haven combines practicality and style. Whether you're preparing a quick meal or hosting a grand feast, this kitchen will undoubtedly inspire your inner chef.
Luxurious Primary Suite: Retreat to the main level primary suite, where tranquility and comfort converge. The ensuite bathroom features dual sinks, a separate shower, and exquisite finishes, allowing you to indulge in a spa-like experience within the comforts of your own home.
Versatile Lower Level: The lower level of this home offers versatility and endless possibilities. Step out onto the patio and embrace the serenity of the backyard oasis. Indoors, a generously-sized rec room and office area create the perfect space for relaxation or productivity. An additional bedroom and full bath provide ample accommodation for guests, while the large storage room ensures organization. The wet bar area with a sink and granite counters adds a touch of sophistication, making it ideal for entertaining family and friends.
Updated Features: Rest assured knowing that this home has been impeccably maintained and features modern updates. With a new roof, newer HVAC system, and water heater, you can enjoy worry-free living. The two-car garage with an opener provides convenience and secure parking, adding to the overall convenience of this residence.
Community Amenities: Experience a vibrant and fulfilling lifestyle with the community's exceptional amenities. Take advantage of the tennis courts for an active game, enjoy a refreshing dip in the indoor or outdoor pools, socialize with fellow residents in the clubhouse, or explore the beautifully landscaped grounds, perfect for leisurely walks and outdoor activities.
In summary, this exceptional property in Dumfries, Virginia's premier 55+ gated community combines luxurious living, convenience, and an array of desirable features. With its well-designed layout, upgraded kitchen, luxurious primary suite, versatile lower level, and updated features, this home offers an unparalleled living experience. Don't miss the opportunity to make this your dream home and embrace the exclusive amenities and vibrant community lifestyle.
Location
State VA
County Prince William
Zoning PMR
Rooms
Other Rooms Living Room, Dining Room, Primary Bedroom, Bedroom 2, Bedroom 3, Kitchen, Foyer, Sun/Florida Room, Laundry, Office, Recreation Room, Storage Room, Utility Room, Bathroom 2, Bathroom 3, Primary Bathroom
Basement Full, Heated, Improved, Walkout Level, Sump Pump, Windows, Connecting Stairway
Main Level Bedrooms 2
Interior
Interior Features Bar, Carpet, Ceiling Fan(s), Chair Railings, Crown Moldings, Entry Level Bedroom, Floor Plan - Open, Kitchen - Gourmet, Recessed Lighting, Sprinkler System, Walk-in Closet(s), Wet/Dry Bar, Wood Floors
Hot Water Electric
Heating Central
Cooling Central A/C
Flooring Hardwood, Carpet
Fireplaces Number 1
Fireplaces Type Gas/Propane
Equipment Built-In Microwave, Cooktop, Dishwasher, Disposal, Dryer, Humidifier, Icemaker, Oven - Double, Refrigerator, Washer, Water Heater
Fireplace Y
Appliance Built-In Microwave, Cooktop, Dishwasher, Disposal, Dryer, Humidifier, Icemaker, Oven - Double, Refrigerator, Washer, Water Heater
Heat Source Natural Gas
Laundry Main Floor
Exterior
Garage Garage - Front Entry, Garage Door Opener, Inside Access
Garage Spaces 2.0
Amenities Available Club House, Party Room, Pool - Indoor, Pool - Outdoor, Tennis Courts, Fitness Center
Water Access N
View Trees/Woods
Roof Type Architectural Shingle
Accessibility Other
Attached Garage 2
Total Parking Spaces 2
Garage Y
Building
Lot Description Backs to Trees, Cul-de-sac
Story 2
Foundation Concrete Perimeter
Sewer Public Sewer
Water Public
Architectural Style Contemporary
Level or Stories 2
Additional Building Above Grade, Below Grade
New Construction N
Schools
School District Prince William County Public Schools
Others
Pets Allowed Y
HOA Fee Include Common Area Maintenance,Management,Recreation Facility,Security Gate,Snow Removal,Trash
Senior Community Yes
Age Restriction 55
Tax ID 8190-94-5730
Ownership Fee Simple
SqFt Source Assessor
Acceptable Financing Cash, FHA, VA, Conventional
Listing Terms Cash, FHA, VA, Conventional
Financing Cash,FHA,VA,Conventional
Special Listing Condition Standard
Pets Description No Pet Restrictions
Read Less
Want to know what your home might be worth? Contact us for a FREE valuation!

Our team is ready to help you sell your home for the highest possible price ASAP

Bought with Rosita E Osborne Real Estate LLC • Samson Properties

GET MORE INFORMATION





