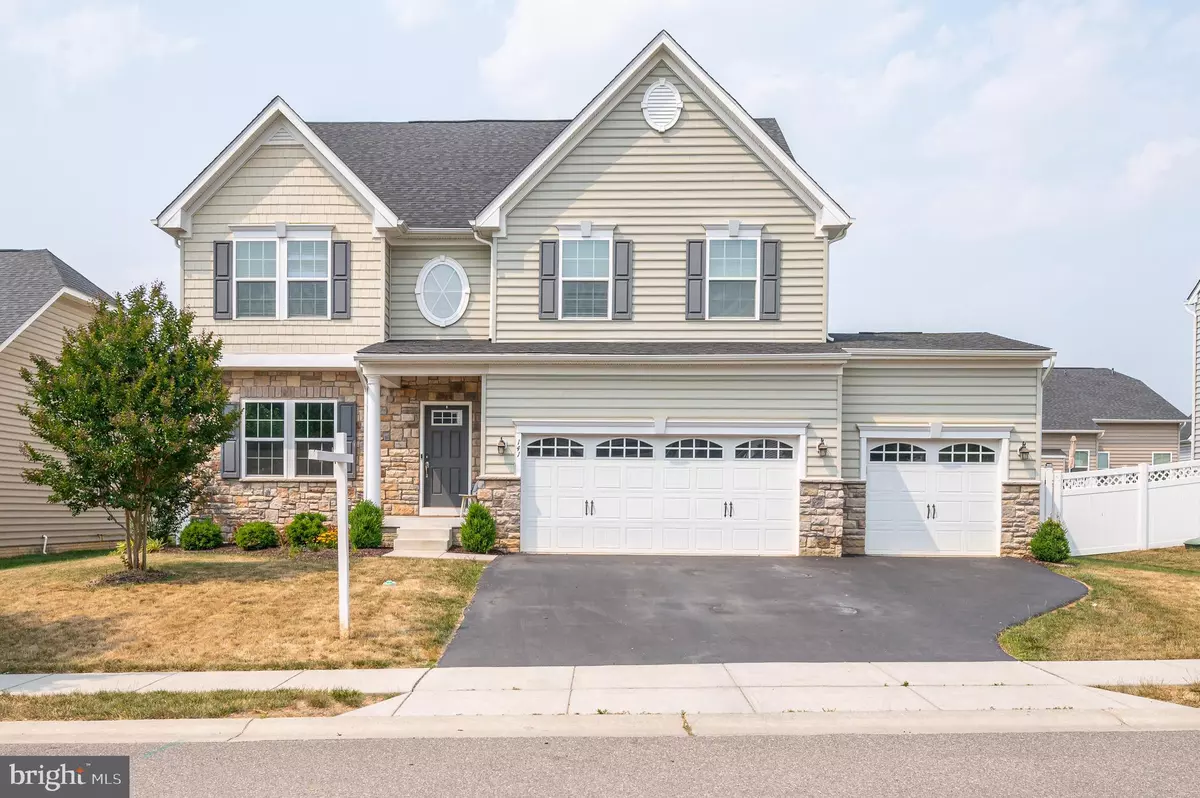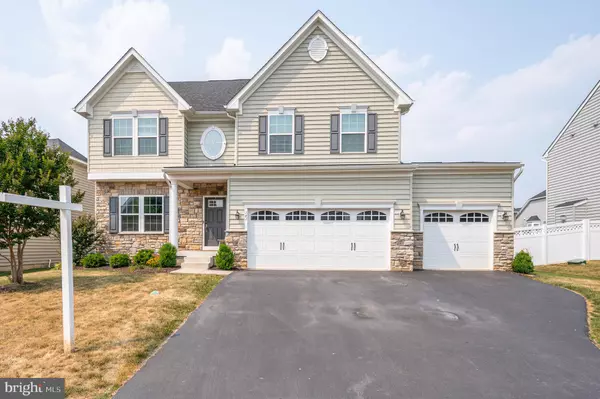$551,000
$549,990
0.2%For more information regarding the value of a property, please contact us for a free consultation.
141 GLENBROOK RD Ranson, WV 25438
5 Beds
5 Baths
4,804 SqFt
Key Details
Sold Price $551,000
Property Type Single Family Home
Sub Type Detached
Listing Status Sold
Purchase Type For Sale
Square Footage 4,804 sqft
Price per Sqft $114
Subdivision Shenandoah Springs
MLS Listing ID WVJF2007978
Sold Date 08/08/23
Style Contemporary,Traditional
Bedrooms 5
Full Baths 4
Half Baths 1
HOA Fees $40/mo
HOA Y/N Y
Abv Grd Liv Area 3,264
Originating Board BRIGHT
Year Built 2015
Annual Tax Amount $1,751
Tax Year 2022
Lot Size 7,562 Sqft
Acres 0.17
Property Description
Welcome home … This stunning, luxurious home in the Shenandoah Springs community! The Rome model by Ryan Homes indeed offers a spacious and open layout, all hardwoods on main level - the perfect for a modern family. With its three-car garage, morning room, upgraded kitchen, five bedrooms, and four and a half bathrooms, this home certainly promises luxury and functionality.
The additional features like the upstairs family room with built-ins, open concept family room with a gas fireplace, and a fully finished basement with an in-law suite make it even more appealing. With 2 full-sized water heaters, a new rear composite deck, and a fully fenced backyard, this home truly offers a comfortable and convenient lifestyle.
The prime location near Charles Town and Ranson, WV, certainly adds value to the property, especially for commuters. The convenience of nearby shopping centers, schools, and healthcare facilities enhances the appeal of this beautiful home. Don't miss the chance to own a luxurious piece of real estate in this sought-after community.
Location
State WV
County Jefferson
Zoning 101
Rooms
Other Rooms Living Room, Dining Room, Primary Bedroom, Bedroom 2, Bedroom 3, Bedroom 4, Bedroom 5, Kitchen, Family Room, Foyer, Study, Sun/Florida Room, Exercise Room, Laundry, Recreation Room, Storage Room, Bathroom 2, Bathroom 3, Primary Bathroom, Full Bath, Half Bath
Basement Full, Improved, Interior Access, Outside Entrance
Interior
Interior Features Bar, Built-Ins, Ceiling Fan(s), Crown Moldings, Dining Area, Family Room Off Kitchen, Floor Plan - Open, Kitchen - Island, Pantry, Primary Bath(s), Recessed Lighting, Soaking Tub, Walk-in Closet(s), Window Treatments, Wood Floors
Hot Water Electric, Multi-tank
Heating Heat Pump(s)
Cooling Central A/C
Fireplaces Number 1
Equipment Built-In Microwave, Dishwasher, Dryer, Exhaust Fan, Oven/Range - Gas, Refrigerator, Washer
Appliance Built-In Microwave, Dishwasher, Dryer, Exhaust Fan, Oven/Range - Gas, Refrigerator, Washer
Heat Source Electric
Exterior
Parking Features Garage - Front Entry, Garage Door Opener, Inside Access
Garage Spaces 3.0
Fence Privacy, Rear
Utilities Available Under Ground
Water Access N
View Garden/Lawn
Accessibility None
Attached Garage 3
Total Parking Spaces 3
Garage Y
Building
Lot Description Rear Yard
Story 2
Foundation Permanent, Concrete Perimeter
Sewer Public Sewer
Water Public
Architectural Style Contemporary, Traditional
Level or Stories 2
Additional Building Above Grade, Below Grade
New Construction N
Schools
School District Jefferson County Schools
Others
Senior Community No
Tax ID 08 8D021G00000000
Ownership Fee Simple
SqFt Source Assessor
Special Listing Condition Standard
Read Less
Want to know what your home might be worth? Contact us for a FREE valuation!

Our team is ready to help you sell your home for the highest possible price ASAP

Bought with Carolyn A Young • RE/MAX 1st Realty

GET MORE INFORMATION





