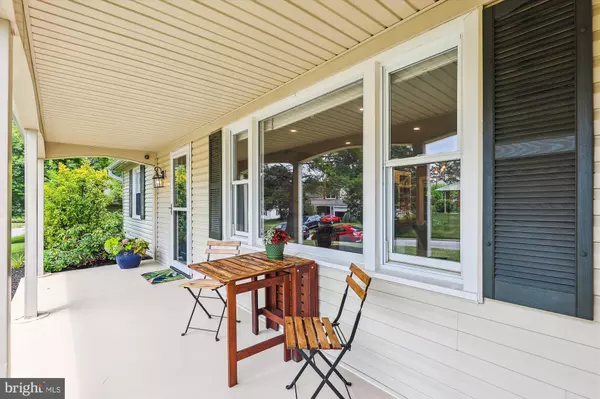$495,000
$475,000
4.2%For more information regarding the value of a property, please contact us for a free consultation.
12106 RARITAN LN Bowie, MD 20715
4 Beds
2 Baths
2,250 SqFt
Key Details
Sold Price $495,000
Property Type Single Family Home
Sub Type Detached
Listing Status Sold
Purchase Type For Sale
Square Footage 2,250 sqft
Price per Sqft $220
Subdivision Rockledge At Belair
MLS Listing ID MDPG2082688
Sold Date 08/09/23
Style Cape Cod
Bedrooms 4
Full Baths 2
HOA Y/N N
Abv Grd Liv Area 2,250
Originating Board BRIGHT
Year Built 1967
Annual Tax Amount $5,186
Tax Year 2022
Lot Size 10,093 Sqft
Acres 0.23
Property Description
OFFER DEADLINE - SUNDAY, 7/2, AT 9 PM. THANK YOU! You will fall in love with this beautifully updated home! The open floor plan and beautifully remodeled kitchen make entertaining a breeze! Designed by a gourmet chef, the kitchen boasts stainless steel appliances, Granite counters, gorgeous tile work and large island. Relax this summer on the spacious screened porch, large enough for a table and seating area! Enjoy parties, games or unwinding around the fire pit in your large, fully fenced yard! The main floor boasts a spacious living room, separate laundry/utility room with access to the garage and side yard, two bedrooms and a full bathroom. The upper level offers two large bedrooms and beautiful remodeled full bath. Home is convenient to restaurants, shopping and transportation routes! Updates: Roof (2020), HVAC (2022), Fence (2021), Pantry cupboards and shelving (2021), Washer/Dryer (2023), Driveway Sealed (2023), newly remodeled kitchen and baths! Welcome home!
Location
State MD
County Prince Georges
Zoning RR
Rooms
Main Level Bedrooms 2
Interior
Interior Features Carpet, Ceiling Fan(s), Combination Dining/Living, Combination Kitchen/Living, Entry Level Bedroom, Family Room Off Kitchen, Floor Plan - Open, Kitchen - Gourmet, Kitchen - Island, Dining Area, Recessed Lighting, Stall Shower, Tub Shower
Hot Water Natural Gas
Heating Forced Air
Cooling Central A/C
Equipment Disposal, Dishwasher, Dryer, Icemaker, Refrigerator, Stove, Washer
Furnishings No
Fireplace N
Appliance Disposal, Dishwasher, Dryer, Icemaker, Refrigerator, Stove, Washer
Heat Source Natural Gas
Laundry Main Floor, Has Laundry
Exterior
Parking Features Garage - Front Entry, Garage Door Opener, Inside Access
Garage Spaces 2.0
Fence Fully
Water Access N
Accessibility None
Attached Garage 1
Total Parking Spaces 2
Garage Y
Building
Lot Description Rear Yard
Story 2
Foundation Concrete Perimeter
Sewer Public Sewer
Water Public
Architectural Style Cape Cod
Level or Stories 2
Additional Building Above Grade, Below Grade
New Construction N
Schools
Elementary Schools Rockledge
Middle Schools Samuel Ogle
High Schools Bowie
School District Prince George'S County Public Schools
Others
Senior Community No
Tax ID 17141574334
Ownership Fee Simple
SqFt Source Assessor
Horse Property N
Special Listing Condition Standard
Read Less
Want to know what your home might be worth? Contact us for a FREE valuation!

Our team is ready to help you sell your home for the highest possible price ASAP

Bought with isata a kanagbou • Redfin Corp

GET MORE INFORMATION





