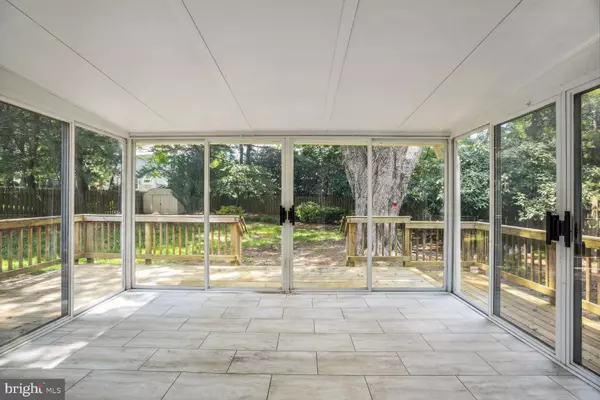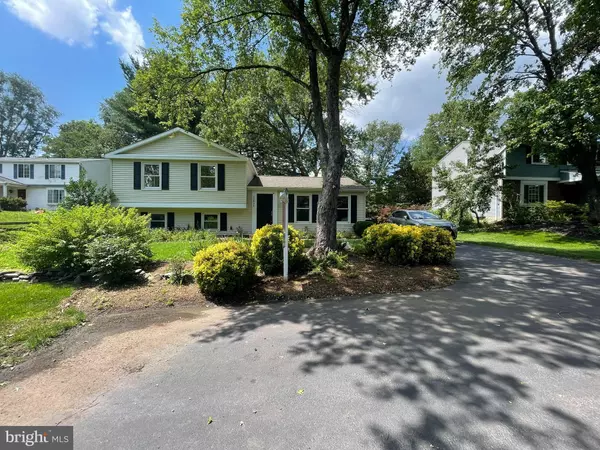$632,000
$625,000
1.1%For more information regarding the value of a property, please contact us for a free consultation.
12920 FRAMINGHAM CT Herndon, VA 20171
4 Beds
2 Baths
1,232 SqFt
Key Details
Sold Price $632,000
Property Type Single Family Home
Sub Type Detached
Listing Status Sold
Purchase Type For Sale
Square Footage 1,232 sqft
Price per Sqft $512
Subdivision Fox Mill Estates
MLS Listing ID VAFX2135926
Sold Date 08/09/23
Style Split Level
Bedrooms 4
Full Baths 2
HOA Fees $13/ann
HOA Y/N Y
Abv Grd Liv Area 1,232
Originating Board BRIGHT
Year Built 1980
Annual Tax Amount $7,064
Tax Year 2023
Lot Size 0.262 Acres
Acres 0.26
Property Description
*** OPEN HOUSE IS CANCELED!!! Enjoy the privacy of living off a pipestem and also take advantage of the wonderful Fox Mill Estates neighborhood. This home had a complete renovation 4 years ago, and has been refreshed with new carpet and paint. Nice open floor plan. Hardwood floors on the main level look like new. Nice open floor plan , with a three season sunporch and a deck to view the beautifully landscaped yard. Three bedrooms upstairs including a primary suite, and a hall bath upstairs as well as an additional bedroom downstairs. Come see this one for yourself!
*** PLEASE do NOT drive into the pipestem, but park on the cul de sac. Thank you!
Location
State VA
County Fairfax
Zoning 121
Rooms
Other Rooms Living Room, Dining Room, Kitchen, Family Room
Basement Fully Finished
Interior
Interior Features Breakfast Area, Carpet, Kitchen - Gourmet, Kitchen - Island
Hot Water Electric
Heating Heat Pump(s)
Cooling Central A/C
Flooring Carpet, Ceramic Tile, Hardwood
Equipment Built-In Microwave, Dishwasher, Disposal, Dryer, Refrigerator, Stove, Washer
Fireplace N
Appliance Built-In Microwave, Dishwasher, Disposal, Dryer, Refrigerator, Stove, Washer
Heat Source Electric
Exterior
Fence Rear
Water Access N
Accessibility None
Garage N
Building
Lot Description Cul-de-sac, Front Yard, No Thru Street, Pipe Stem, Rear Yard
Story 2.5
Foundation Block
Sewer Public Sewer
Water Public
Architectural Style Split Level
Level or Stories 2.5
Additional Building Above Grade, Below Grade
New Construction N
Schools
Elementary Schools Fox Mill
Middle Schools Carson
High Schools South Lakes
School District Fairfax County Public Schools
Others
Senior Community No
Tax ID 0253 03 0878A
Ownership Fee Simple
SqFt Source Assessor
Acceptable Financing Cash, Conventional, FHA, VA
Listing Terms Cash, Conventional, FHA, VA
Financing Cash,Conventional,FHA,VA
Special Listing Condition Standard
Read Less
Want to know what your home might be worth? Contact us for a FREE valuation!

Our team is ready to help you sell your home for the highest possible price ASAP

Bought with April Geyer • CENTURY 21 New Millennium

GET MORE INFORMATION





