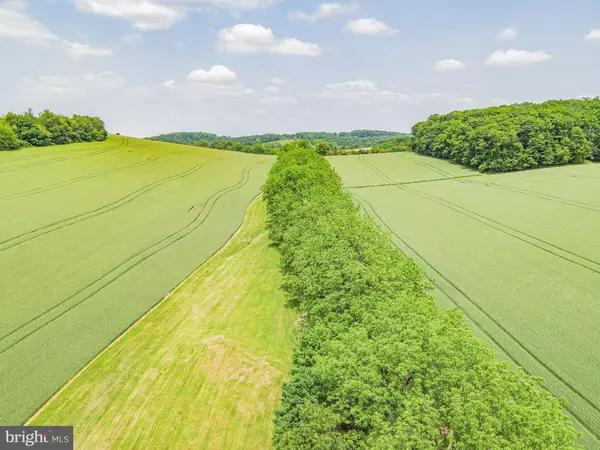$950,000
$999,500
5.0%For more information regarding the value of a property, please contact us for a free consultation.
7586 HOFFACKER RD Glenville, PA 17329
3 Beds
2 Baths
1,204 SqFt
Key Details
Sold Price $950,000
Property Type Single Family Home
Sub Type Detached
Listing Status Sold
Purchase Type For Sale
Square Footage 1,204 sqft
Price per Sqft $789
Subdivision None Available
MLS Listing ID PAYK2042332
Sold Date 08/08/23
Bedrooms 3
Full Baths 2
HOA Y/N N
Abv Grd Liv Area 1,204
Originating Board BRIGHT
Year Built 1998
Annual Tax Amount $3,980
Tax Year 2022
Lot Size 56.270 Acres
Acres 56.27
Property Description
This 56-acre farm, situated just shy of the Maryland border, offers an ideal blend of productive land and natural beauty. With 47 acres of tillable land, there is an abundance of space for agricultural endeavors. The remaining 5 acres of woods add charm and tranquility to the property, creating a peaceful retreat.
The farm is well equipped with essential structures including a multi-level house built in 1998 with 3 bedrooms, 2 bathrooms, country kitchen and dining room area that is open to the living room located a few steps down. The kitchen / dining room area also has French doors that open to the spacious deck with a beautiful view of the farmland. The above grade finished lower level includes an office, library, and foyer area that has French doors to an outdoor patio. The house is thoughtfully designed to provide a cozy and inviting living space for the residents.
The barn is 34x50 with a second floor that provides ample storage for livestock, farm equipment, storage and extra room for a work shop. There is an oversized two car garage attached to the house, and also a 12x24 one car detached garage with a poured concrete area from the detached garage to the driveway.
The furnace is hot air propane with 750 gallon propane tanks that will be sold with the real estate. Propane is also the fuel for the water heater, fireplace, and generator. The 16KW propane Generic generator is connected with a transfer switch that automatically supplies the house with electric upon an electric failure.
There are many upgrades and recently replaced systems. The propane furnace, central air conditioning systems, and water heater were replaced in 2023. The standing seam metal roof was installed in 2021, the well pump was replaced in 2018, new wood flooring throughout the house in 2017, the deck and gazebo were built in 2016.
Location
State PA
County York
Area Manheim Twp (15237)
Zoning AGRICULTURAL
Rooms
Basement Partial
Interior
Hot Water Propane
Heating Forced Air
Cooling Central A/C
Fireplaces Number 1
Fireplace Y
Heat Source Propane - Owned
Exterior
Parking Features Garage - Front Entry, Oversized
Garage Spaces 6.0
Water Access N
Farm Clean and Green
Accessibility None
Attached Garage 1
Total Parking Spaces 6
Garage Y
Building
Story 2
Foundation Brick/Mortar
Sewer On Site Septic
Water Well
Level or Stories 2
Additional Building Above Grade, Below Grade
New Construction N
Schools
School District South Western
Others
Senior Community No
Tax ID 37-000-AF-0055-A0-00000
Ownership Fee Simple
SqFt Source Assessor
Horse Property Y
Special Listing Condition Standard
Read Less
Want to know what your home might be worth? Contact us for a FREE valuation!

Our team is ready to help you sell your home for the highest possible price ASAP

Bought with Emma Gaskins • Realty ONE Group Unlimited

GET MORE INFORMATION





