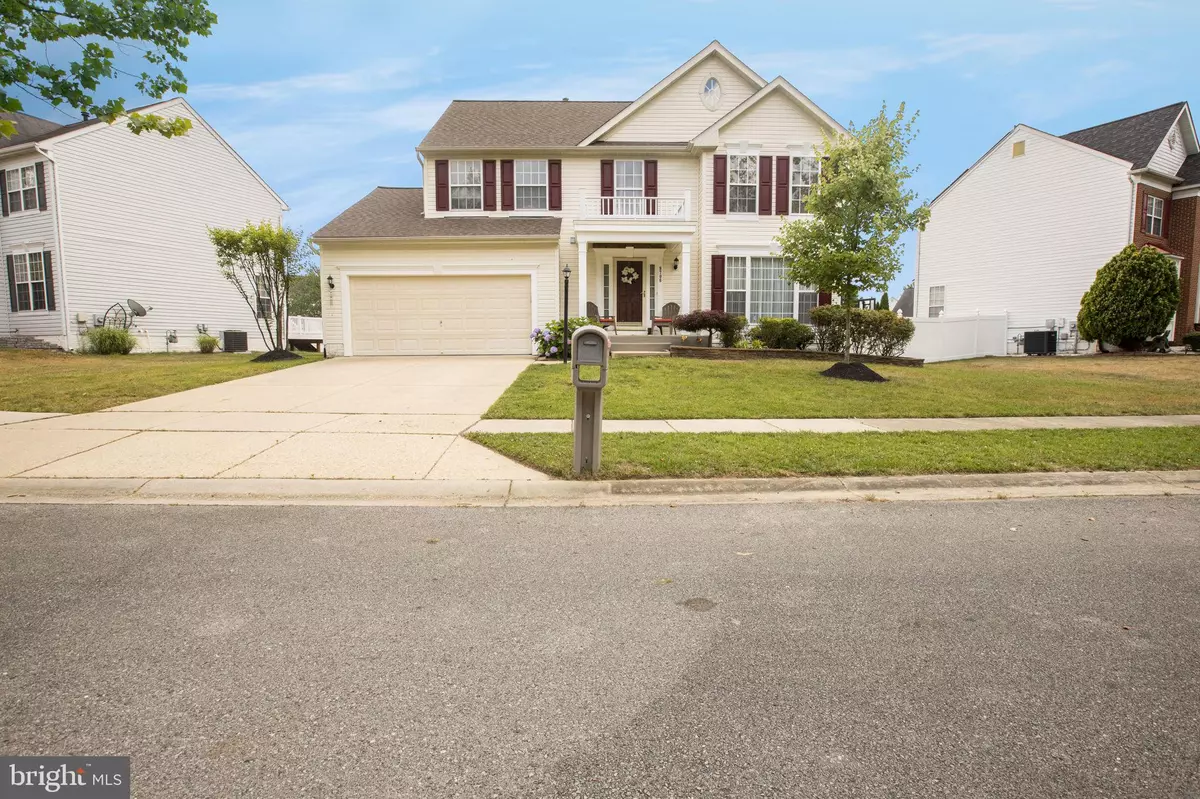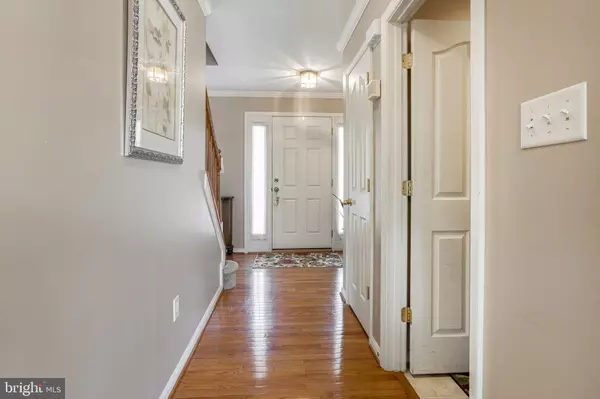$490,000
$490,000
For more information regarding the value of a property, please contact us for a free consultation.
9706 CADWELL ST Waldorf, MD 20603
4 Beds
3 Baths
2,084 SqFt
Key Details
Sold Price $490,000
Property Type Single Family Home
Sub Type Detached
Listing Status Sold
Purchase Type For Sale
Square Footage 2,084 sqft
Price per Sqft $235
Subdivision Charles Crossing
MLS Listing ID MDCH2023686
Sold Date 08/10/23
Style Colonial
Bedrooms 4
Full Baths 2
Half Baths 1
HOA Fees $92/ann
HOA Y/N Y
Abv Grd Liv Area 2,084
Originating Board BRIGHT
Year Built 2003
Annual Tax Amount $4,383
Tax Year 2022
Lot Size 7,757 Sqft
Acres 0.18
Property Description
Come see this beautiful, well maintained traditional home.
Enter the main level under a covered portico which is ideal for sitting and gazing at the gardens and ducks as you face the pond. The hardwood foyer leads to a spacious eat-in kitchen featuring stainless steel appliances, granite counters with a breakfast bar that opens to the family lounge, with a cozy natural gas fireplace. This area offers easy access to outdoor dining on a beautiful stone patio with a HUGE enclosed yard to accommodate multiple outdoor activities!!! Need an afternoon swim? There is a private community pool just a short walk away. After your return, enter the two-car garage and leave your wet laundry in the main level laundry room featuring a full-size washer and dryer. There is a convenient powder room on this level as well.
You are sure to enjoy holiday entertaining in the formal living and dining areas featuring large picturesque windows, crown molding and chair railings for a touch of elegance.
At the end of a long day, you can retire upstairs to the owner’s suite and indulge in your spa-like private bath or retreat to one of 4 bedrooms and an additional hall bathroom.
The lower level is as wide and deep as the home itself and offers a separate walk-in entrance. Your home life here is only limited by your imagination. Come see for yourself!
Ask me a about special financing with no money down!!!
Location
State MD
County Charles
Zoning RM
Rooms
Basement Full
Interior
Interior Features Attic, Breakfast Area, Ceiling Fan(s), Crown Moldings, Chair Railings, Family Room Off Kitchen, Formal/Separate Dining Room, Kitchen - Eat-In, Kitchen - Island, Soaking Tub, Walk-in Closet(s)
Hot Water Natural Gas
Heating Heat Pump(s)
Cooling Central A/C
Flooring Ceramic Tile, Carpet, Hardwood
Equipment Dishwasher, Disposal, Refrigerator, Stainless Steel Appliances, Oven/Range - Gas, Washer, Dryer
Appliance Dishwasher, Disposal, Refrigerator, Stainless Steel Appliances, Oven/Range - Gas, Washer, Dryer
Heat Source Natural Gas
Laundry Has Laundry
Exterior
Parking Features Garage - Front Entry, Garage Door Opener
Garage Spaces 4.0
Amenities Available Pool - Outdoor, Recreational Center
Water Access N
Roof Type Shingle
Accessibility None
Attached Garage 2
Total Parking Spaces 4
Garage Y
Building
Story 3
Foundation Slab
Sewer Public Septic, Public Sewer
Water Public
Architectural Style Colonial
Level or Stories 3
Additional Building Above Grade, Below Grade
New Construction N
Schools
Elementary Schools C Paul Barnhart
High Schools Westlake
School District Charles County Public Schools
Others
Senior Community No
Tax ID 0906287646
Ownership Fee Simple
SqFt Source Assessor
Acceptable Financing Assumption, Cash, Conventional, FHA, VA
Listing Terms Assumption, Cash, Conventional, FHA, VA
Financing Assumption,Cash,Conventional,FHA,VA
Special Listing Condition Standard
Read Less
Want to know what your home might be worth? Contact us for a FREE valuation!

Our team is ready to help you sell your home for the highest possible price ASAP

Bought with Anthony R Castillo • Samson Properties

GET MORE INFORMATION





