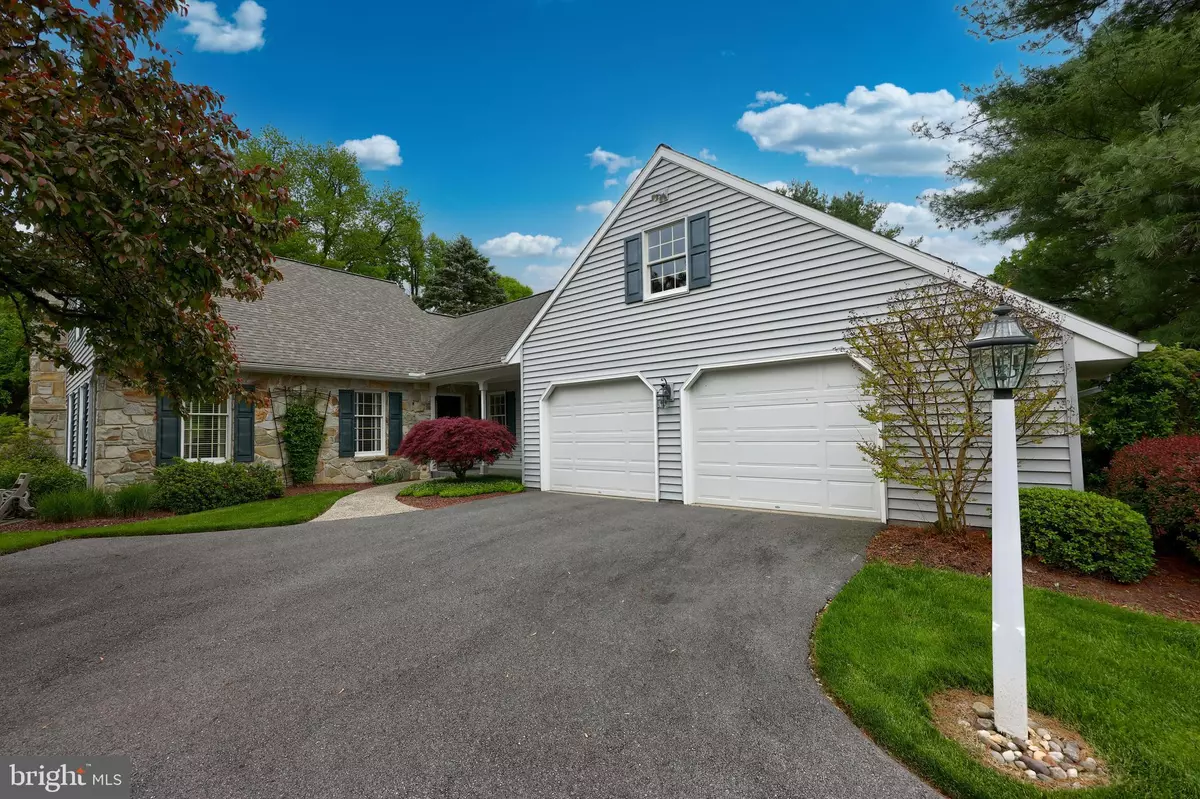$531,000
$449,900
18.0%For more information regarding the value of a property, please contact us for a free consultation.
142 BENTLEY LN Lancaster, PA 17603
3 Beds
3 Baths
2,480 SqFt
Key Details
Sold Price $531,000
Property Type Single Family Home
Sub Type Detached
Listing Status Sold
Purchase Type For Sale
Square Footage 2,480 sqft
Price per Sqft $214
Subdivision Canterbury Place
MLS Listing ID PALA2035696
Sold Date 08/11/23
Style Cape Cod,Traditional
Bedrooms 3
Full Baths 2
Half Baths 1
HOA Y/N N
Abv Grd Liv Area 2,480
Originating Board BRIGHT
Year Built 1986
Annual Tax Amount $6,446
Tax Year 2022
Lot Size 0.600 Acres
Acres 0.6
Lot Dimensions 100x262x100x263m/l
Property Description
Situated on a commanding .6-acre homesite overlooking the Canterbury Place subdivision, this beautiful home offers total one-floor living. It has been meticulously maintained and fastidiously cared for by the current owner for the last 23 years. An extensive list of updates and repairs is included under the documents link for review. Among the desirable features are hardwood floors in the foyer, first floor hall, living and dining rooms, owner's bedroom, and bedroom #2*built-in bookshelves and cabinetry in the family room, dining room and 2nd floor hall*first floor powder room with tile floor and pedestal sink*gorgeous wood burning stone fireplace in the family room with propane gas insert*dining room chair rail*light and bright kitchen with natural oak cabinetry-tile countertops and backsplash-smooth top electric range-glass upper cabinets-center island with Corian countertop and breakfast bar-quarry tile floors-solar tube for natural light*adjacent utility room with access from both the kitchen and the owner's suite bathroom includes solar tube for natural light-storage cabinetry-utility sink*1st floor owner's suite with walk-in closet and owner's bath with soaking tub-tile shower with glass door and double vanity*2nd floor main bath adjoins both the hallway and bedroom #2 ideal for a possible second owner's suite*spectacular private rear yard with stone retaining wall and 28x12 flagstone patio ideal for outdoor entertaining*heat pump central air conditioning 2005*exterior siding, fascia, gutters and downspouts 2008* roof 2011*garage doors, openers and PVC trim 2011*driveway 2017*real stone on facade and chimney*exposed aggregate front sidewalk*slate tile front porch*garage equipped with 240-volt charger for electric car. The property is beautifully landscaped and maintained evidencing the pride of home ownership.
Location
State PA
County Lancaster
Area Lancaster Twp (10534)
Zoning RESIDENTIAL
Rooms
Other Rooms Living Room, Dining Room, Primary Bedroom, Bedroom 2, Bedroom 3, Kitchen, Family Room, Foyer, Utility Room, Bathroom 2, Primary Bathroom, Half Bath
Basement Partial, Unfinished
Main Level Bedrooms 1
Interior
Interior Features Attic, Breakfast Area, Built-Ins, Carpet, Floor Plan - Traditional, Formal/Separate Dining Room, Kitchen - Eat-In, Kitchen - Island, Kitchen - Table Space, Primary Bath(s), Recessed Lighting, Solar Tube(s), Stall Shower, Upgraded Countertops, Walk-in Closet(s), Wood Floors, Ceiling Fan(s), Chair Railings, Entry Level Bedroom
Hot Water Electric
Heating Forced Air, Heat Pump(s)
Cooling Central A/C
Flooring Carpet, Ceramic Tile, Hardwood, Vinyl, Wood
Fireplaces Number 1
Fireplaces Type Wood, Gas/Propane, Insert, Stone
Equipment Dishwasher, Disposal, Oven - Self Cleaning, Refrigerator, Oven/Range - Electric, Washer, Water Heater, Dryer
Fireplace Y
Window Features Insulated,Screens
Appliance Dishwasher, Disposal, Oven - Self Cleaning, Refrigerator, Oven/Range - Electric, Washer, Water Heater, Dryer
Heat Source Electric
Laundry Main Floor
Exterior
Exterior Feature Patio(s), Porch(es)
Parking Features Garage Door Opener, Garage - Side Entry, Inside Access
Garage Spaces 2.0
Utilities Available Cable TV Available, Electric Available, Phone Available, Sewer Available, Water Available, Under Ground
Water Access N
Roof Type Architectural Shingle,Composite
Accessibility None
Porch Patio(s), Porch(es)
Attached Garage 2
Total Parking Spaces 2
Garage Y
Building
Lot Description Cleared, Front Yard, Landscaping, Level, Private, Rear Yard, SideYard(s), Sloping
Story 1.5
Foundation Block, Crawl Space, Active Radon Mitigation
Sewer Public Sewer
Water Public
Architectural Style Cape Cod, Traditional
Level or Stories 1.5
Additional Building Above Grade, Below Grade
Structure Type Dry Wall
New Construction N
Schools
Elementary Schools Elizabeth R Martin
Middle Schools Elizabeth R. Martin
High Schools Mccaskey East
School District School District Of Lancaster
Others
Senior Community No
Tax ID 340-23926-0-0000
Ownership Fee Simple
SqFt Source Assessor
Security Features Smoke Detector
Acceptable Financing Conventional, FHA, VA
Listing Terms Conventional, FHA, VA
Financing Conventional,FHA,VA
Special Listing Condition Standard
Read Less
Want to know what your home might be worth? Contact us for a FREE valuation!

Our team is ready to help you sell your home for the highest possible price ASAP

Bought with Andy Esbenshade • Berkshire Hathaway HomeServices Homesale Realty

GET MORE INFORMATION





