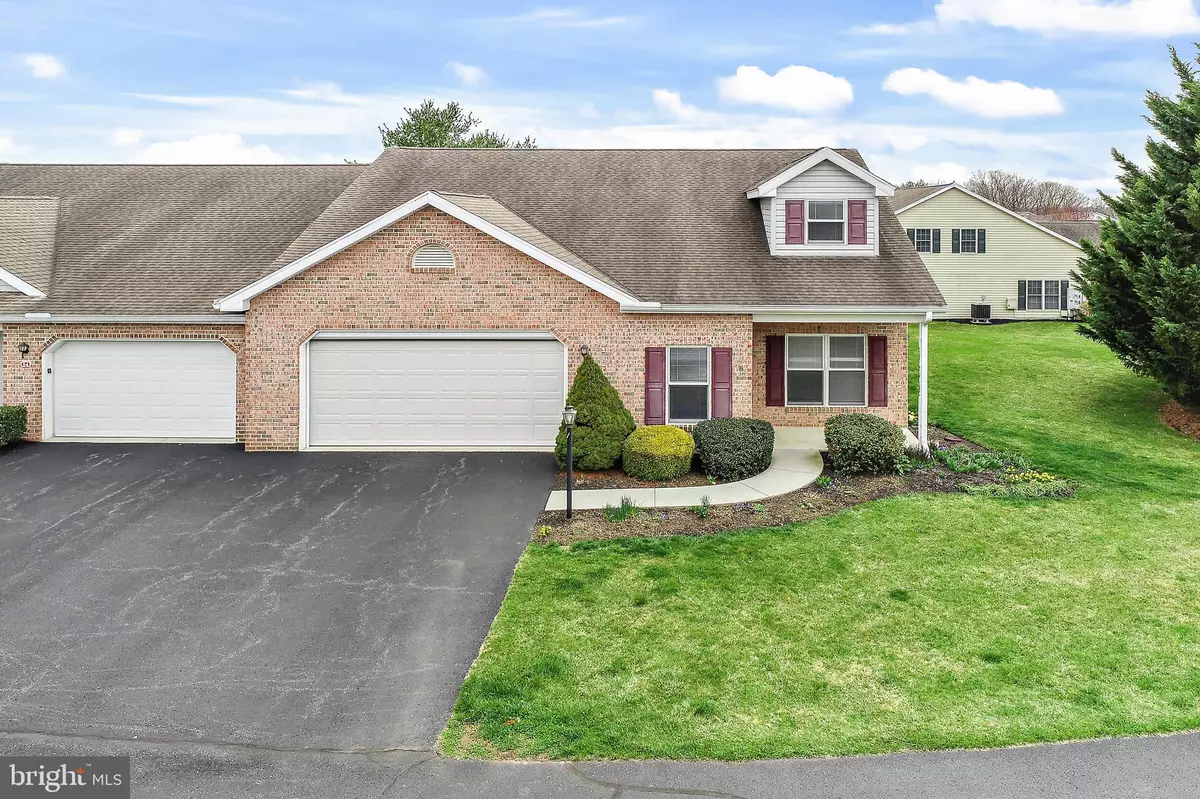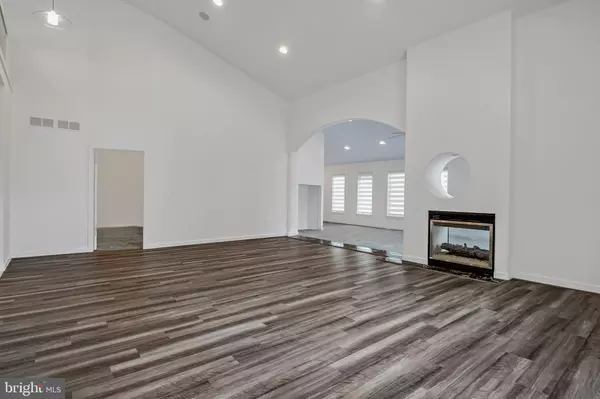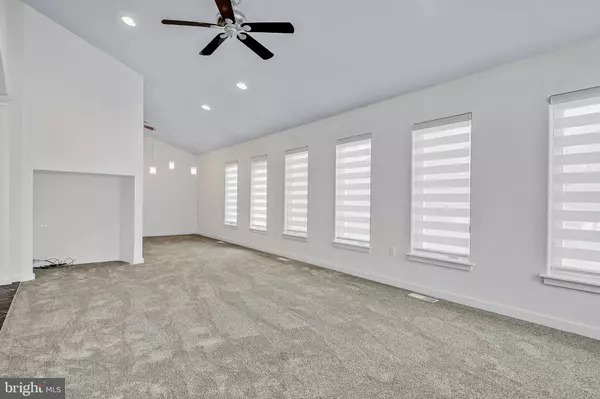$330,000
$330,000
For more information regarding the value of a property, please contact us for a free consultation.
52 CREEK BANK DR Mechanicsburg, PA 17050
3 Beds
3 Baths
3,461 SqFt
Key Details
Sold Price $330,000
Property Type Condo
Sub Type Condo/Co-op
Listing Status Sold
Purchase Type For Sale
Square Footage 3,461 sqft
Price per Sqft $95
Subdivision Bent Creek
MLS Listing ID PACB2019630
Sold Date 08/08/23
Style Cape Cod
Bedrooms 3
Full Baths 2
Half Baths 1
Condo Fees $432/mo
HOA Y/N N
Abv Grd Liv Area 3,461
Originating Board BRIGHT
Year Built 2004
Annual Tax Amount $4,638
Tax Year 2023
Property Description
52 Creek Bank Drive is a charming 3000+ sf duplex attached home located in the highly sought-after 55+ community of Bent Creek in Mechanicsburg, PA. . The community is known for its tranquil and serene setting, providing a peaceful environment for its residents to enjoy and maintenance free living. This fully accessible home features a spacious and open floor plan with an accessible primary bedroom on the main floor, an ensuite bathroom with a soaking tub and a separate shower and a walk in closet. This main level bedroom provides full accessibility as needed. The main level boasts a large kitchen and large adjacent open dining room. This well-appointed kitchen features modern appliances and plenty of counter space and cabinet storage. The living room and dining room is bright and welcoming, with large windows that let in plenty of natural light. This open layout is perfect for entertaining guests. The living room opens to a multi windowed multi purpose family room with a dual sided gas fired fireplace. The first floor main level also boasts a large laundry room complete with perimeter counter and cabinets that can also function as an office. In addition another multi- purpose room is located adjacent to the entry serving as a small sitting room or office. The oversized two-car garage provides ample storage space and easy vehicle access. The upper level with a 2nd full bathroom, bedroom and another large room that can function as a 3rd bedroom or any other multi purposed room. This space is perfect for visiting family and friends. Overlooking the dining and living areas is an open area that can function as a sitting area. The home also has a small deck, perfect for enjoying your morning coffee or barbecues . Bent Creek Crossing is located minutes from the Carlisle Pike, grocery stores as well as other major retailers. In addition Access to I81 and 581 is minutes away offering flexibility in travel or commuting
Location
State PA
County Cumberland
Area Silver Spring Twp (14438)
Zoning RESIDENTIAL
Rooms
Other Rooms Living Room, Dining Room, Primary Bedroom, Sitting Room, Bedroom 2, Bedroom 3, Kitchen, Family Room, Laundry, Office, Bathroom 2, Primary Bathroom
Main Level Bedrooms 1
Interior
Interior Features Attic, Built-Ins, Carpet, Ceiling Fan(s), Entry Level Bedroom, Floor Plan - Open, Primary Bath(s), Soaking Tub, Stall Shower, Walk-in Closet(s), Window Treatments
Hot Water Electric
Heating Central
Cooling Central A/C
Fireplaces Number 1
Fireplaces Type Gas/Propane
Equipment Built-In Microwave, Cooktop, Dishwasher, Disposal, Dryer, Exhaust Fan, Oven - Double, Refrigerator, Stainless Steel Appliances, Washer, Washer/Dryer Stacked, Water Heater
Fireplace Y
Appliance Built-In Microwave, Cooktop, Dishwasher, Disposal, Dryer, Exhaust Fan, Oven - Double, Refrigerator, Stainless Steel Appliances, Washer, Washer/Dryer Stacked, Water Heater
Heat Source Electric
Laundry Main Floor
Exterior
Exterior Feature Deck(s)
Parking Features Additional Storage Area, Garage - Front Entry, Garage Door Opener
Garage Spaces 2.0
Utilities Available Cable TV Available, Electric Available, Phone Available, Propane
Amenities Available Club House
Water Access N
Roof Type Architectural Shingle
Accessibility 36\"+ wide Halls, Doors - Lever Handle(s), Level Entry - Main
Porch Deck(s)
Attached Garage 2
Total Parking Spaces 2
Garage Y
Building
Story 2
Foundation Slab
Sewer Public Sewer
Water Public
Architectural Style Cape Cod
Level or Stories 2
Additional Building Above Grade, Below Grade
New Construction N
Schools
High Schools Cumberland Valley
School District Cumberland Valley
Others
Pets Allowed Y
HOA Fee Include Common Area Maintenance,Lawn Care Front,Lawn Care Rear,Lawn Care Side,Lawn Maintenance,Snow Removal
Senior Community Yes
Age Restriction 55
Tax ID 38-06-0011-034-U110
Ownership Condominium
Acceptable Financing Cash, Conventional
Listing Terms Cash, Conventional
Financing Cash,Conventional
Special Listing Condition Standard
Pets Allowed No Pet Restrictions
Read Less
Want to know what your home might be worth? Contact us for a FREE valuation!

Our team is ready to help you sell your home for the highest possible price ASAP

Bought with JOHN SHANNON JR • RE/MAX 1st Advantage

GET MORE INFORMATION





