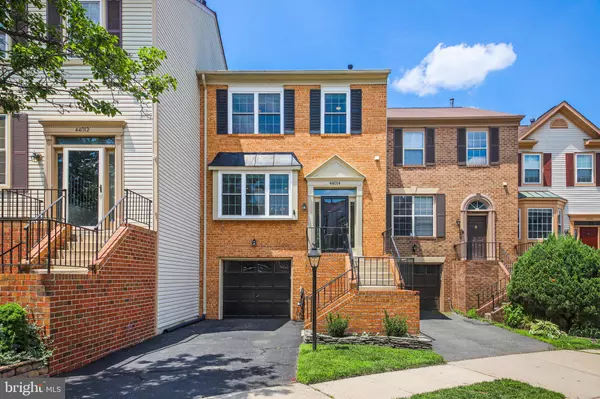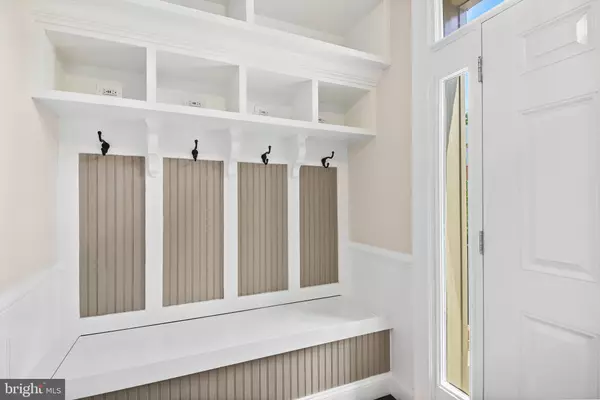$635,000
$620,000
2.4%For more information regarding the value of a property, please contact us for a free consultation.
44014 GALA CIR Ashburn, VA 20147
3 Beds
4 Baths
2,165 SqFt
Key Details
Sold Price $635,000
Property Type Townhouse
Sub Type Interior Row/Townhouse
Listing Status Sold
Purchase Type For Sale
Square Footage 2,165 sqft
Price per Sqft $293
Subdivision Ashburn Village
MLS Listing ID VALO2054154
Sold Date 08/11/23
Style Other
Bedrooms 3
Full Baths 3
Half Baths 1
HOA Fees $142/mo
HOA Y/N Y
Abv Grd Liv Area 2,165
Originating Board BRIGHT
Year Built 1989
Annual Tax Amount $4,745
Tax Year 2023
Lot Size 1,742 Sqft
Acres 0.04
Property Description
Welcome to your dream home in the heart of a fantastic neighborhood! This stunning townhouse is nestled in a sought-after area, boasting a plethora of amenities that will make every day feel like a vacation. With 4 outdoor pools and a fabulous indoor pool, you'll have plenty of options to cool off and relax during those warm summer days or get in some laps for a refreshing workout.
For the sports enthusiasts, a state-of-the-art sports recreation center awaits you, offering a wide range of activities to keep you active and engaged. Whether you're into basketball, tennis, or fitness classes, there's something for everyone.
Nature lovers will be delighted by the miles of walking paths that wind through picturesque landscapes, providing the perfect backdrop for leisurely strolls or invigorating runs. Parks and serene lakes dot the area, making it an oasis of tranquility where you can unwind and connect with nature.
Situated near the vibrant One Loudoun, this townhouse is conveniently located close to an array of shops and restaurants, ensuring you're never far from entertainment, dining, and all your retail needs. Additionally, the proximity to Rt. 7t, Rt. 28, Toll Road, and the Ashburn Metro station makes commuting a breeze, granting easy access to the city and surrounding areas.
Step inside this beautifully renovated home, and you'll be greeted by a contemporary open kitchen layout that's ideal for both everyday living and entertaining guests. The thoughtful design includes custom built-in storage solutions in every room, maximizing space and organization to keep your home clutter-free.
With 3 bedrooms, 3 full baths, and 1 half bath, this townhouse provides ample space for a growing family or those who appreciate the luxury of extra room. The one-car garage offers convenience and security, and additional open parking nearby.
But that's not all - this home is equipped with recent upgrades, ensuring peace of mind and added value. The water heater was replaced in 2014, the HVAC system was upgraded in 2017, the roof was replaced in 2018, and new windows were installed in 2020, providing energy efficiency and modern comforts.
Imagine stepping out to your backyard oasis, where the townhouse backs up to a serene common area and a delightful park, providing an extended outdoor living space perfect for BBQs, gatherings, or simply enjoying the fresh air.
Measuring 2165 sqft, this townhouse is the epitome of modern living, offering a harmonious blend of comfort, style, and convenience in a community that fosters a vibrant and active lifestyle.
Don't miss this opportunity to call this gem your home! Come and experience the perfect blend of community, amenities, and luxury living at its finest. Your dream townhouse awaits!
Location
State VA
County Loudoun
Zoning PDH4
Interior
Hot Water Natural Gas
Heating Central
Cooling Central A/C
Heat Source Natural Gas
Exterior
Parking Features Garage - Front Entry
Garage Spaces 3.0
Amenities Available Baseball Field, Basketball Courts, Club House, Common Grounds, Community Center, Fitness Center, Jog/Walk Path, Lake, Pool - Indoor, Pool - Outdoor, Racquet Ball, Recreational Center, Soccer Field, Swimming Pool, Tennis - Indoor, Tennis Courts, Tot Lots/Playground, Volleyball Courts, Water/Lake Privileges
Water Access N
Accessibility None
Attached Garage 1
Total Parking Spaces 3
Garage Y
Building
Story 3
Foundation Slab
Sewer Public Sewer
Water Community
Architectural Style Other
Level or Stories 3
Additional Building Above Grade, Below Grade
New Construction N
Schools
Elementary Schools Ashburn
Middle Schools Farmwell Station
High Schools Broad Run
School District Loudoun County Public Schools
Others
HOA Fee Include Common Area Maintenance,Health Club,Pool(s),Recreation Facility,Road Maintenance,Sewer,Snow Removal,Trash
Senior Community No
Tax ID 084394631000
Ownership Fee Simple
SqFt Source Assessor
Special Listing Condition Standard
Read Less
Want to know what your home might be worth? Contact us for a FREE valuation!

Our team is ready to help you sell your home for the highest possible price ASAP

Bought with Mulugeta A Dessie • EXP Realty, LLC

GET MORE INFORMATION





