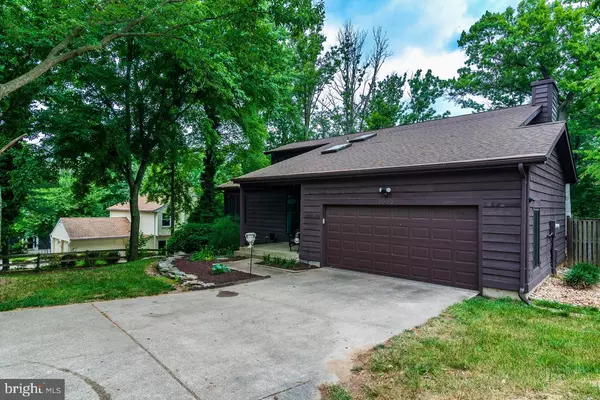$664,900
$649,900
2.3%For more information regarding the value of a property, please contact us for a free consultation.
8586 HAYSHED LN Columbia, MD 21045
3 Beds
4 Baths
3,068 SqFt
Key Details
Sold Price $664,900
Property Type Single Family Home
Sub Type Detached
Listing Status Sold
Purchase Type For Sale
Square Footage 3,068 sqft
Price per Sqft $216
Subdivision None Available
MLS Listing ID MDHW2029482
Sold Date 08/14/23
Style Colonial
Bedrooms 3
Full Baths 3
Half Baths 1
HOA Fees $133/ann
HOA Y/N Y
Abv Grd Liv Area 2,244
Originating Board BRIGHT
Year Built 1979
Annual Tax Amount $7,211
Tax Year 2022
Lot Size 0.464 Acres
Acres 0.46
Property Description
Welcome to this stunning detached home located in Columbia, offering an open floor plan and an array of desirable features. As you approach the property, you'll notice the inviting sidewalk and tasteful landscaping. The home boasts a two-car garage with a convenient garage door opener and a driveway that can accommodate at least two additional cars.
When entering the foyer, you'll be greeted by beautiful hardwood flooring that extends throughout the main level. The first living area boasts natural light, thanks to its great lighting and features a ceiling fan for added comfort. This space seamlessly transitions into the dining room, which offers sliding glass doors leading to the spacious deck. The dining room provides ample room for a dining table and chairs, which is perfect for enjoying your favorite meal or entertaining guests.
From the dining room, you'll find the stunning and upgraded kitchen. It showcases gorgeous granite countertops, stainless steel appliances, a breakfast bar, and generous counter space, making it a chef's dream. The kitchen flows effortlessly into the second living area, which is equipped with a cozy wood-burning fireplace with a mantle, sliding glass doors to the deck, and abundant natural light. Additionally, a convenient half bath is located on the main floor.
The deck itself is remarkably spacious and overlooks the expansive backyard, which features rear fencing and offers delightful views of the surrounding trees and woods. Back inside, on the upper level, you'll discover three bedrooms and two full baths. The primary bedroom offers plush carpeting, a ceiling fan, and an attached primary bathroom. The primary bathroom boasts double vanities, beautiful tile accents, a spacious shower, and tile flooring.
The second bedroom provides ample closet space, cozy carpeting, and a ceiling fan. Similarly, the third bedroom offers generous space, a ceiling fan, and comfortable carpeting. A full bath completes the upper level, providing convenience for the occupants.
Heading downstairs, you'll find a fully finished basement with gorgeous laminate flooring. This versatile space includes a fan and there is space for a 4th bedroom if desired. Additionally, a large full bath is available in the basement.
The location of this home is truly remarkable, offering easy access to a variety of amenities. Enjoy the convenience of nearby shops, restaurants, trails, and parks. Commuting is a breeze with straightforward access to routes 100 and 108, allowing for seamless travel throughout the area.
Don't miss the opportunity to make this exceptional home in Columbia your own. Schedule a showing today and experience the incredible features and convenience this property has to offer.
Location
State MD
County Howard
Zoning NT
Rooms
Other Rooms Living Room, Dining Room, Primary Bedroom, Bedroom 2, Bedroom 3, Kitchen, Basement, Foyer, Laundry, Primary Bathroom, Full Bath, Half Bath
Basement Daylight, Partial, Fully Finished, Heated, Improved, Space For Rooms, Windows, Interior Access, Outside Entrance, Walkout Level
Interior
Interior Features Breakfast Area, Carpet, Ceiling Fan(s), Combination Kitchen/Living, Combination Kitchen/Dining, Dining Area, Family Room Off Kitchen, Floor Plan - Open, Kitchen - Eat-In, Kitchen - Gourmet, Primary Bath(s), Stove - Wood, Upgraded Countertops, Wood Floors
Hot Water Electric
Heating Forced Air
Cooling Ceiling Fan(s), Central A/C
Flooring Carpet, Ceramic Tile, Laminated, Hardwood
Fireplaces Number 1
Fireplaces Type Mantel(s), Wood
Equipment Stainless Steel Appliances, Cooktop, Dishwasher, Disposal, Dryer - Front Loading, Refrigerator, Stove, Washer - Front Loading
Fireplace Y
Appliance Stainless Steel Appliances, Cooktop, Dishwasher, Disposal, Dryer - Front Loading, Refrigerator, Stove, Washer - Front Loading
Heat Source Electric
Laundry Basement
Exterior
Exterior Feature Deck(s)
Garage Garage - Front Entry, Garage Door Opener
Garage Spaces 4.0
Fence Rear
Water Access N
View Garden/Lawn, Trees/Woods
Accessibility None
Porch Deck(s)
Attached Garage 2
Total Parking Spaces 4
Garage Y
Building
Story 3
Foundation Block
Sewer Public Sewer
Water Public
Architectural Style Colonial
Level or Stories 3
Additional Building Above Grade, Below Grade
Structure Type 9'+ Ceilings
New Construction N
Schools
School District Howard County Public School System
Others
Pets Allowed Y
Senior Community No
Tax ID 1416145548
Ownership Fee Simple
SqFt Source Assessor
Horse Property N
Special Listing Condition Standard
Pets Description No Pet Restrictions
Read Less
Want to know what your home might be worth? Contact us for a FREE valuation!

Our team is ready to help you sell your home for the highest possible price ASAP

Bought with Brendan Noone • AB & Co Realtors, Inc.

GET MORE INFORMATION





