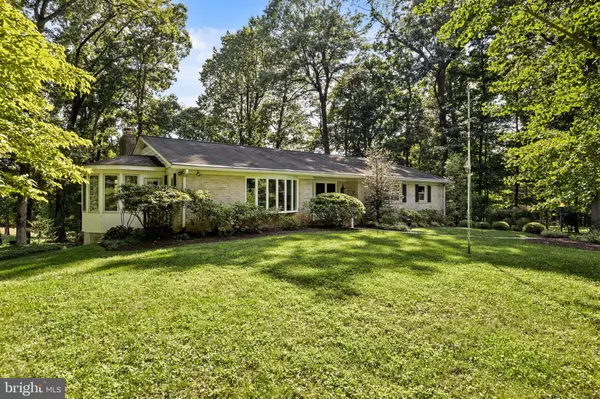$825,000
$725,000
13.8%For more information regarding the value of a property, please contact us for a free consultation.
725 CHAPEL RIDGE RD Lutherville Timonium, MD 21093
3 Beds
3 Baths
3,620 SqFt
Key Details
Sold Price $825,000
Property Type Single Family Home
Sub Type Detached
Listing Status Sold
Purchase Type For Sale
Square Footage 3,620 sqft
Price per Sqft $227
Subdivision Chapel Ridge
MLS Listing ID MDBC2071772
Sold Date 08/15/23
Style Ranch/Rambler
Bedrooms 3
Full Baths 3
HOA Y/N N
Abv Grd Liv Area 2,570
Originating Board BRIGHT
Year Built 1968
Annual Tax Amount $6,411
Tax Year 2022
Lot Size 1.030 Acres
Acres 1.03
Lot Dimensions 1.00 x
Property Description
Nestled within the desirable Chapel Ridge neighborhood, this ranch-style home offers an idyllic setting for those seeking both tranquility and privacy. Situated on a coveted lot, the home features views of the Baltimore Country Club golf course, creating a picturesque backdrop for daily living. Tucked away on a quiet cul-de-sac, the rancher features three spacious bedrooms and three well-appointed bathrooms, providing ample space for comfortable living. The interior is adorned with beautiful hardwood floors in the breakfast nook, dining room, family room, and living room. Sunlight streams through numerous windows throughout the home, including a large bay window in the dining room, filling the space with an abundance of natural light. The lower level offers additional living space and conveniently walks out to a private backyard, while an oversized deck provides the perfect venue for entertaining guests. This home is a rare gem, combining picturesque views, comfortable living spaces, and a desirable Chapel Ridge location!
PROPERTY WILL ONLY BE AVAILABLE FOR SHOWINGS ON SATURDAY, JULY 15TH. All offers to be submitted by Sunday, July 16th at 6pm.
Location
State MD
County Baltimore
Zoning RES
Rooms
Other Rooms Living Room, Dining Room, Primary Bedroom, Sitting Room, Bedroom 2, Bedroom 3, Kitchen, Family Room, Recreation Room
Basement Daylight, Partial, Connecting Stairway, Fully Finished, Garage Access, Outside Entrance, Walkout Level
Main Level Bedrooms 3
Interior
Interior Features Breakfast Area, Carpet, Ceiling Fan(s), Entry Level Bedroom, Family Room Off Kitchen, Floor Plan - Traditional, Formal/Separate Dining Room, Kitchen - Eat-In, Kitchen - Island, Primary Bath(s), Recessed Lighting, Wood Floors
Hot Water Electric
Heating Forced Air
Cooling Central A/C, Ceiling Fan(s)
Flooring Hardwood, Ceramic Tile, Carpet
Fireplaces Number 1
Equipment Dishwasher, Dryer, Exhaust Fan, Extra Refrigerator/Freezer, Microwave, Oven - Single, Refrigerator, Washer, Water Heater, Cooktop
Fireplace Y
Window Features Bay/Bow,Screens
Appliance Dishwasher, Dryer, Exhaust Fan, Extra Refrigerator/Freezer, Microwave, Oven - Single, Refrigerator, Washer, Water Heater, Cooktop
Heat Source Propane - Leased
Laundry Main Floor
Exterior
Exterior Feature Deck(s), Patio(s)
Parking Features Additional Storage Area, Inside Access
Garage Spaces 4.0
Water Access N
View Golf Course
Roof Type Shingle
Accessibility None
Porch Deck(s), Patio(s)
Attached Garage 2
Total Parking Spaces 4
Garage Y
Building
Lot Description Backs to Trees, Landscaping, Level, Partly Wooded, Private, Rear Yard, Secluded, SideYard(s)
Story 2
Foundation Other
Sewer Private Septic Tank
Water Well
Architectural Style Ranch/Rambler
Level or Stories 2
Additional Building Above Grade, Below Grade
New Construction N
Schools
Elementary Schools Mays Chapel
Middle Schools Ridgely
High Schools Dulaney
School District Baltimore County Public Schools
Others
Senior Community No
Tax ID 04080812025630
Ownership Fee Simple
SqFt Source Assessor
Security Features Smoke Detector
Special Listing Condition Standard
Read Less
Want to know what your home might be worth? Contact us for a FREE valuation!

Our team is ready to help you sell your home for the highest possible price ASAP

Bought with Anne Marie M Balcerzak • AB & Co Realtors, Inc.

GET MORE INFORMATION





