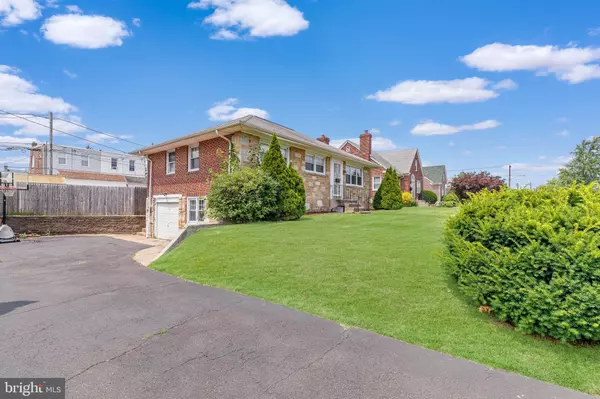$368,000
$375,000
1.9%For more information regarding the value of a property, please contact us for a free consultation.
2304 STANWOOD ST Philadelphia, PA 19152
3 Beds
2 Baths
1,082 SqFt
Key Details
Sold Price $368,000
Property Type Single Family Home
Sub Type Detached
Listing Status Sold
Purchase Type For Sale
Square Footage 1,082 sqft
Price per Sqft $340
Subdivision None Available
MLS Listing ID PAPH2253884
Sold Date 08/15/23
Style Ranch/Rambler
Bedrooms 3
Full Baths 2
HOA Y/N N
Abv Grd Liv Area 1,082
Originating Board BRIGHT
Year Built 1960
Annual Tax Amount $3,822
Tax Year 2022
Lot Size 7,011 Sqft
Acres 0.16
Lot Dimensions 67.00 x 104.00
Property Description
Welcome to this beautiful home! Step into the bright and airy living room, where natural light fills the space, creating a warm and inviting atmosphere. The updated kitchen boasts quartz countertops, complemented by sleek tile flooring and beautiful shaker cabinets. Additionally there are 3 spacious bedrooms, and a newly updated bathroom to complete the main level. Downstairs, the finished basement provides additional living space for relaxation or entertainment and has an additional bathroom. Outside, the fenced-in backyard is perfect for summer BBQs and parties with friends and family. For added convenience there is an attached garage, and ample parking in the shared driveway.
Location
State PA
County Philadelphia
Area 19152 (19152)
Zoning RSA3
Rooms
Other Rooms Dining Room, Bedroom 2, Bedroom 3, Kitchen, Family Room, Bedroom 1
Basement Fully Finished
Main Level Bedrooms 3
Interior
Interior Features Breakfast Area, Combination Dining/Living, Combination Kitchen/Dining, Tub Shower, Upgraded Countertops, Wood Floors
Hot Water Natural Gas
Heating Baseboard - Hot Water
Cooling Central A/C
Flooring Laminated, Ceramic Tile
Fireplace N
Heat Source Natural Gas
Exterior
Exterior Feature Patio(s)
Parking Features Garage - Front Entry
Garage Spaces 1.0
Fence Board
Water Access N
Accessibility None
Porch Patio(s)
Attached Garage 1
Total Parking Spaces 1
Garage Y
Building
Story 1
Foundation Stone
Sewer Public Sewer
Water Public
Architectural Style Ranch/Rambler
Level or Stories 1
Additional Building Above Grade, Below Grade
Structure Type Dry Wall
New Construction N
Schools
School District The School District Of Philadelphia
Others
Senior Community No
Tax ID 562050200
Ownership Fee Simple
SqFt Source Assessor
Acceptable Financing Cash, Conventional, FHA, VA
Listing Terms Cash, Conventional, FHA, VA
Financing Cash,Conventional,FHA,VA
Special Listing Condition Standard
Read Less
Want to know what your home might be worth? Contact us for a FREE valuation!

Our team is ready to help you sell your home for the highest possible price ASAP

Bought with Haiyan Lin • Canaan Realty Investment Group

GET MORE INFORMATION





