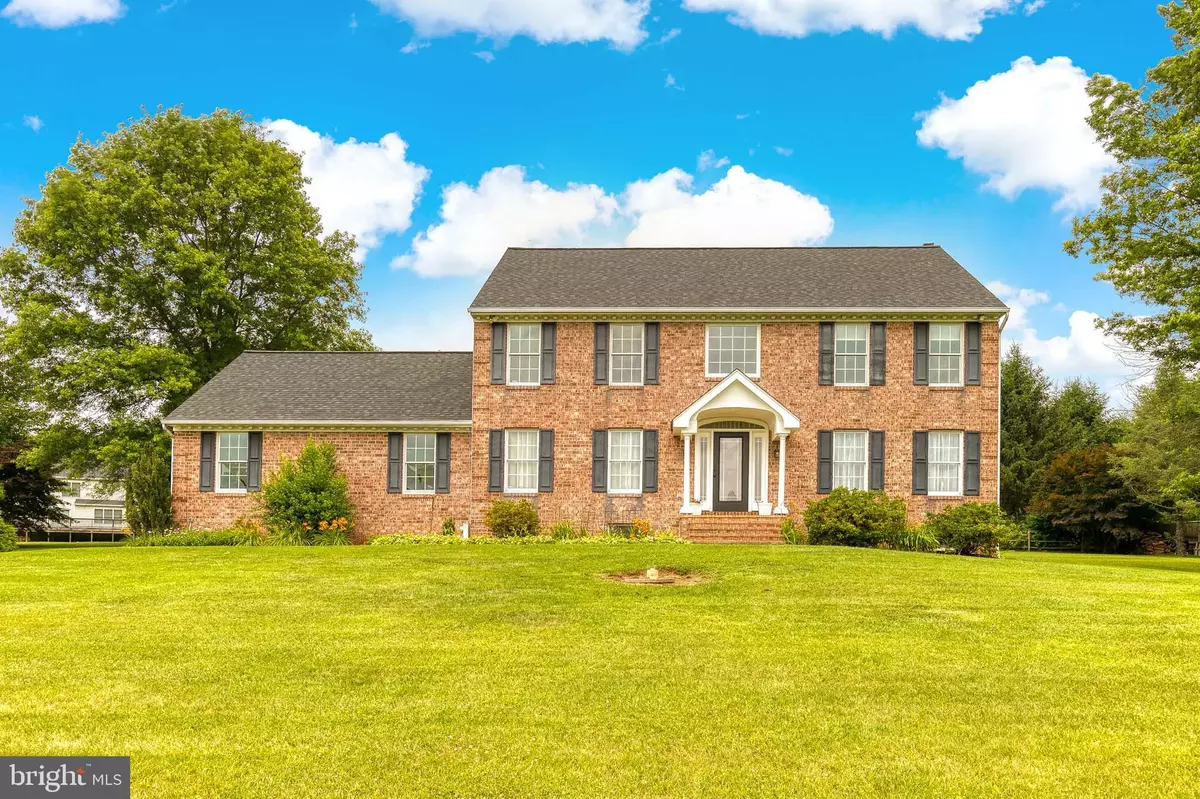$705,000
$705,000
For more information regarding the value of a property, please contact us for a free consultation.
21 BEE TREE MILL CT Parkton, MD 21120
4 Beds
3 Baths
2,928 SqFt
Key Details
Sold Price $705,000
Property Type Single Family Home
Sub Type Detached
Listing Status Sold
Purchase Type For Sale
Square Footage 2,928 sqft
Price per Sqft $240
Subdivision Bee Tree Mill
MLS Listing ID MDBC2071660
Sold Date 08/17/23
Style Colonial
Bedrooms 4
Full Baths 2
Half Baths 1
HOA Y/N N
Abv Grd Liv Area 2,928
Originating Board BRIGHT
Year Built 1993
Annual Tax Amount $5,862
Tax Year 2022
Lot Size 1.220 Acres
Acres 1.22
Property Description
Exceptional Properties. Exceptional Clients. Welcome to 21 Bee Tree Mill Ct, this 4 bedroom, 2.5 bath beautiful brick front Colonial is absolutely loaded with updates! Hereford zone schools - Seventh District Elementary, Hereford Middle & High. Main level boasts gleaming hardwood floors, living, dining, and fully remodeled kitchen (2019) w/ quartz countertops, island/breakfast bar, table space, soft close cabinets, & all new SS appliances. Off the kitchen, you will find a cozy family room w/ wood burning fireplace that opens to an amazing 4 season sunroom that beams with natural light! A fantastic space to relax & enjoy your morning coffee. A laundry/mudroom & a powder room complete this level. The upper level provides 4 spacious bedrooms all with fresh carpet (2023) & 2 full baths, including the primary suite w/ stunning en suite bath remodeled in 2016. 2 car garage & basement provide ample storage, and potential for additional living space. This home sits on a level 1.22 acre lot, a fantastic space for outdoor entertaining. Roof 2021, HVAC 2016 (furnace 2015), HWH 2017
Location
State MD
County Baltimore
Zoning RESIDENTIAL
Rooms
Other Rooms Living Room, Dining Room, Primary Bedroom, Bedroom 2, Bedroom 3, Bedroom 4, Kitchen, Family Room, Foyer, Sun/Florida Room, Laundry, Storage Room, Bathroom 2, Primary Bathroom, Half Bath
Basement Unfinished, Improved
Interior
Interior Features Breakfast Area, Carpet, Ceiling Fan(s), Chair Railings, Crown Moldings, Dining Area, Family Room Off Kitchen, Formal/Separate Dining Room, Kitchen - Eat-In, Kitchen - Gourmet, Kitchen - Island, Kitchen - Table Space, Primary Bath(s), Recessed Lighting, Soaking Tub, Stall Shower, Tub Shower, Upgraded Countertops, Wood Floors
Hot Water Electric
Heating Forced Air
Cooling Central A/C
Flooring Hardwood, Ceramic Tile
Fireplaces Number 1
Fireplaces Type Brick
Equipment Dishwasher, Dryer, Exhaust Fan, Oven/Range - Electric, Range Hood, Refrigerator, Stainless Steel Appliances, Washer
Fireplace Y
Appliance Dishwasher, Dryer, Exhaust Fan, Oven/Range - Electric, Range Hood, Refrigerator, Stainless Steel Appliances, Washer
Heat Source Oil
Laundry Main Floor
Exterior
Exterior Feature Patio(s)
Garage Garage - Side Entry
Garage Spaces 2.0
Fence Rear, Split Rail
Waterfront N
Water Access N
View Garden/Lawn, Trees/Woods
Accessibility None
Porch Patio(s)
Attached Garage 2
Total Parking Spaces 2
Garage Y
Building
Story 3
Foundation Permanent, Block, Concrete Perimeter
Sewer Septic Exists
Water Well
Architectural Style Colonial
Level or Stories 3
Additional Building Above Grade, Below Grade
New Construction N
Schools
Elementary Schools Seventh District
Middle Schools Hereford
High Schools Hereford
School District Baltimore County Public Schools
Others
Senior Community No
Tax ID 04072100011474
Ownership Fee Simple
SqFt Source Assessor
Special Listing Condition Standard
Read Less
Want to know what your home might be worth? Contact us for a FREE valuation!

Our team is ready to help you sell your home for the highest possible price ASAP

Bought with Denise M Salamone • Berkshire Hathaway HomeServices Homesale Realty

GET MORE INFORMATION





