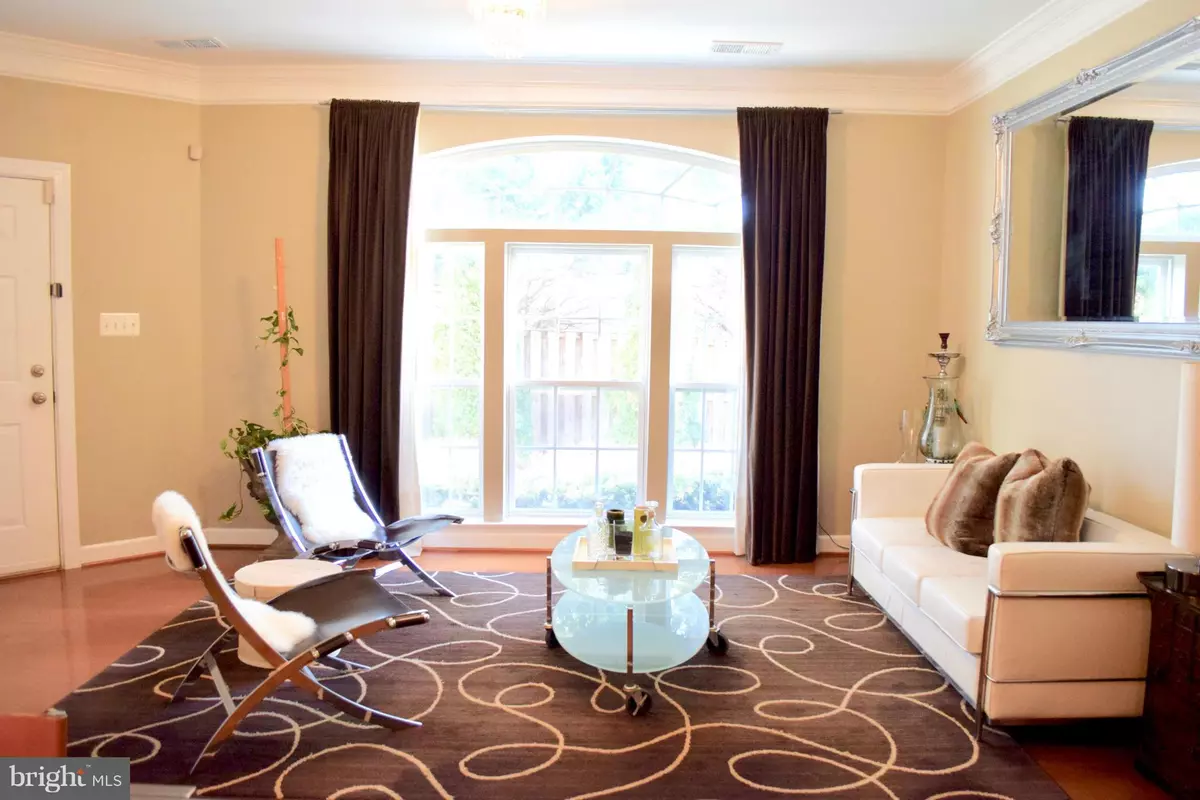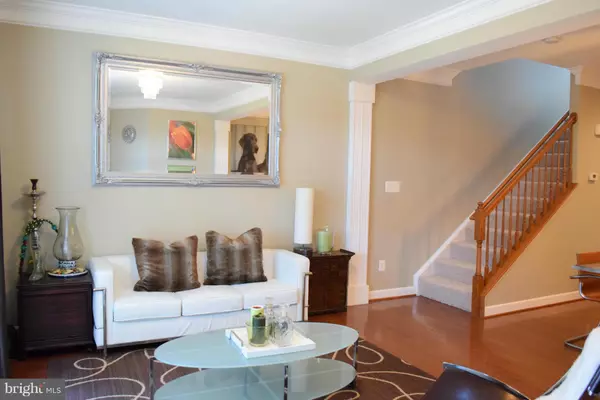$429,000
$439,900
2.5%For more information regarding the value of a property, please contact us for a free consultation.
5709 CALLCOTT WAY #J Alexandria, VA 22312
2 Beds
3 Baths
1,650 SqFt
Key Details
Sold Price $429,000
Property Type Townhouse
Sub Type End of Row/Townhouse
Listing Status Sold
Purchase Type For Sale
Square Footage 1,650 sqft
Price per Sqft $260
Subdivision Residences At Sullivan
MLS Listing ID 1001261059
Sold Date 02/24/17
Style Contemporary
Bedrooms 2
Full Baths 2
Half Baths 1
Condo Fees $240/mo
HOA Y/N N
Abv Grd Liv Area 1,650
Originating Board MRIS
Year Built 2007
Annual Tax Amount $4,751
Tax Year 2016
Property Description
End-unit. Open Floor plan w/ TONS of Upgrades! SS GE appl's, Granite counter tops, brad-new energy star LG washer, new carpet, tinted privacy windows, built-in book cases, Entertain. cntr w/ TV, heated towel bars, master-bath w/bathtub, build in humidifier, built-in storage in garage, den convertible to 3rd BR. Free shuttle to metro, Just off 395 & Near 495. Short drive to Old Town, Pentagon, & DC
Location
State VA
County Fairfax
Zoning 350
Rooms
Other Rooms Living Room, Dining Room, Primary Bedroom, Bedroom 2, Kitchen, Study, Laundry
Interior
Interior Features Kitchen - Island, Combination Kitchen/Living, Other, Built-Ins, Upgraded Countertops, Crown Moldings, Primary Bath(s), Window Treatments, Floor Plan - Open
Hot Water Electric
Heating Forced Air
Cooling Central A/C
Equipment Washer/Dryer Hookups Only, Dishwasher, Disposal, Dryer - Front Loading, Exhaust Fan, Icemaker, Microwave, Oven/Range - Gas, Refrigerator, Washer - Front Loading
Fireplace N
Window Features Insulated
Appliance Washer/Dryer Hookups Only, Dishwasher, Disposal, Dryer - Front Loading, Exhaust Fan, Icemaker, Microwave, Oven/Range - Gas, Refrigerator, Washer - Front Loading
Heat Source Natural Gas
Exterior
Parking Features Garage Door Opener
Garage Spaces 1.0
Pool In Ground
Community Features Pets - Allowed
Amenities Available Common Grounds, Pool - Outdoor, Transportation Service
Water Access N
Accessibility Entry Slope <1', None, Level Entry - Main
Attached Garage 1
Total Parking Spaces 1
Garage Y
Private Pool N
Building
Story 2
Sewer Public Sewer
Water Public
Architectural Style Contemporary
Level or Stories 2
Additional Building Above Grade
Structure Type 9'+ Ceilings,Dry Wall
New Construction N
Schools
Elementary Schools Bren Mar Park
Middle Schools Holmes
High Schools Edison
School District Fairfax County Public Schools
Others
HOA Fee Include Common Area Maintenance,Ext Bldg Maint,Management,Insurance,Recreation Facility,Reserve Funds,Trash,Water,Snow Removal
Senior Community No
Tax ID 81-1-20- -89
Ownership Condominium
Special Listing Condition Standard
Read Less
Want to know what your home might be worth? Contact us for a FREE valuation!

Our team is ready to help you sell your home for the highest possible price ASAP

Bought with Rebecca Weiner • Long & Foster Real Estate, Inc.

GET MORE INFORMATION





