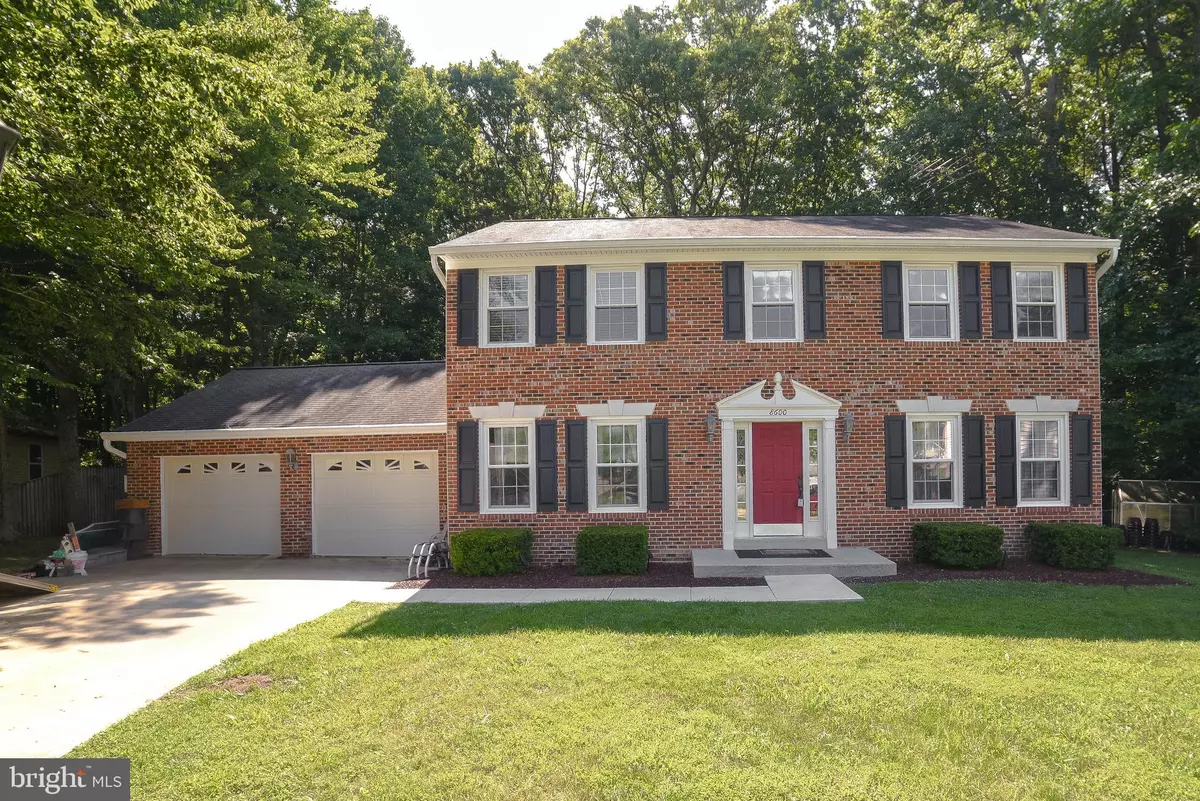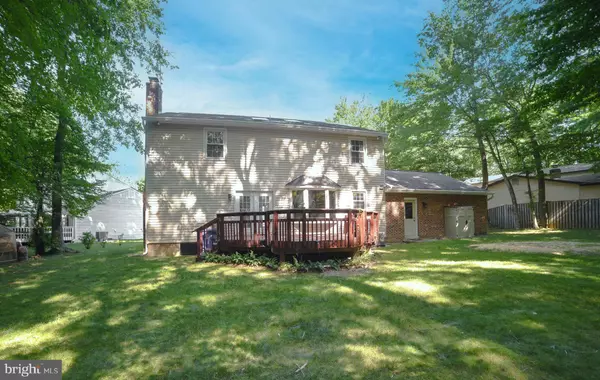$507,000
$499,999
1.4%For more information regarding the value of a property, please contact us for a free consultation.
8600 VALLEY DR Waldorf, MD 20603
4 Beds
3 Baths
2,128 SqFt
Key Details
Sold Price $507,000
Property Type Single Family Home
Sub Type Detached
Listing Status Sold
Purchase Type For Sale
Square Footage 2,128 sqft
Price per Sqft $238
Subdivision Laurel Branch
MLS Listing ID MDCH2022456
Sold Date 08/24/23
Style Colonial
Bedrooms 4
Full Baths 2
Half Baths 1
HOA Y/N N
Abv Grd Liv Area 2,128
Originating Board BRIGHT
Year Built 1986
Annual Tax Amount $4,170
Tax Year 2022
Lot Size 0.627 Acres
Acres 0.63
Property Description
8600 Valley Drive was listed for sale on 7/13/2023. However, some websites may include days when the home was temporarily off the market in their count of days on the market. It's important to remember this when considering the length of time the property has been listed. Intensely Captivating and Thoughtfully Updated Two-Story Home in Waldorf! Perfectly positioned on a cul-de-sac lot in a quiet and friendly community, this 4BR/2.5BA, 2,128sqft property scintillates the senses with classic colonial architecture, a stately brick façade, a brilliant red front door, and a beautiful backdrop of lush mature trees. Enchanting and lovingly maintained, the interior sensationally charms with gleaming hardwood flooring, attractive wainscoting, thick crown molding, a sophisticated formal dining room, and a large living room for hosting guests. Offering an entertainment-friendly space, the upgraded open-concept kitchen features stainless steel appliances, custom butcher block countertops, solid wood cabinetry, tile flooring, an electric range/oven, dishwasher, French door refrigerator, center island, breakfast nook, and an adjacent family room with a full brick wall wood-burning fireplace. Tranquility reigns supreme in the blissful backyard, with an expansive wood deck, tons of green space, and plenty of room for future customization. Restful relaxation and crisp mornings may be discovered in the oversized primary bedroom with ample closet space and a luxuriously remodeled en suite boasting a dual sink vanity and premium finishes. Other features: 2-car garage, laundry area, renovated full guest bathroom w/chic styling, just 7 miles to Downtown Waldorf, close to Berry Road, MD-228, MD-210, schools, restaurants, and more! Call now to schedule your tour!
Location
State MD
County Charles
Zoning WCD
Rooms
Other Rooms Living Room, Dining Room, Primary Bedroom, Bedroom 2, Bedroom 3, Kitchen, Family Room, Foyer, Bedroom 1, Bathroom 1, Primary Bathroom, Half Bath
Interior
Interior Features Breakfast Area, Family Room Off Kitchen, Dining Area, Primary Bath(s), Floor Plan - Open
Hot Water Electric
Heating Heat Pump(s)
Cooling Ceiling Fan(s), Central A/C, Heat Pump(s)
Fireplaces Number 1
Fireplaces Type Brick
Equipment Dishwasher, Disposal, Oven/Range - Electric, Refrigerator
Fireplace Y
Window Features Bay/Bow,Skylights
Appliance Dishwasher, Disposal, Oven/Range - Electric, Refrigerator
Heat Source Electric
Laundry Main Floor
Exterior
Exterior Feature Deck(s)
Parking Features Garage Door Opener
Garage Spaces 2.0
Utilities Available Cable TV Available
Water Access N
View Trees/Woods
Roof Type Composite
Accessibility None
Porch Deck(s)
Attached Garage 2
Total Parking Spaces 2
Garage Y
Building
Story 2
Foundation Crawl Space
Sewer Public Sewer
Water Public
Architectural Style Colonial
Level or Stories 2
Additional Building Above Grade, Below Grade
New Construction N
Schools
School District Charles County Public Schools
Others
HOA Fee Include Other
Senior Community No
Tax ID 0906155138
Ownership Fee Simple
SqFt Source Assessor
Horse Property N
Special Listing Condition Standard
Read Less
Want to know what your home might be worth? Contact us for a FREE valuation!

Our team is ready to help you sell your home for the highest possible price ASAP

Bought with Stephanie D Gormas • CENTURY 21 New Millennium

GET MORE INFORMATION





