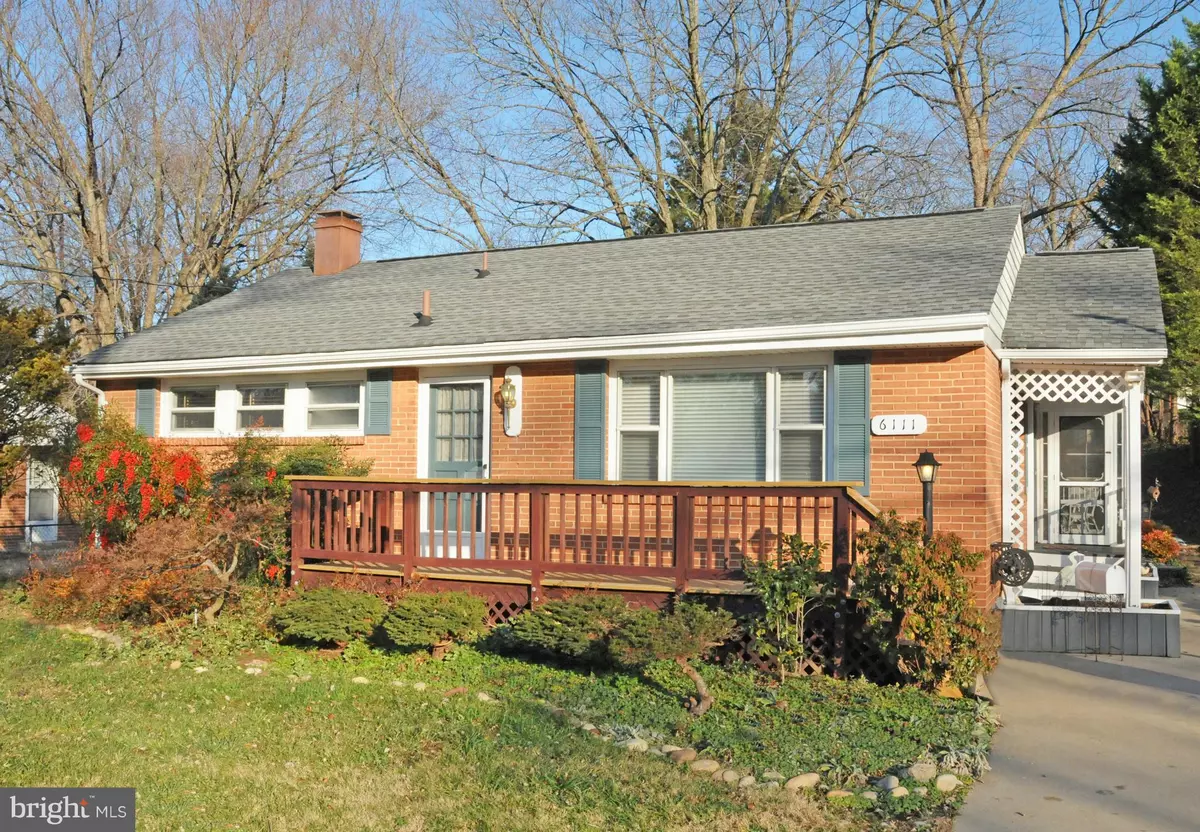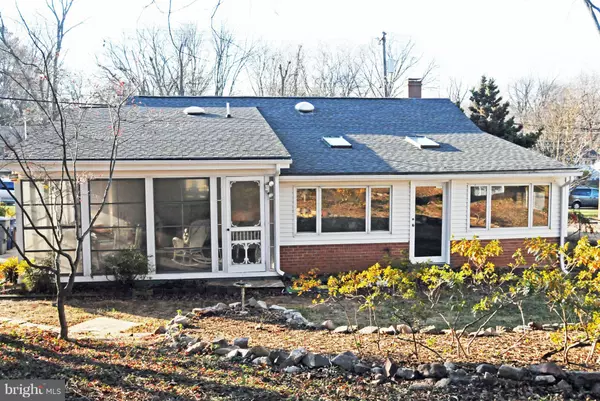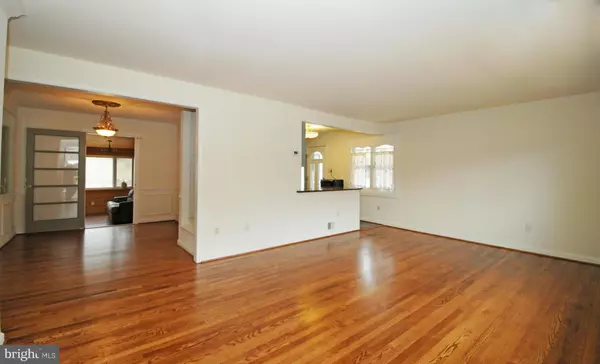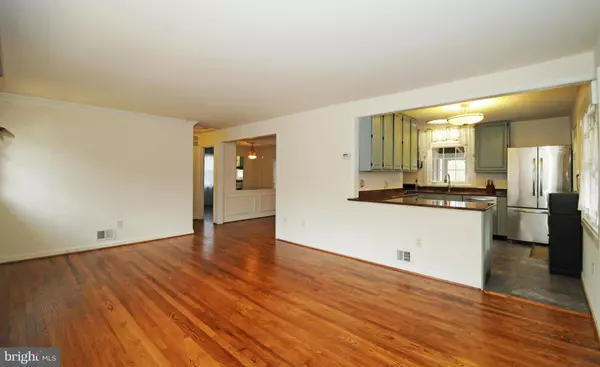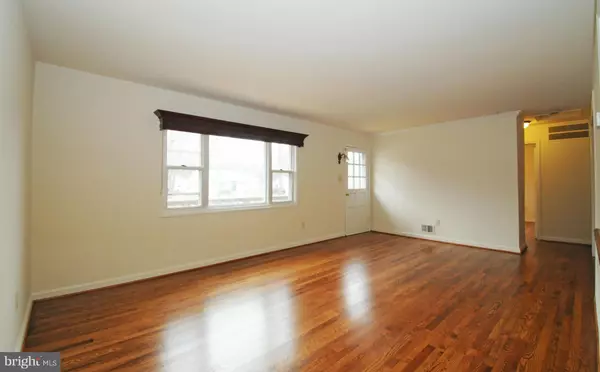$415,000
$409,900
1.2%For more information regarding the value of a property, please contact us for a free consultation.
6111 THE PARKWAY Alexandria, VA 22310
3 Beds
2 Baths
1,961 SqFt
Key Details
Sold Price $415,000
Property Type Single Family Home
Sub Type Detached
Listing Status Sold
Purchase Type For Sale
Square Footage 1,961 sqft
Price per Sqft $211
Subdivision Virginia Hills
MLS Listing ID 1001261557
Sold Date 03/08/17
Style Ranch/Rambler
Bedrooms 3
Full Baths 2
HOA Y/N N
Abv Grd Liv Area 1,287
Originating Board MRIS
Year Built 1954
Annual Tax Amount $4,903
Tax Year 2016
Lot Size 0.251 Acres
Acres 0.25
Property Description
IGNORE DOM. NEW UPDATES & GREAT $. DELIGHTFUL 2 LVL RAMBLER. PRISTINE REFIN HARDWOOD 1/2017. 21X12 FAM RM ADDITION W/VAULTED CEILING, NEW SKYLIGHTS & FLOOR. UPDATED KIT W/42" CABS, GRANITE, SS APPLS & GAS COOK. KIT & DR SUNTUBES FOR X-TRA LIGHT. NO EXIT LOWER BR 3 BUT GREAT DEN/GUEST RM. 17X15 3 SEASON PORCH W/VAULTED CEILING. HWH 2010, HVAC 2015, ARCHITECTURAL ROOF 2013. METRO 2 MI.
Location
State VA
County Fairfax
Zoning 140
Rooms
Other Rooms Living Room, Dining Room, Primary Bedroom, Bedroom 2, Bedroom 3, Kitchen, Game Room, Family Room, Sun/Florida Room, Storage Room
Basement Sump Pump, Fully Finished, Heated, Windows, Full
Main Level Bedrooms 2
Interior
Interior Features Dining Area, Upgraded Countertops, Wood Floors, Floor Plan - Open
Hot Water Natural Gas
Heating Forced Air
Cooling Central A/C, Ceiling Fan(s)
Equipment Dishwasher, Disposal, Dryer, Oven/Range - Gas, Refrigerator, Stove, Washer, Water Heater
Fireplace N
Window Features Skylights,Screens,Double Pane,Casement
Appliance Dishwasher, Disposal, Dryer, Oven/Range - Gas, Refrigerator, Stove, Washer, Water Heater
Heat Source Central, Natural Gas
Exterior
Fence Rear
Utilities Available Fiber Optics Available
Amenities Available Pool Mem Avail, Pool - Outdoor
Water Access N
Roof Type Shingle
Street Surface Paved
Accessibility None
Road Frontage Public
Garage N
Private Pool N
Building
Lot Description Backs to Trees
Story 2
Sewer Public Sewer
Water Public
Architectural Style Ranch/Rambler
Level or Stories 2
Additional Building Above Grade, Below Grade, Shed
Structure Type Dry Wall,Vaulted Ceilings
New Construction N
Schools
Elementary Schools Rose Hill
Middle Schools Hayfield Secondary School
High Schools Hayfield
School District Fairfax County Public Schools
Others
Senior Community No
Tax ID 82-4-14-20-17
Ownership Fee Simple
Special Listing Condition Standard
Read Less
Want to know what your home might be worth? Contact us for a FREE valuation!

Our team is ready to help you sell your home for the highest possible price ASAP

Bought with Michael C Manuel • Long & Foster Real Estate, Inc.

GET MORE INFORMATION

