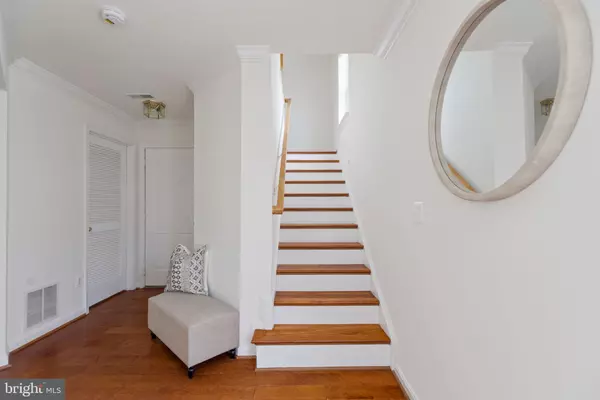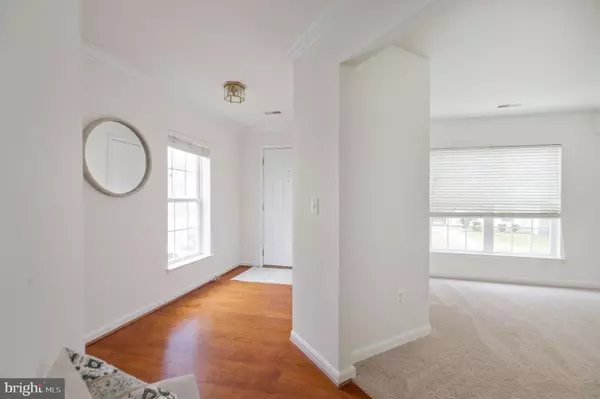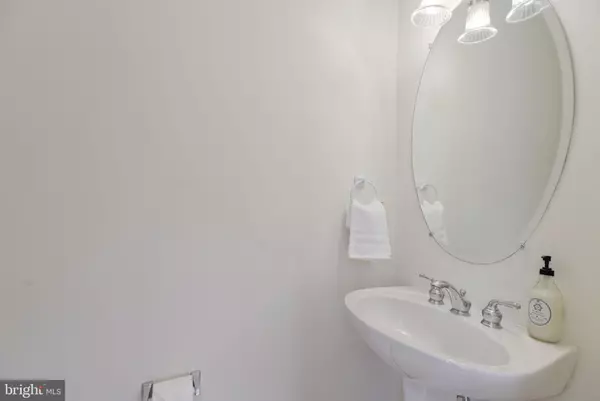$580,000
$565,000
2.7%For more information regarding the value of a property, please contact us for a free consultation.
21015 KITTANNING LN Ashburn, VA 20147
3 Beds
4 Baths
1,900 SqFt
Key Details
Sold Price $580,000
Property Type Townhouse
Sub Type End of Row/Townhouse
Listing Status Sold
Purchase Type For Sale
Square Footage 1,900 sqft
Price per Sqft $305
Subdivision Ashburn Village
MLS Listing ID VALO2053634
Sold Date 08/25/23
Style Colonial
Bedrooms 3
Full Baths 2
Half Baths 2
HOA Fees $134/mo
HOA Y/N Y
Abv Grd Liv Area 1,900
Originating Board BRIGHT
Year Built 2001
Annual Tax Amount $4,753
Tax Year 2023
Lot Size 1,742 Sqft
Acres 0.04
Property Description
Simply stunning end unit townhome loaded with natural light in the sought-after Ashburn Village community! Offering 3 BR | 2 BA | 2 HBA with 2-car garage parking and sited just steps from green spaces and the WO&D trail - this home has it all. The MAIN LEVEL features a lovely eat-in kitchen with stainless steel appliances, updated sink and faucet, recessed lighting, plus an adjoining breakfast room with a fireplace and glass doors leading to the generously sized deck! The living room is expansive with plenty of room for entertaining and everyday space, and the powder room is conveniently located on this level. On the UPPER LEVEL, this ideal floor plan offers the primary room with a large walk in closet, en suite bathroom with a shower, jetted tub, and large vanity, along with two additional bedrooms and a second full bathroom.
The LOWER LEVEL includes the bonus room or den - providing a wonderful opportunity for flexible space, and the laundry room with newer units, closet/storage space, powder room, two car garage, and new HVAC system are also on this level. Enjoy the front green space with its cherry blossom tree, mature landscaping, and a charming community with sidewalks, green spaces throughout, quick access to the WO&D trail! This home is so conveniently located close to Ashburn Village amenities, such as the Sports Pavilion, as well as the pools, lakes, ponds, and other recreational spaces. This community offers events and gatherings throughout the year, such as seasonal celebrations, concerts, VillageFest, camps and activities, other social events, etc. Ashburn Village also offers easy access to shopping, stores, restaurants, coffee shops, and more. This location is truly exceptional!
NOTEWORTHY IMPROVEMENTS/UPDATES include the HVAC - 2021, roof - 2021, hot water heater - 2020, all new paint, newer carpets and wood flooring, lighting, fans, and more!
Location
State VA
County Loudoun
Zoning PDH4
Rooms
Other Rooms Living Room, Primary Bedroom, Bedroom 2, Bedroom 3, Kitchen, Family Room, Study, Laundry
Interior
Interior Features Combination Kitchen/Dining, Combination Kitchen/Living, Primary Bath(s), Upgraded Countertops, Window Treatments, Floor Plan - Open
Hot Water Natural Gas
Heating Central, Programmable Thermostat
Cooling Ceiling Fan(s), Central A/C, Programmable Thermostat
Fireplaces Number 1
Fireplaces Type Gas/Propane
Equipment Dishwasher, Disposal, Dryer, Microwave, Oven/Range - Gas, Refrigerator, Washer, Water Heater
Fireplace Y
Appliance Dishwasher, Disposal, Dryer, Microwave, Oven/Range - Gas, Refrigerator, Washer, Water Heater
Heat Source Natural Gas
Laundry Has Laundry, Washer In Unit, Dryer In Unit
Exterior
Exterior Feature Deck(s)
Parking Features Garage Door Opener
Garage Spaces 4.0
Amenities Available Baseball Field, Basketball Courts, Common Grounds, Community Center, Jog/Walk Path, Recreational Center, Swimming Pool, Tennis Courts, Tot Lots/Playground, Soccer Field, Racquet Ball, Exercise Room, Lake, Pool - Outdoor, Pool - Indoor
Water Access N
Accessibility None
Porch Deck(s)
Attached Garage 2
Total Parking Spaces 4
Garage Y
Building
Lot Description Corner
Story 3
Foundation Slab
Sewer Public Sewer
Water Public
Architectural Style Colonial
Level or Stories 3
Additional Building Above Grade, Below Grade
Structure Type 9'+ Ceilings
New Construction N
Schools
Elementary Schools Dominion Trail
Middle Schools Farmwell Station
High Schools Broad Run
School District Loudoun County Public Schools
Others
Pets Allowed Y
HOA Fee Include Snow Removal,Trash,Common Area Maintenance,Pool(s),Recreation Facility,Health Club
Senior Community No
Tax ID 059250689000
Ownership Fee Simple
SqFt Source Assessor
Special Listing Condition Standard
Pets Allowed Cats OK, Dogs OK
Read Less
Want to know what your home might be worth? Contact us for a FREE valuation!

Our team is ready to help you sell your home for the highest possible price ASAP

Bought with Caren R O'Brien • Samson Properties

GET MORE INFORMATION





