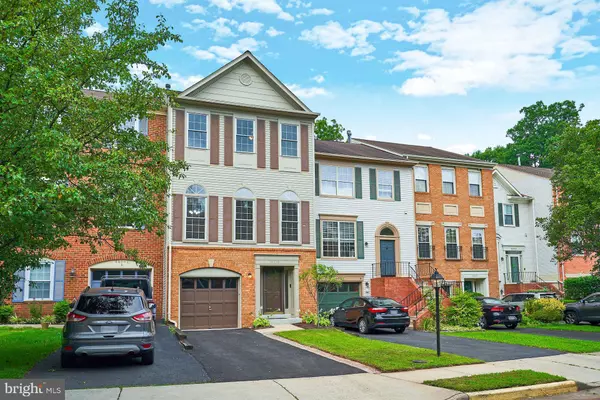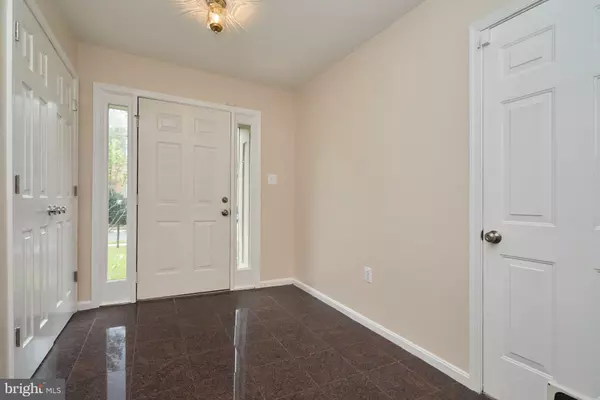$569,500
$564,000
1.0%For more information regarding the value of a property, please contact us for a free consultation.
44059 GALA CIR Ashburn, VA 20147
3 Beds
3 Baths
2,147 SqFt
Key Details
Sold Price $569,500
Property Type Townhouse
Sub Type Interior Row/Townhouse
Listing Status Sold
Purchase Type For Sale
Square Footage 2,147 sqft
Price per Sqft $265
Subdivision Ashburn Village
MLS Listing ID VALO2056166
Sold Date 08/30/23
Style Other
Bedrooms 3
Full Baths 2
Half Baths 1
HOA Fees $142/mo
HOA Y/N Y
Abv Grd Liv Area 2,147
Originating Board BRIGHT
Year Built 1988
Annual Tax Amount $4,739
Tax Year 2023
Lot Size 1,742 Sqft
Acres 0.04
Property Description
Welcome to your dream retreat! Nestled within a community that boasts an unparalleled array of vacation-worthy amenities, this stunning townhome invites you to experience a year-round getaway without ever leaving home.
As you step into this oasis, you're greeted by over 2100 square feet of meticulously designed living space that exudes comfort and luxury. The journey begins on the first level, where a cozy rec room awaits, complete with a gas fireplace that sets the tone for relaxation. Sliding doors provide access to your very own private back patio, framed by a lush line of trees that offer a serene backdrop and an extra dose of tranquility.
Moving up to the second level, a spacious family room beckons, bathed in natural light streaming through a wall of curved transom windows. This architectural feature adds a touch of elegance and seamlessly flows into the dining room, making entertaining a breeze. The oversized kitchen includes a thoughtful layout with an inviting eat-in area and opens up to an expansive and private back deck. Here, you can savor your morning coffee or host al fresco dinners while enjoying the feeling of being perched amidst the treetops.
Ascend to the top floor, where luxury and comfort converge. Two vaulted secondary bedrooms, adorned with plush carpeting, offer inviting retreats for family or guests. The crown jewel of this level is the primary suite, a haven of sophistication boasting hardwood floors, a vaulted ceiling, and a ceiling fan that beckons a gentle breeze. Double closets provide ample storage, while the ensuite bath is a spa-like haven featuring a jetted soaking tub and a separate walk-in shower. The double vanities, tile flooring, and stunning skylight complete this sanctuary, infusing it with an abundance of natural light.
But the luxuries don't stop at your doorstep – the community itself is a paradise of amenities. Dive into a world of refreshment with multiple pools to choose from where you can bask in the cool waters on warm summer days or engage in an invigorating workout ranging from basketball and tennis to fitness classes, ensuring there's always an activity to keep you engaged.
Nature enthusiasts will find their haven on miles of picturesque walking paths, weaving through landscapes that invite leisurely strolls or heart-pumping runs. The presence of parks and serene lakes transforms the area into a true oasis of tranquility, offering you the chance to unwind and connect with the natural world.
And when you're ready to venture beyond your haven, the vibrant One Loudoun is just a stone's throw away. An array of shops, restaurants, and entertainment options ensure that you're always connected to the pulse of the city.
With easy access to major roadways such as Rt. 7, Rt. 28, Toll Road, and the Ashburn Metro station, your daily commute becomes a breeze, allowing you to effortlessly explore the city and surrounding areas.
Don't miss this opportunity to own a slice of paradise, where luxury, convenience, and nature converge to create a truly remarkable living experience. Schedule your private tour today and step into a world of vacation-like living, right in the heart of it all.
Location
State VA
County Loudoun
Zoning PDH4
Rooms
Other Rooms Dining Room, Primary Bedroom, Bedroom 2, Kitchen, Family Room, Foyer, Bedroom 1, Laundry, Recreation Room, Bathroom 1, Primary Bathroom, Half Bath
Interior
Interior Features Dining Area, Breakfast Area, Floor Plan - Traditional, Carpet, Ceiling Fan(s), Crown Moldings, Floor Plan - Open, Kitchen - Eat-In, Kitchen - Table Space, Primary Bath(s), Wood Floors
Hot Water Natural Gas
Heating Forced Air, Central, Programmable Thermostat
Cooling Central A/C, Ceiling Fan(s), Programmable Thermostat
Flooring Ceramic Tile, Carpet, Hardwood, Laminated
Fireplaces Number 1
Fireplaces Type Corner, Gas/Propane
Equipment Built-In Microwave, Dishwasher, Disposal, Washer, Dryer, Refrigerator, Icemaker, Stove
Fireplace Y
Window Features Skylights,Transom
Appliance Built-In Microwave, Dishwasher, Disposal, Washer, Dryer, Refrigerator, Icemaker, Stove
Heat Source Natural Gas
Laundry Upper Floor
Exterior
Parking Features Garage - Front Entry
Garage Spaces 2.0
Utilities Available Cable TV Available, Natural Gas Available, Phone Available, Water Available, Sewer Available
Amenities Available Baseball Field, Basketball Courts, Club House, Common Grounds, Community Center, Exercise Room, Fitness Center, Jog/Walk Path, Lake, Meeting Room, Party Room, Swimming Pool, Recreational Center, Tennis Courts, Tot Lots/Playground
Water Access N
View Trees/Woods
Roof Type Asphalt
Accessibility None
Attached Garage 1
Total Parking Spaces 2
Garage Y
Building
Story 3
Foundation Slab
Sewer Public Sewer
Water Public
Architectural Style Other
Level or Stories 3
Additional Building Above Grade, Below Grade
Structure Type Dry Wall
New Construction N
Schools
Elementary Schools Ashburn
Middle Schools Farmwell Station
High Schools Broad Run
School District Loudoun County Public Schools
Others
HOA Fee Include Common Area Maintenance,Health Club,Management,Pool(s),Recreation Facility,Reserve Funds,Road Maintenance,Snow Removal,Trash
Senior Community No
Tax ID 084398415000
Ownership Fee Simple
SqFt Source Assessor
Special Listing Condition Standard
Read Less
Want to know what your home might be worth? Contact us for a FREE valuation!

Our team is ready to help you sell your home for the highest possible price ASAP

Bought with Christine L Stuart • Real Broker, LLC - McLean

GET MORE INFORMATION





