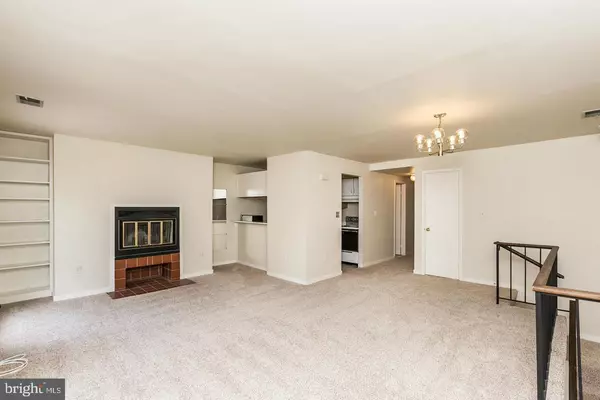$226,000
$210,000
7.6%For more information regarding the value of a property, please contact us for a free consultation.
134 W BARRE ST #R 33 Baltimore, MD 21201
2 Beds
2 Baths
1,033 SqFt
Key Details
Sold Price $226,000
Property Type Condo
Sub Type Condo/Co-op
Listing Status Sold
Purchase Type For Sale
Square Footage 1,033 sqft
Price per Sqft $218
Subdivision Otterbein
MLS Listing ID MDBA2091948
Sold Date 09/05/23
Style Unit/Flat
Bedrooms 2
Full Baths 2
Condo Fees $225/mo
HOA Y/N N
Abv Grd Liv Area 1,033
Originating Board BRIGHT
Year Built 1985
Annual Tax Amount $4,876
Tax Year 2023
Property Description
This 3rd level light-filled Otterbein condominium with one parking space is a wonderful opportunity to experience an urban lifestyle at an affordable cost. Located in Harbor Way - a convenient and park-like setting, the condo features 2 bedrooms and 2 baths – one bedroom with an en suite bath. Deeded parking for one car is included in the lot between buildings and permit required street parking is available for additional vehicles. Condo fees are very reasonable and include exterior and common area maintenance, parking, snow removal, reserve funds and professional management. You'll love that you are a short walk to so many amenities and conveniences including coffee shops, restaurants, Camden Yards, M&T Bank Stadium, a neighborhood swim club, and many pocket parks -- while being just a few blocks to the MARC train and Light Rail. Plus, Area 8 Restricted Parking allows for easy permit parking for all Otterbein residents.
Location
State MD
County Baltimore City
Zoning R-8
Direction South
Rooms
Main Level Bedrooms 2
Interior
Interior Features Carpet, Combination Dining/Living, Dining Area, Entry Level Bedroom, Tub Shower
Hot Water Electric
Heating Forced Air
Cooling Central A/C
Flooring Carpet, Ceramic Tile
Fireplaces Number 1
Fireplace Y
Heat Source Electric
Laundry Dryer In Unit, Washer In Unit
Exterior
Garage Spaces 1.0
Amenities Available Common Grounds
Water Access N
View City
Accessibility None
Total Parking Spaces 1
Garage N
Building
Story 1
Unit Features Garden 1 - 4 Floors
Foundation Slab
Sewer Public Sewer
Water Public
Architectural Style Unit/Flat
Level or Stories 1
Additional Building Above Grade, Below Grade
Structure Type Dry Wall
New Construction N
Schools
School District Baltimore City Public Schools
Others
Pets Allowed Y
HOA Fee Include Common Area Maintenance,Reserve Funds,Ext Bldg Maint,Management
Senior Community No
Tax ID 0322020867 055
Ownership Condominium
Acceptable Financing Cash, Conventional
Horse Property N
Listing Terms Cash, Conventional
Financing Cash,Conventional
Special Listing Condition Standard
Pets Allowed Number Limit, Breed Restrictions
Read Less
Want to know what your home might be worth? Contact us for a FREE valuation!

Our team is ready to help you sell your home for the highest possible price ASAP

Bought with Ashley B Richardson • Monument Sotheby's International Realty

GET MORE INFORMATION





