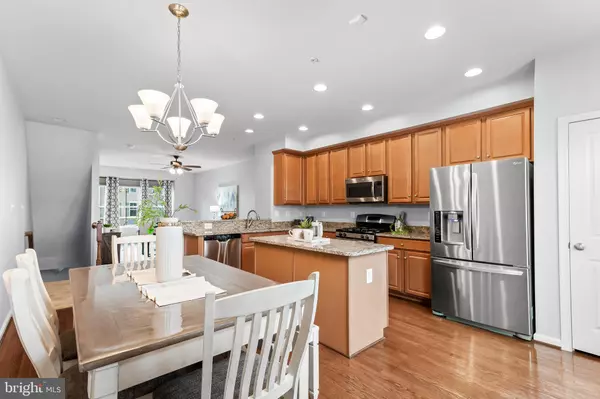$395,000
$390,000
1.3%For more information regarding the value of a property, please contact us for a free consultation.
415 WILLOW BEND DR Glen Burnie, MD 21060
4 Beds
3 Baths
1,920 SqFt
Key Details
Sold Price $395,000
Property Type Single Family Home
Listing Status Sold
Purchase Type For Sale
Square Footage 1,920 sqft
Price per Sqft $205
Subdivision Creekside Village At Tanyard Springs
MLS Listing ID MDAA2066632
Sold Date 09/13/23
Style Traditional,Straight Thru
Bedrooms 4
Full Baths 2
Half Baths 1
HOA Fees $99/mo
HOA Y/N Y
Abv Grd Liv Area 1,920
Originating Board BRIGHT
Year Built 2013
Annual Tax Amount $3,391
Tax Year 2022
Lot Size 1,002 Sqft
Acres 0.02
Property Description
*Open Sunday 12-2PM* BEST value in the community - cozy up to the natural gas fireplace (a rare amenity in Creekside Village) in your rec room (or 4th bedroom) this winter, admire your stylish, upgraded fridge, and stay cool ALL summer long (even on the 3rd floor) with a < 1-year-old AC unit, larger than the one the builder supplied! 2 bedroom suites on the 3rd floor, an open-concept main level, and 2 rooms on the entry level... plus 2 assigned parking spots right out front! Creekside Village has NO front foot fee (save thousands every year) and is an active, vibrant community with regular food truck nights at the clubhouse, a pool, fitness center, dog parks, playgrounds, and all lawn care included for only $99/month. Perfectly nestled between Rts. 10, 100, 97, and 695, Creekside is only 15 min. to Baltimore & 20 min. to Ft. Meade or BWI airport!
Location
State MD
County Anne Arundel
Zoning R
Rooms
Main Level Bedrooms 2
Interior
Interior Features Ceiling Fan(s), Carpet, Combination Kitchen/Dining, Family Room Off Kitchen, Floor Plan - Open, Kitchen - Island, Recessed Lighting
Hot Water Natural Gas
Heating Central
Cooling Central A/C
Flooring Carpet, Hardwood, Ceramic Tile
Fireplaces Number 1
Fireplaces Type Gas/Propane
Equipment Washer/Dryer Stacked, Washer - Front Loading, Stainless Steel Appliances, Refrigerator
Furnishings No
Fireplace Y
Window Features Double Pane,Energy Efficient
Appliance Washer/Dryer Stacked, Washer - Front Loading, Stainless Steel Appliances, Refrigerator
Heat Source Natural Gas
Laundry Upper Floor
Exterior
Garage Spaces 2.0
Parking On Site 2
Amenities Available Basketball Courts, Club House, Common Grounds, Community Center, Dog Park, Exercise Room, Fitness Center, Jog/Walk Path, Party Room, Pool - Outdoor, Swimming Pool, Tot Lots/Playground
Waterfront N
Water Access N
Roof Type Architectural Shingle
Accessibility None
Total Parking Spaces 2
Garage N
Building
Story 3
Sewer Public Sewer
Water Public
Architectural Style Traditional, Straight Thru
Level or Stories 3
Additional Building Above Grade, Below Grade
Structure Type Dry Wall
New Construction N
Schools
School District Anne Arundel County Public Schools
Others
HOA Fee Include Common Area Maintenance,Health Club,Lawn Care Front,Lawn Care Rear,Management,Recreation Facility,Pool(s),Snow Removal
Senior Community No
Tax ID 020324690237089
Ownership Fee Simple
SqFt Source Assessor
Acceptable Financing FHA, VA, Conventional, Cash
Horse Property N
Listing Terms FHA, VA, Conventional, Cash
Financing FHA,VA,Conventional,Cash
Special Listing Condition Standard, Notice Of Default, Third Party Approval
Read Less
Want to know what your home might be worth? Contact us for a FREE valuation!

Our team is ready to help you sell your home for the highest possible price ASAP

Bought with John W Logan • Keller Williams Realty Centre

GET MORE INFORMATION





