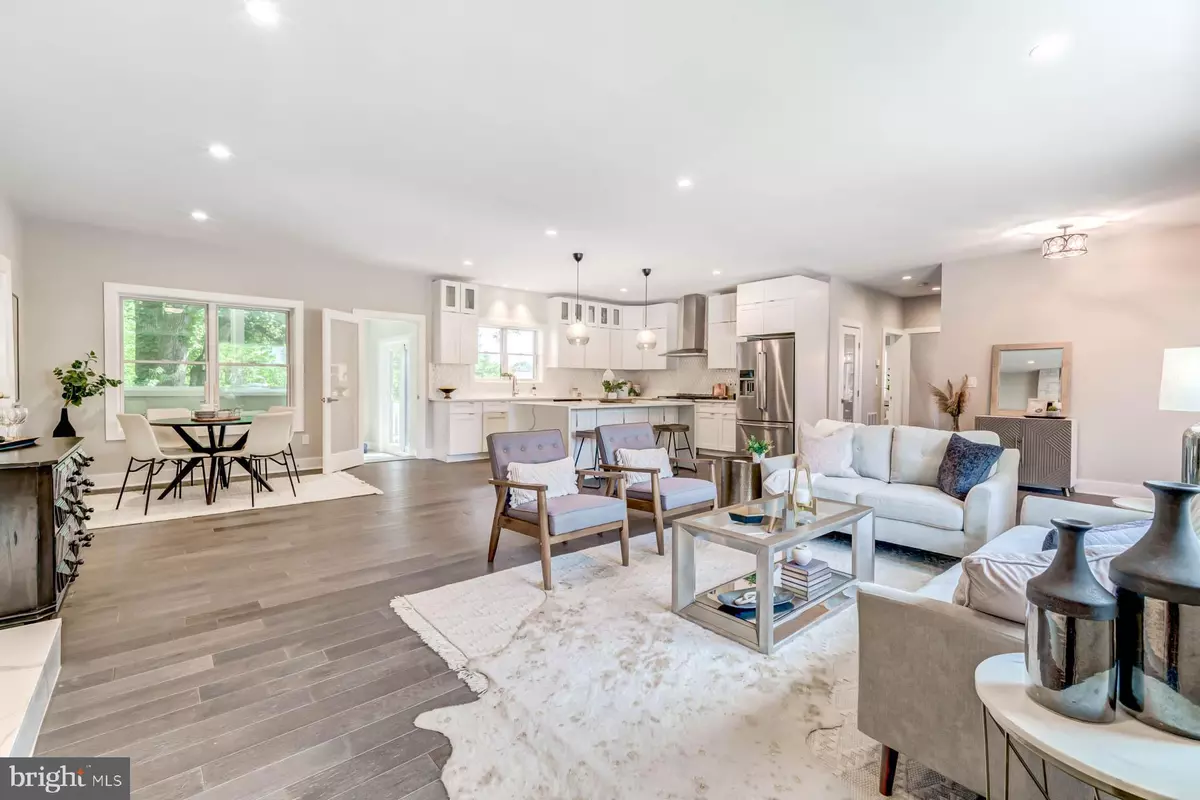$1,625,000
$1,650,000
1.5%For more information regarding the value of a property, please contact us for a free consultation.
4031 NELLY CUSTIS DR Arlington, VA 22207
6 Beds
6 Baths
4,810 SqFt
Key Details
Sold Price $1,625,000
Property Type Single Family Home
Sub Type Detached
Listing Status Sold
Purchase Type For Sale
Square Footage 4,810 sqft
Price per Sqft $337
Subdivision Crystal Spring Knolls
MLS Listing ID VAAR2025388
Sold Date 09/14/23
Style Craftsman
Bedrooms 6
Full Baths 5
Half Baths 1
HOA Y/N N
Abv Grd Liv Area 3,410
Originating Board BRIGHT
Year Built 1954
Annual Tax Amount $10,153
Tax Year 2022
Lot Size 0.280 Acres
Acres 0.28
Property Description
***PRICE REDUCED....INSTANT EQUITY OPPORTUNITY...JUST APPRISED AT $1,755,000!**** Stunning craftsman home inspired by Benchmark Architects. This property offers 6 beds, 5.5 bathrooms, a 2 car garage and nearly 5,000 SQ FT! You will find abundant natural light throughout, an inviting open floor plan-perfect for entertaining and modern finishes. Every detail was tastefully thought out from the chef's kitchen with a granite waterfall island, spacious master suite with soaker tub, mudroom with built-ins, a wrap around deck off the sunroom, a workout studio or theater room, or the lower level walk-out to your patio with built in fire pit. The home is freshly landscaped and is complimented by mature trees around the .28 acre lot. Located in sought after N Arlington just minutes to shopping, entertainment, parks and Washington DC!
Location
State VA
County Arlington
Zoning R-10
Rooms
Basement Fully Finished, Walkout Level
Main Level Bedrooms 1
Interior
Hot Water Natural Gas
Heating Central
Cooling Central A/C
Fireplaces Number 2
Fireplace Y
Heat Source Natural Gas
Exterior
Parking Features Garage - Front Entry
Garage Spaces 6.0
Water Access N
Accessibility 2+ Access Exits
Attached Garage 2
Total Parking Spaces 6
Garage Y
Building
Story 3
Foundation Block
Sewer Public Sewer
Water Public
Architectural Style Craftsman
Level or Stories 3
Additional Building Above Grade, Below Grade
New Construction Y
Schools
Elementary Schools Taylor
Middle Schools Williamsburg
High Schools Yorktown
School District Arlington County Public Schools
Others
Senior Community No
Tax ID 04-011-163
Ownership Fee Simple
SqFt Source Estimated
Special Listing Condition Standard
Read Less
Want to know what your home might be worth? Contact us for a FREE valuation!

Our team is ready to help you sell your home for the highest possible price ASAP

Bought with Lori Maggin • Rory S. Coakley Realty, Inc.

GET MORE INFORMATION





