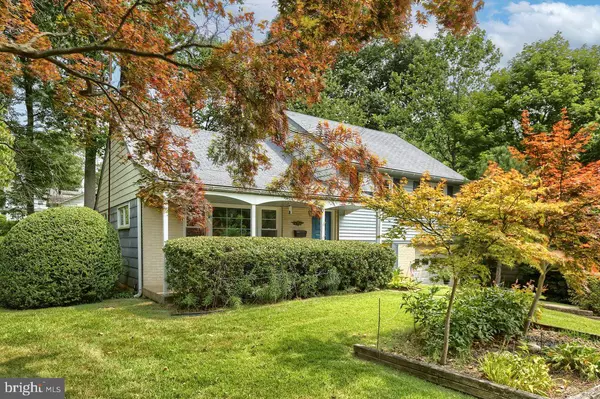$449,100
$425,000
5.7%For more information regarding the value of a property, please contact us for a free consultation.
1 BRYAN AVE Malvern, PA 19355
3 Beds
2 Baths
1,462 SqFt
Key Details
Sold Price $449,100
Property Type Single Family Home
Sub Type Detached
Listing Status Sold
Purchase Type For Sale
Square Footage 1,462 sqft
Price per Sqft $307
Subdivision Paoli Gardens
MLS Listing ID PACT2050354
Sold Date 09/13/23
Style Split Level
Bedrooms 3
Full Baths 1
Half Baths 1
HOA Y/N N
Abv Grd Liv Area 1,242
Originating Board BRIGHT
Year Built 1957
Annual Tax Amount $3,813
Tax Year 2023
Lot Size 0.269 Acres
Acres 0.27
Lot Dimensions 0.00 x 0.00
Property Description
Welcome to this charming 3 bedroom , 1 ½ bath split level situated on a spacious corner landscaped lot in sought after Great Valley School District. Conveniently situated within close proximity to schools, transportation, shopping and dining. The home has been freshly painted throughout. From the front walkway a welcoming covered front porch provides cover as you enter the home. The living room boosts hardwood floors and new front windows that provide ample light. Hardwood floors throughout the home that create a warm and inviting ambiance. The floor plan easily flows into the dining area with door to rear deck and landscaped yard to enjoy those outdoor meals or simply to just sit back and relax. Second driveway is available from the rear yard entering Paoli Pike. The kitchen located adjacent to the dining area has been updated with Amish built wood cabinets and greenhouse window for growing fresh herbs. Step down from the kitchen into the lower level featuring a sizable family room & powder room with pedestal sink . New vinyl plank flooring has been installed throughout lower-level family room & powder room. The lower level also includes utility/laundry room with exit to rear yard and side door access to attached 1 car garage. Extra storage can be found in the crawl space off the family room. Upstairs is the primary bedroom with his and her closets and entry to hall bath. Additionally, two additional bedrooms are available. A tiled bath with new laminate flooring completes the upper level along with pull down stairs to attic for your convenience and storage needs. Don’t miss this opportunity to own a home in Malvern. Schedule a showing today and envision this charming home as your own. THIS PROPERTY IS BEING SOLD AS IS.
Location
State PA
County Chester
Area Willistown Twp (10354)
Zoning RESIDENTIAL
Direction West
Rooms
Other Rooms Living Room, Dining Room, Primary Bedroom, Bedroom 2, Bedroom 3, Kitchen, Family Room, Utility Room, Full Bath, Half Bath
Interior
Interior Features Attic, Dining Area, Floor Plan - Traditional, Tub Shower, Wood Floors, Kitchen - Eat-In
Hot Water Oil, Tankless
Heating Baseboard - Hot Water
Cooling Central A/C
Flooring Hardwood, Laminate Plank, Vinyl
Equipment Refrigerator, Dishwasher, Stove
Fireplace N
Window Features Vinyl Clad,Replacement,Double Pane,Double Hung
Appliance Refrigerator, Dishwasher, Stove
Heat Source Oil
Laundry Lower Floor
Exterior
Parking Features Garage - Side Entry, Inside Access, Built In
Garage Spaces 4.0
Utilities Available Cable TV, Phone, Electric Available, Sewer Available, Water Available
Water Access N
Roof Type Pitched,Shingle
Accessibility None
Attached Garage 1
Total Parking Spaces 4
Garage Y
Building
Story 1.5
Foundation Block
Sewer Public Sewer
Water Public
Architectural Style Split Level
Level or Stories 1.5
Additional Building Above Grade, Below Grade
Structure Type Dry Wall,Block Walls
New Construction N
Schools
Elementary Schools General Wayne
Middle Schools Great Valley
High Schools Great Valley
School District Great Valley
Others
Pets Allowed Y
Senior Community No
Tax ID 54-01P-0300
Ownership Fee Simple
SqFt Source Assessor
Acceptable Financing Cash, Conventional
Horse Property N
Listing Terms Cash, Conventional
Financing Cash,Conventional
Special Listing Condition Standard
Pets Allowed No Pet Restrictions
Read Less
Want to know what your home might be worth? Contact us for a FREE valuation!

Our team is ready to help you sell your home for the highest possible price ASAP

Bought with Michael Risser • Tesla Realty Group, LLC

GET MORE INFORMATION





