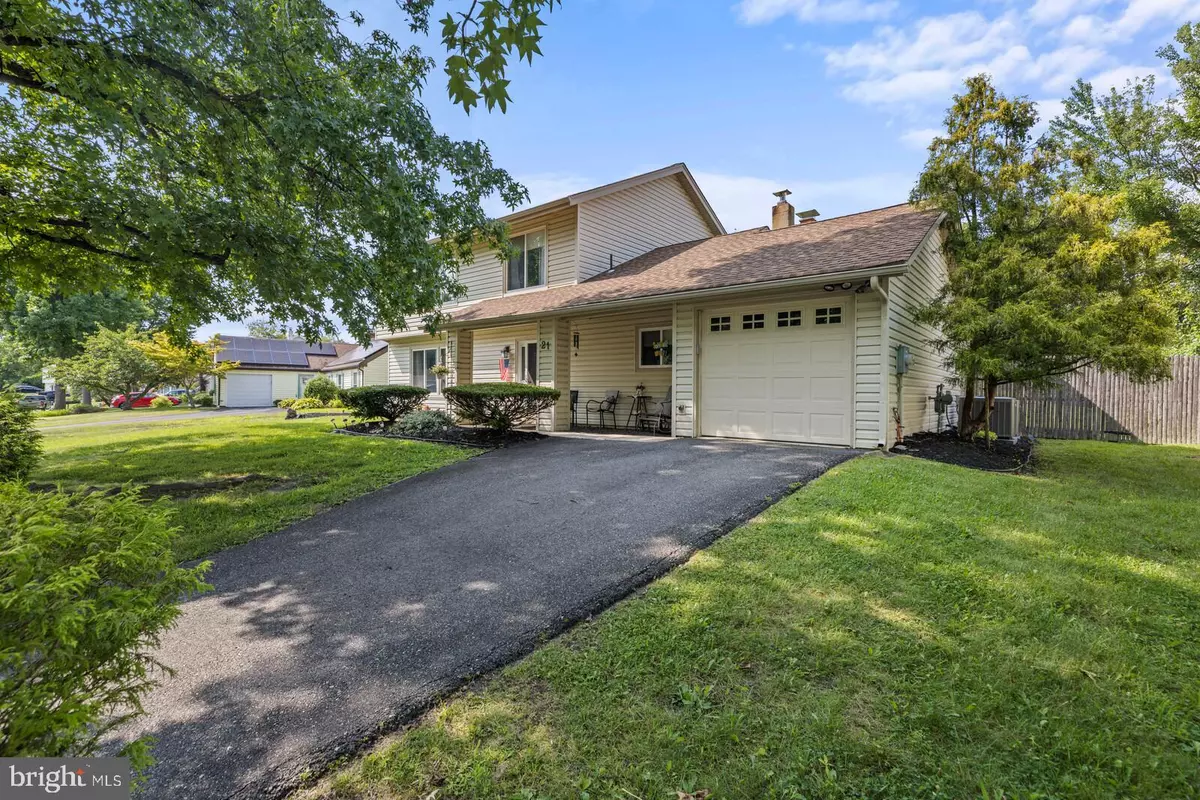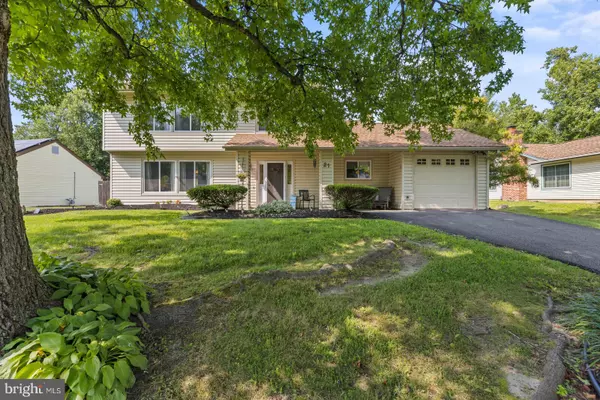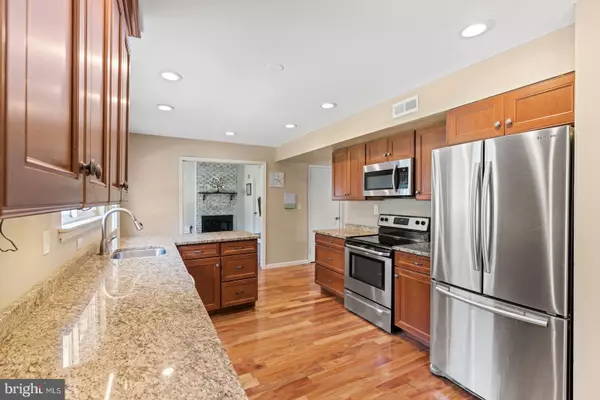$448,750
$439,900
2.0%For more information regarding the value of a property, please contact us for a free consultation.
21 HEATHER DR Marlton, NJ 08053
4 Beds
3 Baths
1,818 SqFt
Key Details
Sold Price $448,750
Property Type Single Family Home
Sub Type Detached
Listing Status Sold
Purchase Type For Sale
Square Footage 1,818 sqft
Price per Sqft $246
Subdivision Cambridge Park
MLS Listing ID NJBL2050922
Sold Date 09/15/23
Style Colonial
Bedrooms 4
Full Baths 2
Half Baths 1
HOA Y/N N
Abv Grd Liv Area 1,818
Originating Board BRIGHT
Year Built 1974
Annual Tax Amount $7,057
Tax Year 2022
Lot Size 10,890 Sqft
Acres 0.25
Lot Dimensions 0.00 x 0.00
Property Description
Welcome to your new home! This stunning 4 bedroom, 2.5 bath home is located in desirable Cambridge Park neighborhood and is the perfect blend of comfort and style. The newly updated and spacious eat-in kitchen is a chef's dream, boasting beautiful hardwood flooring, granite countertops, stainless steel appliances, 42"cabinetry and ample counter space. The wood flooring continues to the cozy den, complete with a gas fireplace and brick surround, a beautiful focal point in this room. A bright living room with large windows offers plenty of natural light. An updated half bath and a laundry room complete the main level. Upstairs you will find 4 generously sized bedrooms along with 2 full bathrooms. Outside is your fully fenced backyard with large patio area.. perfect for summer barbecues and outdoor activities! Other updates include a newer Heat and 2-zone AC (3yrs), Water Heater (3yrs, Roof (12yrs), vinyl windows and siding (12yrs). This home is located in a quiet and family-friendly neighborhood, with easy access to shopping, schools, and restaurants. Don't miss your chance to make this beautiful house your forever home!
Location
State NJ
County Burlington
Area Evesham Twp (20313)
Zoning MD
Interior
Hot Water Natural Gas
Heating Forced Air
Cooling Central A/C
Fireplaces Number 1
Fireplaces Type Gas/Propane, Insert
Fireplace Y
Heat Source Natural Gas
Laundry Main Floor
Exterior
Parking Features Garage - Front Entry, Inside Access
Garage Spaces 3.0
Fence Fully
Water Access N
Accessibility None
Attached Garage 1
Total Parking Spaces 3
Garage Y
Building
Story 2
Foundation Slab
Sewer Public Sewer
Water Public
Architectural Style Colonial
Level or Stories 2
Additional Building Above Grade, Below Grade
New Construction N
Schools
Elementary Schools Frances Demasi E.S.
Middle Schools Frances Demasi M.S.
High Schools Cherokee
School District Evesham Township
Others
Senior Community No
Tax ID 13-00013 16-00009
Ownership Fee Simple
SqFt Source Assessor
Acceptable Financing Cash, Conventional, FHA, VA
Listing Terms Cash, Conventional, FHA, VA
Financing Cash,Conventional,FHA,VA
Special Listing Condition Standard
Read Less
Want to know what your home might be worth? Contact us for a FREE valuation!

Our team is ready to help you sell your home for the highest possible price ASAP

Bought with Robin Darrow • EXP Realty, LLC

GET MORE INFORMATION





