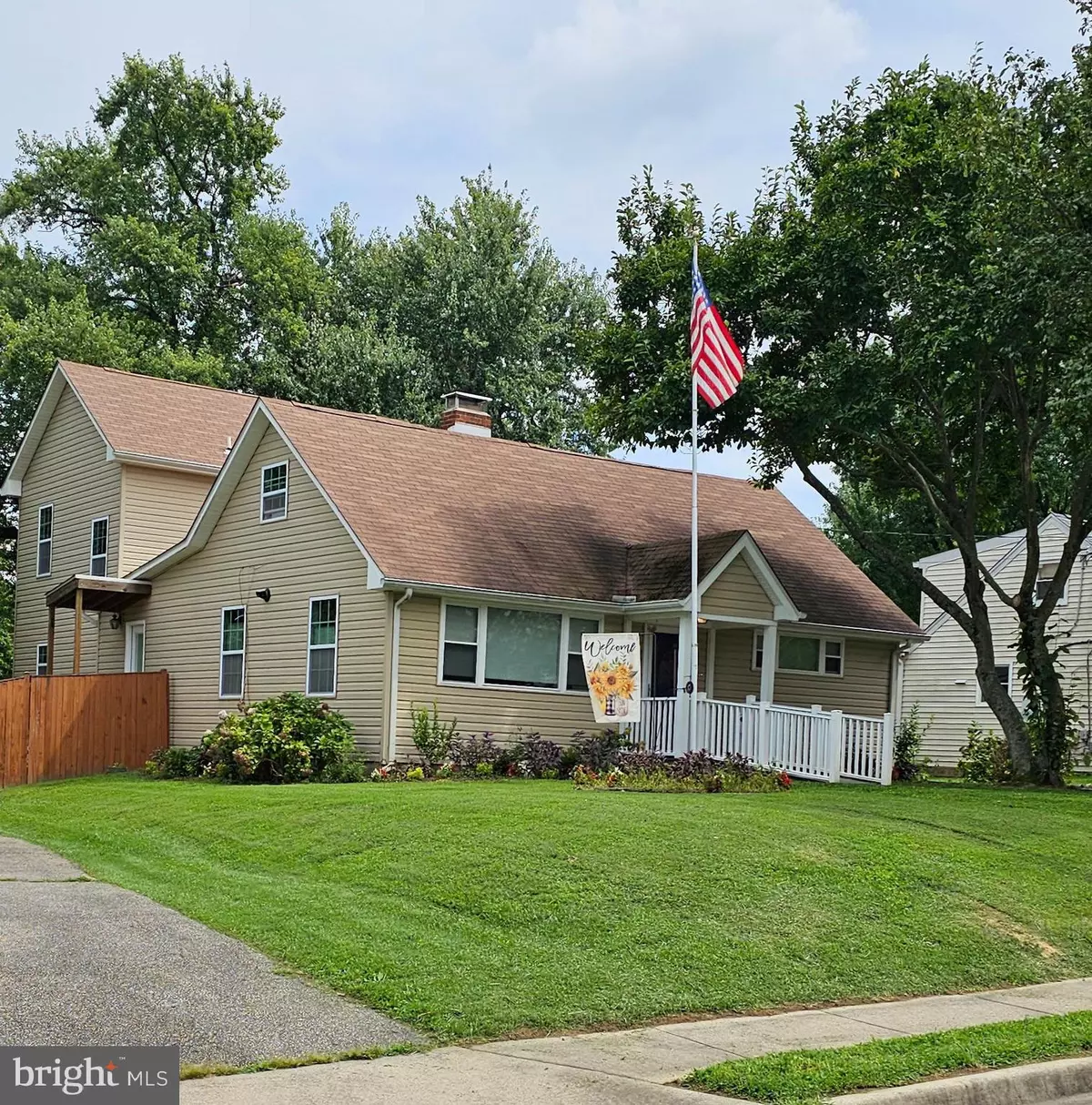$775,000
$775,000
For more information regarding the value of a property, please contact us for a free consultation.
3135 DASHIELL RD Falls Church, VA 22042
5 Beds
3 Baths
2,617 SqFt
Key Details
Sold Price $775,000
Property Type Single Family Home
Sub Type Detached
Listing Status Sold
Purchase Type For Sale
Square Footage 2,617 sqft
Price per Sqft $296
Subdivision Bel Air
MLS Listing ID VAFX2142756
Sold Date 09/14/23
Style Cape Cod
Bedrooms 5
Full Baths 3
HOA Y/N N
Abv Grd Liv Area 2,617
Originating Board BRIGHT
Year Built 1950
Annual Tax Amount $7,674
Tax Year 2023
Lot Size 10,328 Sqft
Acres 0.24
Property Description
Unique Property in the Popular Bel Air Neighborhood in Falls Church. The home is deceptively large. Listed as 5 bedrooms. The sitting room in the upstairs could easily be used as a 6th bedroom. There are 3 bathrooms with 2 on the main level. One bathroom is handicapped accessible with a walk in tub. This home has an added in-law suite. There are 2 complete kitchens and two complete laundry rooms.. All of the appliances are newer, half of them are brand new. All carpets in the home are brand new. The remaining main level floor has laminates and ceramic tile in the kitchens. Both kitchens have granite counter tops. There are washer and dryer units on both levels. The 2nd level is divided into 2 separate sections. One section has an attic for storage. The other has eves for storage. The property has a large covered and uncovered deck in the back.. A detached single car garage is locate in the fully fenced in backyard There is a wood burning stove in the living room. Convienient commute. Close to Metro.
Location
State VA
County Fairfax
Zoning 130
Rooms
Other Rooms Primary Bedroom, Sitting Room, Bedroom 3, Bedroom 4, Bedroom 5, Kitchen, Family Room, Bedroom 1, Bathroom 2, Bathroom 3, Primary Bathroom
Main Level Bedrooms 2
Interior
Interior Features 2nd Kitchen, Additional Stairway, Attic, Breakfast Area, Carpet, Ceiling Fan(s), Combination Kitchen/Dining, Entry Level Bedroom, Family Room Off Kitchen, Floor Plan - Open, Kitchen - Gourmet
Hot Water Natural Gas
Heating Forced Air
Cooling Central A/C
Flooring Carpet, Ceramic Tile, Laminated
Fireplaces Number 1
Fireplaces Type Brick, Wood
Equipment Built-In Microwave, Dishwasher, Disposal, Dryer, Dryer - Electric, Dryer - Front Loading, Energy Efficient Appliances, ENERGY STAR Clothes Washer, ENERGY STAR Dishwasher, ENERGY STAR Refrigerator, Exhaust Fan, Icemaker, Oven/Range - Gas, Stove, Washer, Washer - Front Loading, Washer/Dryer Stacked, Water Heater - Tankless
Furnishings No
Fireplace Y
Window Features Double Pane
Appliance Built-In Microwave, Dishwasher, Disposal, Dryer, Dryer - Electric, Dryer - Front Loading, Energy Efficient Appliances, ENERGY STAR Clothes Washer, ENERGY STAR Dishwasher, ENERGY STAR Refrigerator, Exhaust Fan, Icemaker, Oven/Range - Gas, Stove, Washer, Washer - Front Loading, Washer/Dryer Stacked, Water Heater - Tankless
Heat Source Natural Gas
Laundry Main Floor, Upper Floor
Exterior
Exterior Feature Deck(s), Screened
Parking Features Additional Storage Area, Garage - Front Entry
Garage Spaces 3.0
Fence Privacy
Utilities Available Electric Available, Natural Gas Available, Phone Connected, Sewer Available, Water Available
Water Access N
Accessibility 2+ Access Exits, Level Entry - Main, Ramp - Main Level
Porch Deck(s), Screened
Total Parking Spaces 3
Garage Y
Building
Story 2
Foundation Crawl Space
Sewer Public Sewer
Water Public
Architectural Style Cape Cod
Level or Stories 2
Additional Building Above Grade, Below Grade
New Construction N
Schools
Elementary Schools Sleepy Hollow
Middle Schools Glasgow
High Schools Justice
School District Fairfax County Public Schools
Others
Pets Allowed N
Senior Community No
Tax ID 0504 20 0087
Ownership Fee Simple
SqFt Source Assessor
Acceptable Financing Cash, Contract, Conventional, FHA, VA
Listing Terms Cash, Contract, Conventional, FHA, VA
Financing Cash,Contract,Conventional,FHA,VA
Special Listing Condition Standard
Read Less
Want to know what your home might be worth? Contact us for a FREE valuation!

Our team is ready to help you sell your home for the highest possible price ASAP

Bought with Tahir Nisar • Samson Properties

GET MORE INFORMATION





