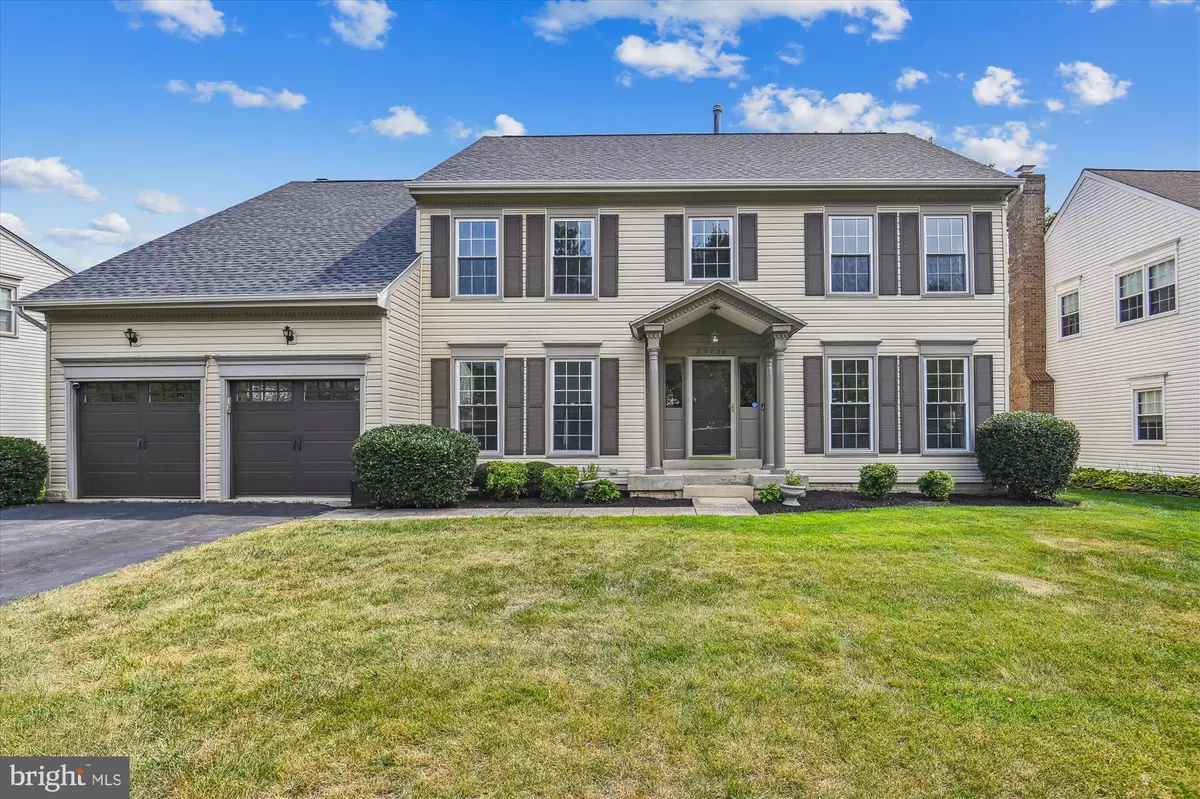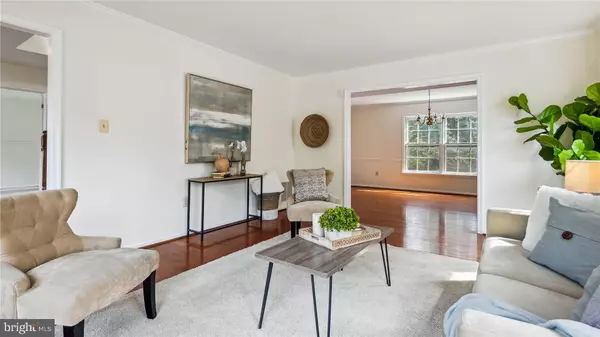$810,000
$820,000
1.2%For more information regarding the value of a property, please contact us for a free consultation.
20290 MUSTOE PL Ashburn, VA 20147
4 Beds
3 Baths
3,132 SqFt
Key Details
Sold Price $810,000
Property Type Single Family Home
Sub Type Detached
Listing Status Sold
Purchase Type For Sale
Square Footage 3,132 sqft
Price per Sqft $258
Subdivision Ashburn Village
MLS Listing ID VALO2057070
Sold Date 09/19/23
Style Colonial
Bedrooms 4
Full Baths 2
Half Baths 1
HOA Fees $126/mo
HOA Y/N Y
Abv Grd Liv Area 3,132
Originating Board BRIGHT
Year Built 1989
Annual Tax Amount $7,140
Tax Year 2023
Lot Size 7,841 Sqft
Acres 0.18
Property Description
WELCOME HOME! THIS CENTER HALL COLONIAL IS LOCATED IN HIGHLY DESIRABLE ASHBURN VILLAGE ON A CUL DE SAC STREET* GLEAMING HARDWOOD FLOORS * STACKED FORMAL LR & DR W/ DBLE DOORS THAT OPEN INTO THE GOURMET EIK W/BAY WINDOW FOR LOTS OF NATURAL LIGHT* TONS OF CABINETRY, GRANITE COUNTERTOPS & STAINLESS STEEL APPLIANCES* STEP DOWN INTO THE LARGE FAMILY ROOM W/ BRICK SURROUND WB FP & MANTLE+ A DOOR THAT LEADS YOU OUT TO THE EXPANSIVE DECK FOR ENTERTAINING OR DINING AL FRESCO* ML LAUNDRY RM W/ ACCESS TO TWO CAR GARAGE* ML DEN W/ NEWLY INSTALLED CARPETING*CURVED STAIRCASE LEADS YOU UP TO THE PRIMARY SUITE W/SITTING RM* TWO W/I CLOSETS & ATTACHED RENOVATED PRIMARY BATH W/ DUAL SINK VANITY & GRANITE COUNTERTOP, STAND ALONE SHOWER & WALK IN TUB* 3 ADDL BR'S * ADDL FULL BATH ON THE UL W/ TILE FLOORS & TUB/SHOWER COMBO* THE UNFINISHED LL IS AWAITING YOUR DECORATIVE TOUCHES!! SOME IMPROVEMENTS INCLUDE; ROOF, HOT WATER HEATER, HVAC, HARDWOOD FLOORS, STOVE & REFRIGERATOR (LESS THAN 5YRS OLD) INTERIOR & EXTERIOR PAINTING, CARPETING & MICROWAVE (2023) CLOSE TO MAJOR COMMUTER ROUTES, RESTAURANTS, SHOPPING & ALL THE WONDERFUL AMENITIES ASHBURN VILLAGE HAS TO OFFER* AN ABSOLUTE MUST SEE!!
Location
State VA
County Loudoun
Zoning PDH4
Rooms
Other Rooms Living Room, Dining Room, Primary Bedroom, Sitting Room, Bedroom 2, Bedroom 3, Bedroom 4, Kitchen, Family Room, Den, Basement, Foyer, Breakfast Room, Laundry, Other, Primary Bathroom, Full Bath, Half Bath
Basement Unfinished
Interior
Interior Features Breakfast Area, Carpet, Ceiling Fan(s), Chair Railings, Crown Moldings, Curved Staircase, Dining Area, Family Room Off Kitchen, Floor Plan - Open, Formal/Separate Dining Room, Kitchen - Eat-In, Kitchen - Gourmet, Kitchen - Table Space, Pantry, Primary Bath(s), Recessed Lighting, Tub Shower, Upgraded Countertops, Walk-in Closet(s), Wood Floors
Hot Water Natural Gas
Heating Forced Air
Cooling Ceiling Fan(s), Central A/C
Flooring Carpet, Ceramic Tile, Wood
Fireplaces Number 1
Fireplaces Type Brick, Fireplace - Glass Doors, Mantel(s)
Equipment Built-In Microwave, Cooktop, Dishwasher, Disposal, Dryer, Icemaker, Refrigerator, Stainless Steel Appliances, Stove, Washer, Water Heater
Fireplace Y
Window Features Bay/Bow
Appliance Built-In Microwave, Cooktop, Dishwasher, Disposal, Dryer, Icemaker, Refrigerator, Stainless Steel Appliances, Stove, Washer, Water Heater
Heat Source Natural Gas
Laundry Main Floor
Exterior
Exterior Feature Deck(s)
Parking Features Garage - Front Entry, Inside Access
Garage Spaces 2.0
Amenities Available Baseball Field, Basketball Courts, Bike Trail, Club House, Common Grounds, Exercise Room, Fitness Center, Jog/Walk Path, Lake, Meeting Room, Picnic Area, Pool - Indoor, Pool - Outdoor, Racquet Ball, Recreational Center, Soccer Field, Swimming Pool, Tennis - Indoor, Tennis Courts, Tot Lots/Playground, Water/Lake Privileges
Water Access N
Accessibility Other Bath Mod
Porch Deck(s)
Attached Garage 2
Total Parking Spaces 2
Garage Y
Building
Story 3
Foundation Other
Sewer Public Sewer
Water Public
Architectural Style Colonial
Level or Stories 3
Additional Building Above Grade, Below Grade
Structure Type Dry Wall
New Construction N
Schools
Elementary Schools Ashburn
Middle Schools Farmwell Station
High Schools Broad Run
School District Loudoun County Public Schools
Others
Senior Community No
Tax ID 084202419000
Ownership Fee Simple
SqFt Source Assessor
Special Listing Condition Standard
Read Less
Want to know what your home might be worth? Contact us for a FREE valuation!

Our team is ready to help you sell your home for the highest possible price ASAP

Bought with Ryan Marquiss • Pearson Smith Realty, LLC

GET MORE INFORMATION





