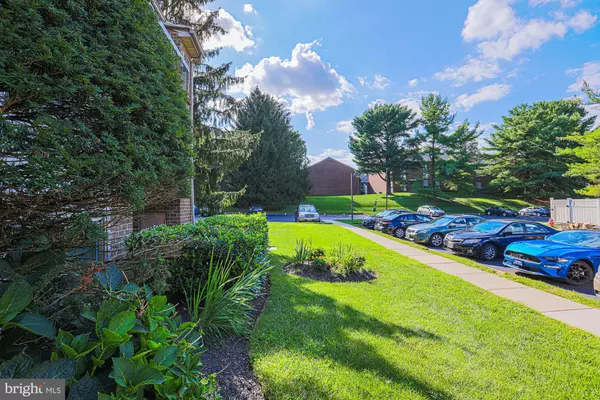$250,000
$269,000
7.1%For more information regarding the value of a property, please contact us for a free consultation.
11 GLENAMOY RD #301 Lutherville Timonium, MD 21093
2 Beds
2 Baths
1,290 SqFt
Key Details
Sold Price $250,000
Property Type Condo
Sub Type Condo/Co-op
Listing Status Sold
Purchase Type For Sale
Square Footage 1,290 sqft
Price per Sqft $193
Subdivision Mays Chapel Village
MLS Listing ID MDBC2074488
Sold Date 09/20/23
Style Unit/Flat
Bedrooms 2
Full Baths 2
HOA Fees $260/mo
HOA Y/N Y
Abv Grd Liv Area 1,290
Originating Board BRIGHT
Year Built 1982
Annual Tax Amount $3,329
Tax Year 2022
Property Description
Welcome to this beautiful top floor, end unit, 2 bedroom 2 bath condo in the sought after Mays Chapel Village community. As you enter the home, you'll notice hardwood flooring and a tiffany entrance lamp, with hardwood flooring expanding into the kitchen and primary bedroom. Expansive living room boasts
sliders that give access to the balcony with strewn lighting and space for outdoor furniture for relaxation and morning coffee. A storage closet is off the balcony. Dining room with white wall length built in shelving and storage, large window provides tons of natural light with a cozy window nook for kitties, plants or extra seating. Fresh light colored paint in dining room, kitchen, living room, and hallways. Kitchen large enough for small table, white cabinets with granite counter tops and beautiful blue backsplash, all black Kenwood appliances including Bosche dishwasher. Large primary bedroom freshly painted last year
and includes walk in closet with built in closet system. Primary bathroom was updated in 2021 and has dual floating vanities and cabinets. Second bathroom also updated and is next to second bedroom which is behind a door for added privacy. Both bedrooms are oriented so they face the wooded area that is behind the property. Huge laundry/utility room with washer dryer, ample shelving and storage space. HVAC (2018), HWH (2016). Make your appointment today! 1 Minute off of I83, 5 minutes from 695 beltway commutes.
Location
State MD
County Baltimore
Zoning U
Rooms
Main Level Bedrooms 2
Interior
Hot Water 60+ Gallon Tank
Heating Heat Pump - Electric BackUp
Cooling Central A/C, Ceiling Fan(s)
Heat Source Electric
Exterior
Amenities Available Answering Service, Jog/Walk Path
Waterfront N
Water Access N
Accessibility 36\"+ wide Halls
Garage N
Building
Story 1
Unit Features Garden 1 - 4 Floors
Sewer Public Sewer
Water Public
Architectural Style Unit/Flat
Level or Stories 1
Additional Building Above Grade, Below Grade
New Construction N
Schools
Elementary Schools Pinewood
Middle Schools Ridgely
High Schools Dulaney
School District Baltimore County Public Schools
Others
Pets Allowed Y
HOA Fee Include Common Area Maintenance,Ext Bldg Maint,Lawn Care Front,Lawn Care Rear,Lawn Care Side,Lawn Maintenance,Management,Reserve Funds,Road Maintenance,Sewer,Snow Removal,Trash
Senior Community No
Tax ID 04081900007437
Ownership Condominium
Special Listing Condition Standard
Pets Description Number Limit
Read Less
Want to know what your home might be worth? Contact us for a FREE valuation!

Our team is ready to help you sell your home for the highest possible price ASAP

Bought with Laura Nicole Livengood • EXP Realty, LLC

GET MORE INFORMATION





