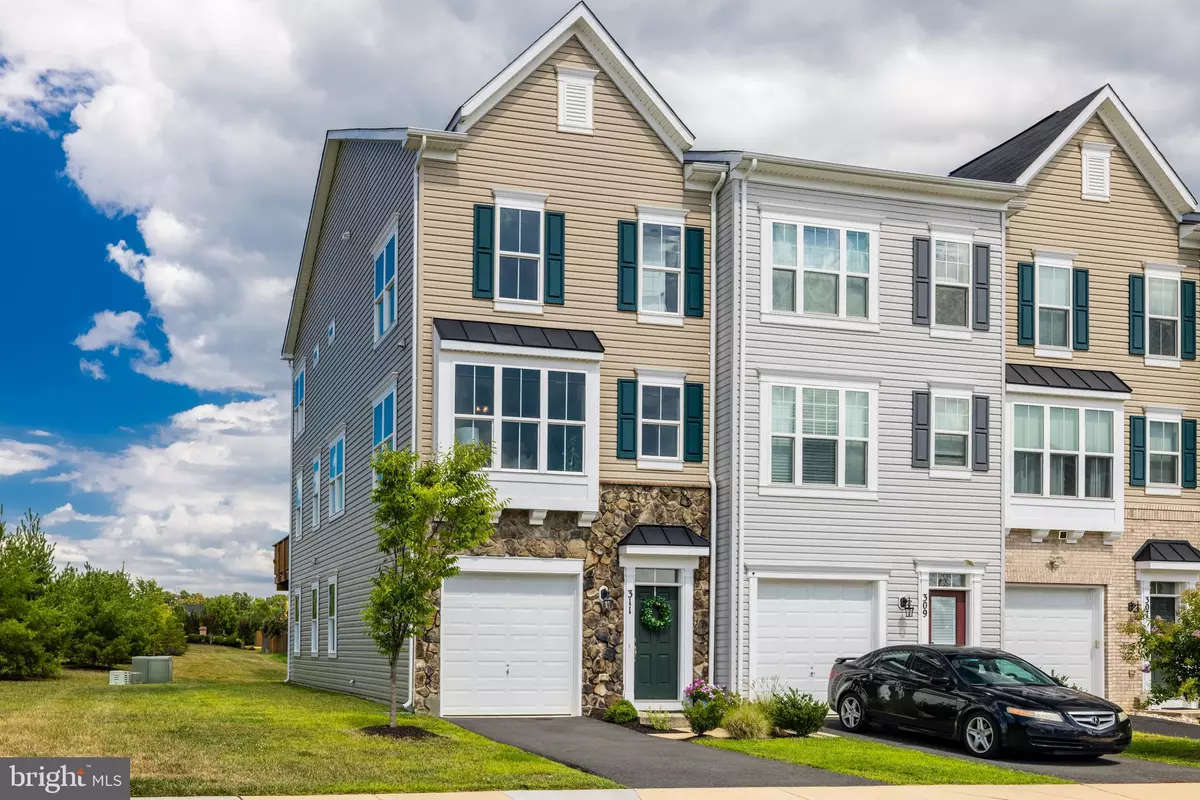$565,000
$565,000
For more information regarding the value of a property, please contact us for a free consultation.
311 UPPER BROOK TER Purcellville, VA 20132
3 Beds
4 Baths
2,261 SqFt
Key Details
Sold Price $565,000
Property Type Townhouse
Sub Type End of Row/Townhouse
Listing Status Sold
Purchase Type For Sale
Square Footage 2,261 sqft
Price per Sqft $249
Subdivision Mayfair
MLS Listing ID VALO2056118
Sold Date 09/21/23
Style Other
Bedrooms 3
Full Baths 3
Half Baths 1
HOA Fees $93/mo
HOA Y/N Y
Abv Grd Liv Area 2,261
Originating Board BRIGHT
Year Built 2017
Annual Tax Amount $6,069
Tax Year 2023
Lot Size 2,614 Sqft
Acres 0.06
Property Description
Bright, Stylish Townhome Living! Nestled on the tree-lined streets of Purcellville's Mayfair
community, this exceptional tri-level townhome offers a desirable corner end-unit location filled
with natural light. Completed in 2017, the home features three en-suite bedrooms and over
2,250 square feet of tastefully appointed, move-in ready living space, offering ample gathering
space as well as private escapes for personal relaxation. The ground level features access to
the 1-car garage, a lower family room, and a guest bedroom suite, which also allows direct
access to a cozy covered patio (complete with a swinging bench!) overlooking expansive
common green space. On the main level, enjoy an airy open-concept living and dining area,
plus an office nook perfect for work-from-home schedules or evening homework, and a
conveniently placed powder room. The gourmet kitchen is open to living space, allowing an
effortless flow of conversation while entertaining or preparing a meal. Equipped with a center
island and breakfast bar, granite countertops, stainless appliances, and a nice bonus pantry, the
kitchen also opens directly to the spacious main-level deck, where you’ll love to enjoy your
morning coffee or an evening drink with friends! Upstairs on the third level, the primary suite is a
peaceful, light-filled oasis with two closets, including one large walk-in. The primary bath
features a double sink vanity, soaking tub with a large window for night-time stargazing, a separate
step-in shower, and linen storage. Completing the upper level is a third bedroom suite with
walk-in closet, and laundry located down the hall. What’s more, the location within the
community is ideal! Stroll across the street to the covered community pavilion with picnic tables
and grills, basketball court and kids’ play area, or simply enjoy the abundance of open lawn that
surrounds the residence. There is additional parking right outside the townhome, allowing easy
guest parking and garage storage. All conveniently located only minutes from historic downtown
Purcellville, Loudoun Wine Country, W&OD trail, and a vibrant scene of shops, restaurants,
boutiques, breweries, wineries and more. Updated, contemporary living in a desirable area with
tons of charm - this one checks all the boxes
Location
State VA
County Loudoun
Zoning PV:PD8
Rooms
Main Level Bedrooms 1
Interior
Interior Features Family Room Off Kitchen, Dining Area
Hot Water Natural Gas
Heating Forced Air
Cooling Central A/C
Fireplace N
Heat Source Natural Gas
Laundry Upper Floor
Exterior
Parking Features Garage - Front Entry
Garage Spaces 1.0
Water Access N
Accessibility None
Attached Garage 1
Total Parking Spaces 1
Garage Y
Building
Story 3
Foundation Permanent
Sewer Public Sewer
Water Public
Architectural Style Other
Level or Stories 3
Additional Building Above Grade, Below Grade
New Construction N
Schools
Elementary Schools Mountain View
Middle Schools Harmony
High Schools Woodgrove
School District Loudoun County Public Schools
Others
Senior Community No
Tax ID 487364564000
Ownership Fee Simple
SqFt Source Assessor
Special Listing Condition Standard
Read Less
Want to know what your home might be worth? Contact us for a FREE valuation!

Our team is ready to help you sell your home for the highest possible price ASAP

Bought with Alanna Nichols • Atoka Properties

GET MORE INFORMATION





