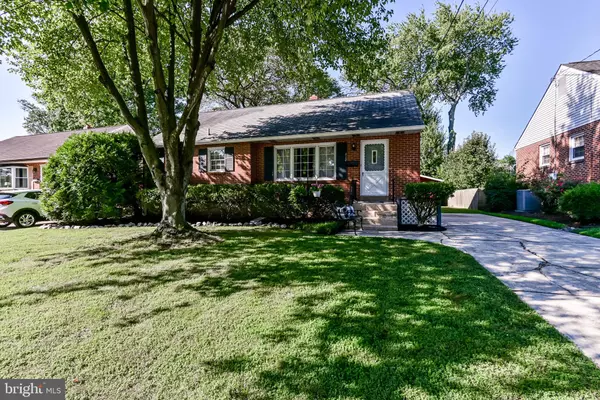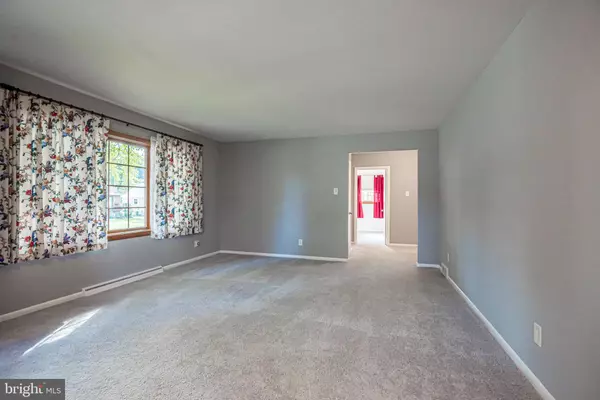$330,000
$350,000
5.7%For more information regarding the value of a property, please contact us for a free consultation.
612 NEW YORK AVE Claymont, DE 19703
3 Beds
1 Bath
1,750 SqFt
Key Details
Sold Price $330,000
Property Type Single Family Home
Sub Type Detached
Listing Status Sold
Purchase Type For Sale
Square Footage 1,750 sqft
Price per Sqft $188
Subdivision Claymont Addition
MLS Listing ID DENC2047702
Sold Date 09/21/23
Style Ranch/Rambler
Bedrooms 3
Full Baths 1
HOA Y/N N
Abv Grd Liv Area 1,750
Originating Board BRIGHT
Year Built 1960
Annual Tax Amount $2,034
Tax Year 2022
Lot Size 6,534 Sqft
Acres 0.15
Lot Dimensions 60.00 x 105.00
Property Description
This home is ready to go!!! Freshly painted, clean and move in ready. As you pull up to the house you will notice the neighbors have all taken great care of their homes, the community is close and everyone is friendly. The home has 3 bedrooms and a full bath. You enter into the living room with wall to wall carpet but there is also hardwood floors underneath. To the right is the dining room which leads to the kitchen. Plenty of cabinet space and room for a table. There is a large addition in the back of the home which has many potential uses, family room, office, exercise room even an additional bedroom. A great feature is the laundry has been moved up from the basement to the family room. You can exit the addition to a nice deck with access to the rear yard with a shed. There are 3 bedrooms on this level and the full bath all of which have been painted and have new hardware. The basement is spotlessly clean and freshly painted with plenty of room for storage, kids play room or an office. This home will be perfect for the first time home buyer or the downsizer looking for one level living. Conveniently located to I-95, I-495 and the train station. Make your appointment to come see in person just how wonderful this home is for you.
Location
State DE
County New Castle
Area Brandywine (30901)
Zoning NC6.5
Rooms
Other Rooms Living Room, Dining Room, Bedroom 2, Bedroom 3, Kitchen, Family Room, Bedroom 1, Bonus Room
Basement Full
Main Level Bedrooms 3
Interior
Interior Features Attic, Carpet, Dining Area
Hot Water Electric
Heating Forced Air, Baseboard - Electric
Cooling Central A/C
Flooring Carpet, Hardwood, Vinyl
Furnishings No
Fireplace N
Heat Source Oil, Electric
Laundry Main Floor
Exterior
Garage Spaces 3.0
Water Access N
Roof Type Shingle
Accessibility None
Total Parking Spaces 3
Garage N
Building
Story 1
Foundation Block
Sewer Public Sewer
Water Public
Architectural Style Ranch/Rambler
Level or Stories 1
Additional Building Above Grade, Below Grade
Structure Type Dry Wall
New Construction N
Schools
Elementary Schools Claymont
Middle Schools Talley
High Schools Brandywine
School District Brandywine
Others
Senior Community No
Tax ID 06-083.00-324
Ownership Fee Simple
SqFt Source Assessor
Acceptable Financing Conventional, Cash, FHA
Listing Terms Conventional, Cash, FHA
Financing Conventional,Cash,FHA
Special Listing Condition Standard
Read Less
Want to know what your home might be worth? Contact us for a FREE valuation!

Our team is ready to help you sell your home for the highest possible price ASAP

Bought with Cindy M Allen • BHHS Fox & Roach-Concord

GET MORE INFORMATION





