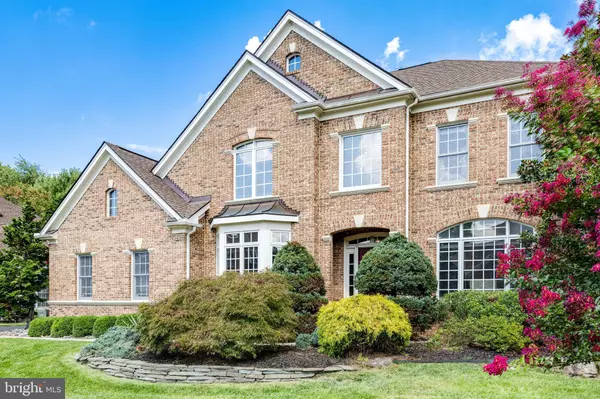$1,310,000
$1,249,990
4.8%For more information regarding the value of a property, please contact us for a free consultation.
4717 BENJAMIN CROSS CT Chantilly, VA 20151
5 Beds
5 Baths
4,342 SqFt
Key Details
Sold Price $1,310,000
Property Type Single Family Home
Sub Type Detached
Listing Status Sold
Purchase Type For Sale
Square Footage 4,342 sqft
Price per Sqft $301
Subdivision The Preserve At Wynmar
MLS Listing ID VAFX2143412
Sold Date 09/21/23
Style Colonial
Bedrooms 5
Full Baths 4
Half Baths 1
HOA Fees $70/qua
HOA Y/N Y
Abv Grd Liv Area 3,407
Originating Board BRIGHT
Year Built 2004
Annual Tax Amount $12,652
Tax Year 2023
Lot Size 0.271 Acres
Acres 0.27
Property Description
Beautiful, 2004 Built , Updated Single Family Home on a Street ending in Cul De Sac, in sought after Preserve at Wynmar, 5 Bedrooms , 4 and Half Bath, Office/Study on Main Level, Walk Up Basement, 2 Car Garage plus additional 4 Cars easy on Driveway. You enter into an Elegant 2 Level Foyer with Wood Floors, with Spacious Living Room on right and Formal Dining Room on your left and also the the Main Level Office /Study. The Spacious Family Room with a Fireplace is perfect for new Homeowners ,with lot of natural Light & windows, has great views of the Backyard. The open floor plan includes a large Gourmet Island Kitchen with Granite counters and newer Appliances, Gas cooking, ample counter space, a work area & walk in Pantry. The sliding glass doors in the kitchen lead out to a lovely multi-level Newer Composite Deck built in last couple of years, Perfect for outdoor dining and entertaining! The Deck looks into landscaped Backyard and backs to Trees. The Split staircase is accessible from the Entry foyer or the Kitchen. The Huge Master Bedroom has spacious Sitting Lounge Area, Spacious Walk in Closet, and an Updated Master Bathroom with Granite Counter, Double Sink, Tub and Separate Shower with Glass Doors. The Upper Level also a Junior Suite, with its own private bathroom & Walk in Closet. Two other Spacious Bedrooms with ample Closet Space and this Level also has a Shared Bathroom for these Bedrooms. The carpeted Basement has Walk Up Stairs with double doors provide natural sunlight! Good size Recreation Room with a Wet Bar for Entertaining Guests, Game nights. The Basement also has Bedroom Suite with Bath access and Walk in Closet. You can possible add another Bonus Room for a Home Gym, Den or just Play Area. Enough Storage Space in Basement. Lots of Updates, Improvements, Newer Roof , Newer Deck, Newer A/C Unit, Newer Dishwasher, Refrigerator, Dishwasher, Washing Machine. Freshly Painted. Chantilly HS Pyramid. Easy Access to I-66 Toll & I-66 ramp, Sully Rd/Rt 28, Lee Hwy, Dulles International Airport. Come Check it Out. Open house Sunday 8/27, 1-4PM. Offer deadline has been set for Monday 08/28, 1:00PM
Location
State VA
County Fairfax
Zoning 120
Rooms
Other Rooms Living Room, Dining Room, Primary Bedroom, Bedroom 2, Bedroom 3, Bedroom 4, Kitchen, Family Room, Foyer, Breakfast Room, Bedroom 1, Office, Recreation Room, Utility Room, Bathroom 1, Bathroom 2, Primary Bathroom, Full Bath, Half Bath
Basement Interior Access, Outside Entrance, Partially Finished, Rear Entrance, Windows, Sump Pump, Daylight, Partial
Interior
Interior Features Formal/Separate Dining Room, Kitchen - Gourmet, Kitchen - Island, Pantry, Carpet, Ceiling Fan(s), Crown Moldings, Primary Bath(s), Recessed Lighting, Stall Shower, Tub Shower, Wainscotting, Wet/Dry Bar, Wood Floors
Hot Water Natural Gas
Heating Forced Air, Humidifier, Programmable Thermostat, Zoned
Cooling Central A/C, Ceiling Fan(s), Programmable Thermostat
Flooring Hardwood, Carpet, Ceramic Tile
Fireplaces Number 1
Fireplaces Type Gas/Propane, Mantel(s)
Equipment Cooktop, Dishwasher, Disposal, Refrigerator, Built-In Microwave, Dryer, Humidifier, Oven - Single, Oven - Wall, Range Hood, Washer
Fireplace Y
Appliance Cooktop, Dishwasher, Disposal, Refrigerator, Built-In Microwave, Dryer, Humidifier, Oven - Single, Oven - Wall, Range Hood, Washer
Heat Source Natural Gas
Laundry Main Floor, Dryer In Unit, Washer In Unit
Exterior
Exterior Feature Deck(s)
Parking Features Garage - Side Entry, Garage Door Opener, Inside Access
Garage Spaces 6.0
Utilities Available Electric Available, Natural Gas Available, Water Available
Water Access N
View Trees/Woods
Accessibility None
Porch Deck(s)
Attached Garage 2
Total Parking Spaces 6
Garage Y
Building
Lot Description Cul-de-sac
Story 3
Foundation Other
Sewer Public Sewer
Water Public
Architectural Style Colonial
Level or Stories 3
Additional Building Above Grade, Below Grade
Structure Type 2 Story Ceilings,Dry Wall
New Construction N
Schools
Elementary Schools Poplar Tree
Middle Schools Rocky Run
High Schools Chantilly
School District Fairfax County Public Schools
Others
Pets Allowed Y
HOA Fee Include Common Area Maintenance
Senior Community No
Tax ID 0444 17 0113
Ownership Fee Simple
SqFt Source Assessor
Security Features Smoke Detector
Special Listing Condition Standard
Pets Allowed Cats OK, Dogs OK, Case by Case Basis
Read Less
Want to know what your home might be worth? Contact us for a FREE valuation!

Our team is ready to help you sell your home for the highest possible price ASAP

Bought with Damon A Nicholas • Coldwell Banker Realty

GET MORE INFORMATION





