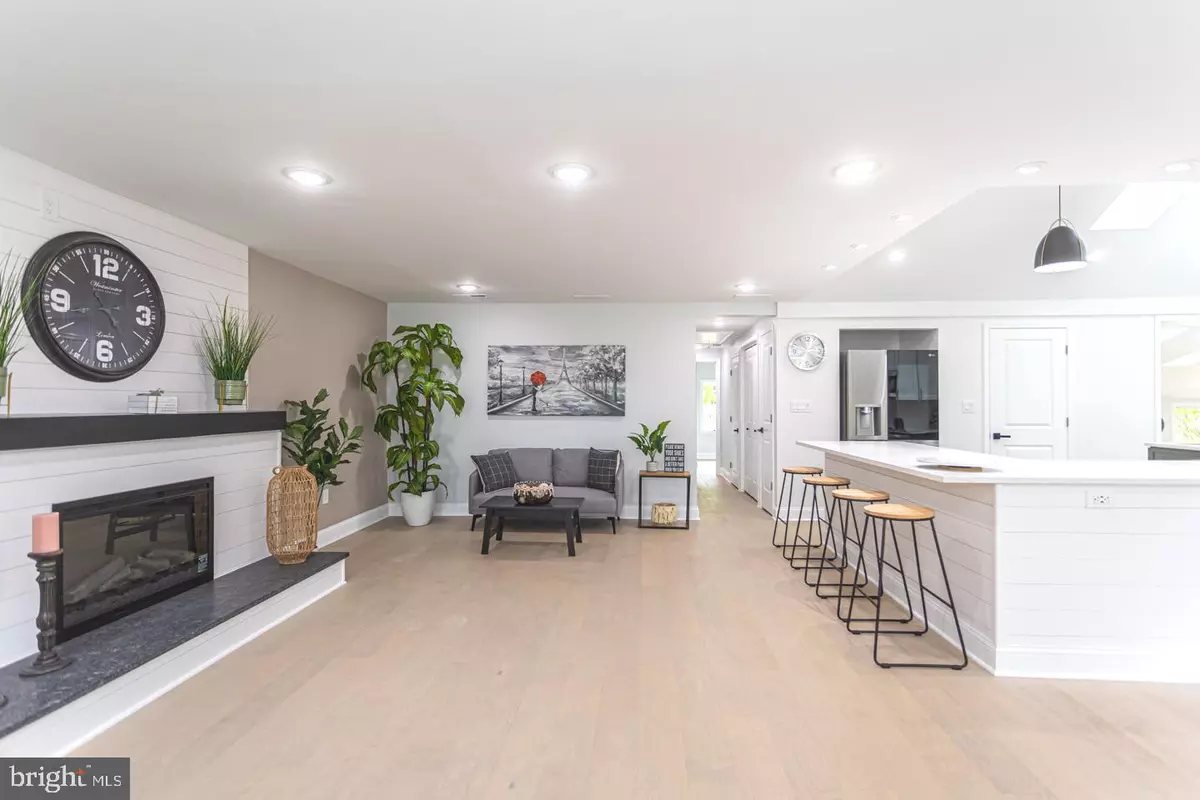$655,000
$650,000
0.8%For more information regarding the value of a property, please contact us for a free consultation.
1417 STUCKERT RD Warrington, PA 18976
4 Beds
4 Baths
1,890 SqFt
Key Details
Sold Price $655,000
Property Type Single Family Home
Sub Type Detached
Listing Status Sold
Purchase Type For Sale
Square Footage 1,890 sqft
Price per Sqft $346
Subdivision Samuels Farms
MLS Listing ID PABU2054874
Sold Date 09/22/23
Style Ranch/Rambler
Bedrooms 4
Full Baths 3
Half Baths 1
HOA Y/N N
Abv Grd Liv Area 1,890
Originating Board BRIGHT
Year Built 1951
Annual Tax Amount $4,723
Tax Year 2023
Lot Size 0.660 Acres
Acres 0.66
Lot Dimensions 200.00 x 143.00
Property Description
Spectacularly renovated 4 bdrm , 3.5 full bath single with enormous 6+ car EP Henry paved driveway! Award-winning Central Bucks School District! This rare custom home feels like new construction, complete with brand new roof, new windows, new hybrid water heater, dual -zoned HVAC, new Front porch, fresh designer paint, French drain in basement for your peace of mind, and a huge, fenced-in yard! Even the expansive 35 by 29 ft garage that has it's own separate heat and air conditioning! Could be used as a studio, office, or potential in-law suite! Step into the sundrenched living room featuring gorgeous hardwood floors, recessed lighting, and an electric fireplace with raw granite hearth & custom mantle! The gourmet kitchen boasts vaulted ceilings, bright skylights, quartz countertops and island, 42 inch Kraftmaid cabinets, soft-close dove-tail drawers, recessed lighting, stainless steel appliances, and double oven. The elegant dining room features recessed lighting, glistening hardwood floors, coffee/ wine station, with wine fridge and built-in cabinets. The immense family room has dramatic vaulted ceilings & skylights, stunning wall of windows overlooking your lush back yard, recessed lighting, custom flooring... the list is endless. The luxurious primary bedroom has beautiful geometric accent wall, huge walk-in closet, and exquisite en-suite with Jack-n-Jill sinks, gorgeous shower, wide-plank tile flooring, and modern light fixtures. The Princess suite is like a second primary or guest suite, with it's own renovated bathroom, large closet, hardwood floors! The additional bedrooms are spacious, with large closets, fresh paint, recessed lighting, and Pergo floors. All the bathrooms have been recently renovated! Don't miss out! Conveniently located to 611, Bristol Rd, County Line Rd, 313, and 202! R2 Medium Density Residential District. Can potentially be used as school, home office, Utility operating facility, family day care, etc. Variances can be applied for regular daycare, camp, place of worship. See Warrington Twp!
Location
State PA
County Bucks
Area Warrington Twp (10150)
Zoning RESI
Rooms
Other Rooms Living Room, Dining Room, Bedroom 2, Bedroom 3, Kitchen, Family Room, Bedroom 1, Sun/Florida Room, In-Law/auPair/Suite
Basement Poured Concrete
Main Level Bedrooms 4
Interior
Hot Water Electric
Heating Forced Air
Cooling Ductless/Mini-Split
Fireplaces Number 1
Fireplaces Type Wood
Fireplace Y
Heat Source Electric
Laundry Hookup, Main Floor
Exterior
Exterior Feature Breezeway
Parking Features Oversized, Garage Door Opener
Garage Spaces 2.0
Water Access N
Accessibility None
Porch Breezeway
Total Parking Spaces 2
Garage Y
Building
Lot Description Front Yard, Rear Yard, SideYard(s)
Story 1
Foundation Block
Sewer Public Sewer
Water Public
Architectural Style Ranch/Rambler
Level or Stories 1
Additional Building Above Grade, Below Grade
New Construction N
Schools
School District Central Bucks
Others
Senior Community No
Tax ID 50-029-033
Ownership Fee Simple
SqFt Source Estimated
Acceptable Financing Cash, Conventional, FHA, VA
Listing Terms Cash, Conventional, FHA, VA
Financing Cash,Conventional,FHA,VA
Special Listing Condition Standard
Read Less
Want to know what your home might be worth? Contact us for a FREE valuation!

Our team is ready to help you sell your home for the highest possible price ASAP

Bought with Vasyl Maksymiuk • Keller Williams Real Estate-Langhorne

GET MORE INFORMATION





