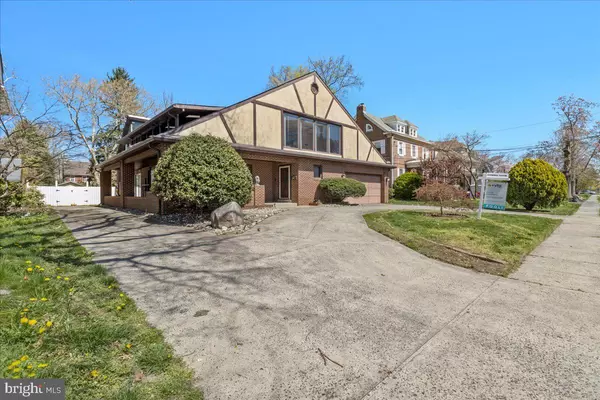$380,000
$450,000
15.6%For more information regarding the value of a property, please contact us for a free consultation.
437 COLLINGS AVE Westmont, NJ 08108
4 Beds
3 Baths
3,443 SqFt
Key Details
Sold Price $380,000
Property Type Single Family Home
Sub Type Detached
Listing Status Sold
Purchase Type For Sale
Square Footage 3,443 sqft
Price per Sqft $110
Subdivision None Available
MLS Listing ID NJCD2045768
Sold Date 09/21/23
Style Tudor
Bedrooms 4
Full Baths 3
HOA Y/N N
Abv Grd Liv Area 3,443
Originating Board BRIGHT
Year Built 1970
Annual Tax Amount $11,609
Tax Year 2022
Lot Size 0.310 Acres
Acres 0.31
Lot Dimensions 80.00 x 170.00
Property Description
Welcome to this remarkable home, full of potential and boasting its own unique charm. With an expansive size of 3,444 square feet, this sprawling residence stands out from its surroundings, making a statement in a neighborhood dominated by brick colonials.
Location-wise, you couldn't ask for better. Knight Park, with its delightful walking trails, sports fields, and playground, is just a stone's throw away. Additionally, you'll enjoy the convenience of being within walking distance of the high school, as well as the numerous shops and eateries in downtown Collingswood.
Stepping through the front door, you'll be greeted by an inviting sunken living room, complete with a cozy fireplace, exposed brick walls, and large windows that flood the space with natural light.
The kitchen and dining area lead to a truly exceptional feature of this home—the indoor patio. Boasting two-story vaulted ceilings, this unique space houses an indoor lap pool, a bar area, and ample room for entertaining. Through the stunning wall of windows, you'll discover a large fenced-in backyard, bordered by majestic towering trees that provide privacy and tranquility.
As you head back inside, the upstairs primary suite beckons with its own private balcony, offering a peaceful retreat. The property also offers the convenience of a pull-thru driveway and additional parking in the driveway along the side of the house. Moreover, the main level features another room that could be a bedroom and a full bath, ideal for an in-law suite.
Please note that this property is being sold AS-IS, allowing you to unlock its true potential according to your vision. This house does not have a garage the garage was converted into a huge family room. You can always convert it back to a garage if you prefer.
Location
State NJ
County Camden
Area Collingswood Boro (20412)
Zoning RES
Rooms
Basement Unfinished
Interior
Interior Features Other
Hot Water Natural Gas
Heating Forced Air, Zoned
Cooling Central A/C
Flooring Engineered Wood, Tile/Brick
Heat Source Natural Gas
Exterior
Garage Spaces 6.0
Pool Concrete, In Ground, Lap/Exercise
Water Access N
Roof Type Shingle
Accessibility None
Total Parking Spaces 6
Garage N
Building
Story 2
Foundation Brick/Mortar
Sewer Public Sewer
Water Public
Architectural Style Tudor
Level or Stories 2
Additional Building Above Grade, Below Grade
Structure Type Dry Wall,Brick
New Construction N
Schools
School District Collingswood Borough Public Schools
Others
Senior Community No
Tax ID 12-00137-00009 02
Ownership Fee Simple
SqFt Source Estimated
Acceptable Financing Cash, Conventional
Horse Property N
Listing Terms Cash, Conventional
Financing Cash,Conventional
Special Listing Condition Standard
Read Less
Want to know what your home might be worth? Contact us for a FREE valuation!

Our team is ready to help you sell your home for the highest possible price ASAP

Bought with Paul J Ciervo • Keller Williams - Main Street

GET MORE INFORMATION





