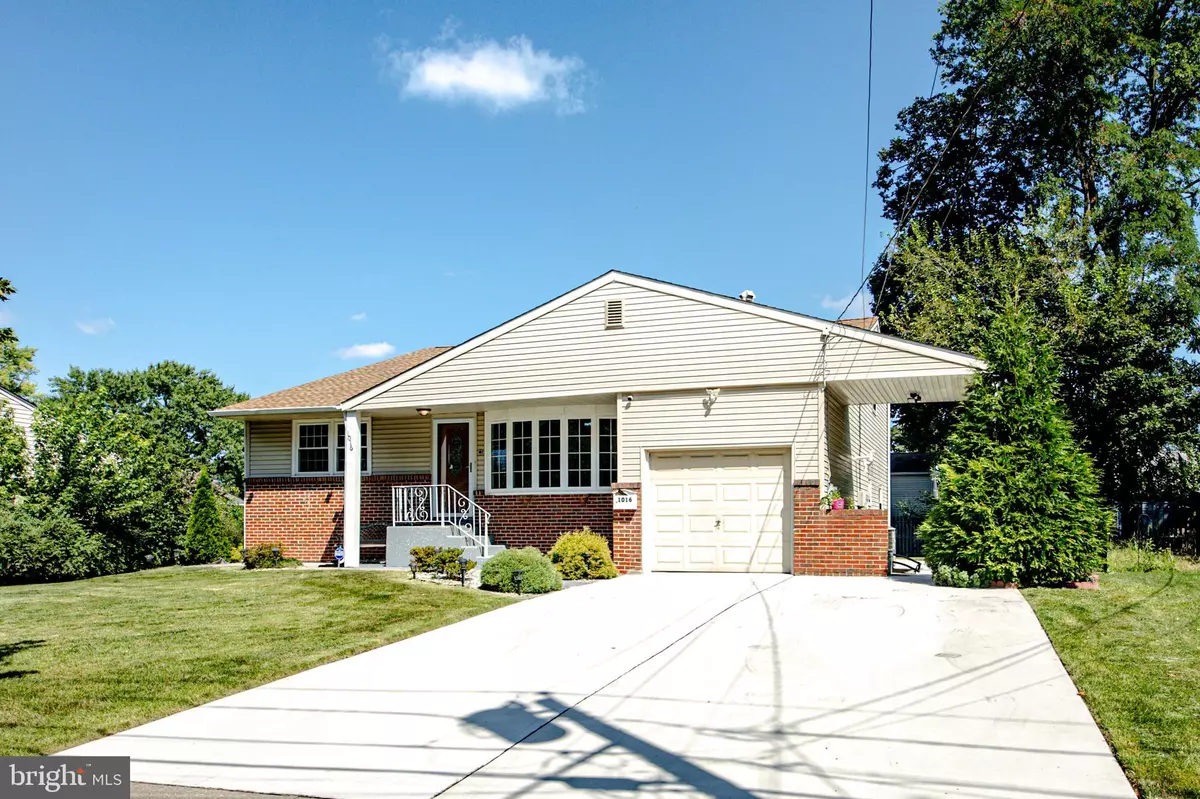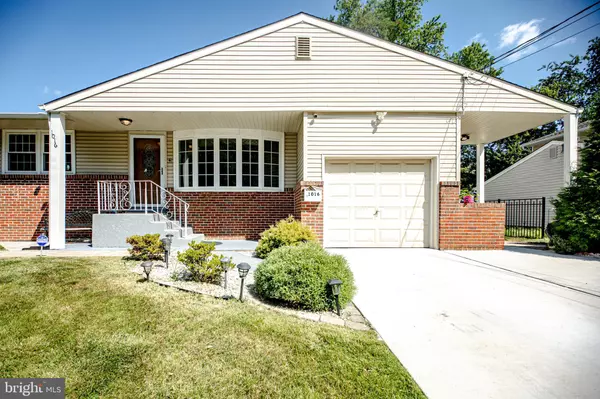$407,500
$394,999
3.2%For more information regarding the value of a property, please contact us for a free consultation.
1016 CHELTEN PKWY Cherry Hill, NJ 08034
3 Beds
3 Baths
1,896 SqFt
Key Details
Sold Price $407,500
Property Type Single Family Home
Sub Type Detached
Listing Status Sold
Purchase Type For Sale
Square Footage 1,896 sqft
Price per Sqft $214
Subdivision Kingston
MLS Listing ID NJCD2053382
Sold Date 09/25/23
Style Contemporary,Split Level
Bedrooms 3
Full Baths 2
Half Baths 1
HOA Y/N N
Abv Grd Liv Area 1,896
Originating Board BRIGHT
Year Built 1959
Annual Tax Amount $7,612
Tax Year 2022
Lot Size 8,856 Sqft
Acres 0.2
Lot Dimensions 77.00 x 115.00
Property Description
***Highest and Best - please submit all offers by wednesday 08/23/2023.
Welcome to the single home, 3-Bedroom 2 full bath and 1 half bath, this home is located in a desirable neighborhood. There is a living room with bay window offering tons of natural light, a dining room, living room and a family room. The home also has a 1 car garage for extra storage space. Also, there is a family room on lower level, taking you to entrance to outside, you will find a nice size back yard with patio that great for outdoor entertaining. The home with update kitchen Quartz countertop with new sink, Newer 1st Layer Roof (2020), New windows (2021), Tankless Water Heating (2023), HVAC (less than 8 years), and New Driveway concrete. New Shower in the Master Bathroom (2023). New Vinyl Floor (kitchen, living room, dinner room and 3 bedroom). Hallway Bathroom and 1/2 bath (2017). Fresh Paint and more update. This home is convenient and nearby to all main highway I295, Route 70, Route 73, shopping center and local attraction. Don't miss this opportunity to become the new homeowner.
Location
State NJ
County Camden
Area Cherry Hill Twp (20409)
Zoning RES
Interior
Interior Features Primary Bath(s), Ceiling Fan(s), Attic/House Fan, Crown Moldings, Kitchen - Island
Hot Water Natural Gas
Heating Forced Air, Energy Star Heating System
Cooling Central A/C
Flooring Luxury Vinyl Tile, Tile/Brick
Equipment Built-In Range, Dishwasher, Disposal, Cooktop, Dryer - Electric, Instant Hot Water
Fireplace N
Window Features Bay/Bow,Energy Efficient
Appliance Built-In Range, Dishwasher, Disposal, Cooktop, Dryer - Electric, Instant Hot Water
Heat Source Natural Gas
Laundry Lower Floor
Exterior
Exterior Feature Patio(s)
Garage Garage - Front Entry
Garage Spaces 3.0
Utilities Available Natural Gas Available
Waterfront N
Water Access N
Roof Type Shingle
Accessibility None
Porch Patio(s)
Attached Garage 1
Total Parking Spaces 3
Garage Y
Building
Lot Description Front Yard, Rear Yard, SideYard(s), Subdivision Possible
Story 2
Foundation Crawl Space, Block
Sewer Public Sewer
Water Public
Architectural Style Contemporary, Split Level
Level or Stories 2
Additional Building Above Grade, Below Grade
Structure Type Dry Wall
New Construction N
Schools
School District Cherry Hill Township Public Schools
Others
Pets Allowed N
Senior Community No
Tax ID 09-00341 07-00019
Ownership Fee Simple
SqFt Source Assessor
Acceptable Financing Conventional, Cash, FHA
Listing Terms Conventional, Cash, FHA
Financing Conventional,Cash,FHA
Special Listing Condition Standard
Read Less
Want to know what your home might be worth? Contact us for a FREE valuation!

Our team is ready to help you sell your home for the highest possible price ASAP

Bought with Jeremiah F Kobelka • Real Broker, LLC

GET MORE INFORMATION





