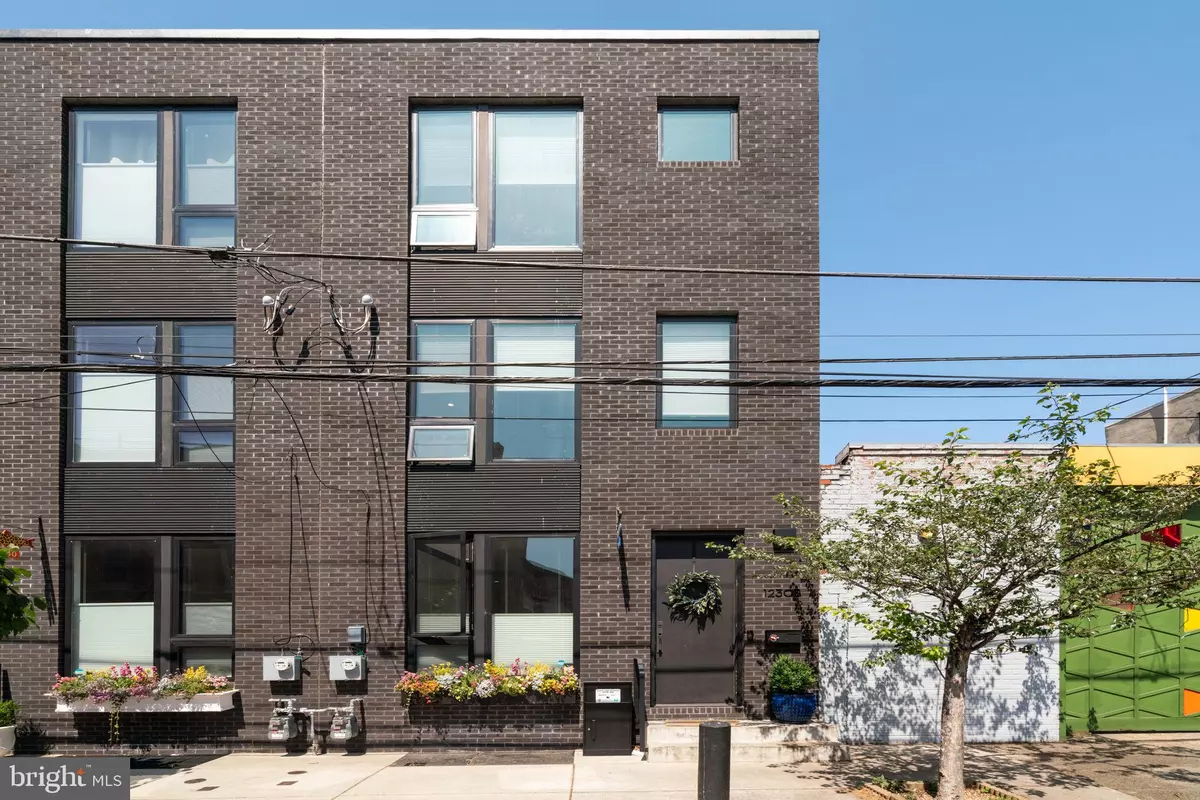$528,000
$535,000
1.3%For more information regarding the value of a property, please contact us for a free consultation.
1232 LEOPARD ST Philadelphia, PA 19125
3 Beds
3 Baths
1,728 SqFt
Key Details
Sold Price $528,000
Property Type Townhouse
Sub Type Interior Row/Townhouse
Listing Status Sold
Purchase Type For Sale
Square Footage 1,728 sqft
Price per Sqft $305
Subdivision Fishtown
MLS Listing ID PAPH2236098
Sold Date 09/28/23
Style Contemporary
Bedrooms 3
Full Baths 3
HOA Y/N N
Abv Grd Liv Area 1,728
Originating Board BRIGHT
Year Built 2020
Annual Tax Amount $1,498
Tax Year 2020
Lot Size 1,880 Sqft
Acres 0.04
Property Description
This stunning modern Fishtown home is on the market!! Newly constructed in 2020 7+ years still left on the tax abatement!! Enter the home through the brick front into an open concept living/dining area that flows right into your kitchen. Modern look with recessed lighting and iron railing throughout. The hardwood floors lead you from the living room, to the dining space, and into the kitchen. Kitchen is complete with quartz counters, stainless steel appliances and gas range. Access to an outdoor space from the kitchen housing the A/C unit. Second level you find the first bedroom, large hallway (potential for desk, library and storage), and a full bathroom. On this level you have access to a balcony, which is great for grilling! Take another iron stairway to the third floor and find your primary bedroom, complete with closet organizers and full bath. One more flight of stairs will lead you to the large roof deck with views of the Ben Franklin Bridge and stunning city skyline, perfect for entertaining! The third bedroom and third full bath is located on the lower level with large windows and a closet. Come see why Fishtown is one of the most desirable neighborhoods in the city! Filled with boutiques, cafes, restaurants, and more!!
Location
State PA
County Philadelphia
Area 19125 (19125)
Zoning RM1
Rooms
Basement Fully Finished
Interior
Interior Features Recessed Lighting, Wood Floors
Hot Water Electric
Heating Forced Air
Cooling Central A/C
Flooring Engineered Wood, Ceramic Tile, Concrete
Fireplace N
Heat Source Natural Gas
Laundry Main Floor
Exterior
Exterior Feature Patio(s), Deck(s), Balcony, Roof
Water Access N
Roof Type Fiberglass
Accessibility Level Entry - Main
Porch Patio(s), Deck(s), Balcony, Roof
Garage N
Building
Story 3
Foundation Concrete Perimeter
Sewer Public Sewer
Water Public
Architectural Style Contemporary
Level or Stories 3
Additional Building Above Grade, Below Grade
New Construction N
Schools
School District The School District Of Philadelphia
Others
Senior Community No
Tax ID 182011154
Ownership Fee Simple
SqFt Source Estimated
Acceptable Financing Cash, Conventional, FHA
Horse Property N
Listing Terms Cash, Conventional, FHA
Financing Cash,Conventional,FHA
Special Listing Condition Standard
Read Less
Want to know what your home might be worth? Contact us for a FREE valuation!

Our team is ready to help you sell your home for the highest possible price ASAP

Bought with Elizabeth A Tumasz • Redfin Corporation

GET MORE INFORMATION





