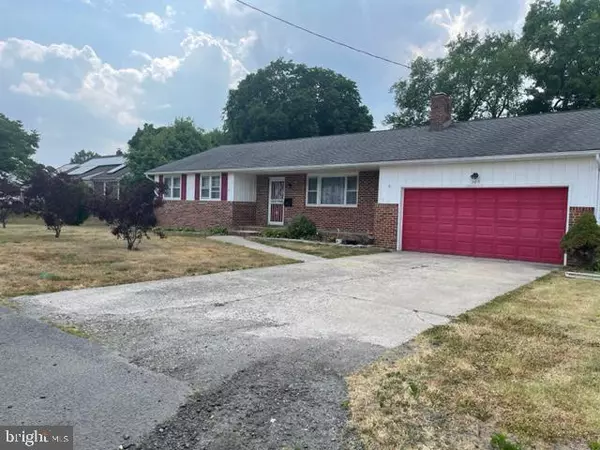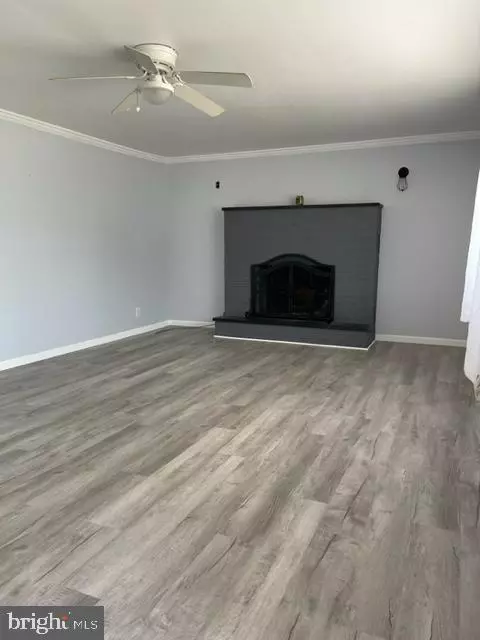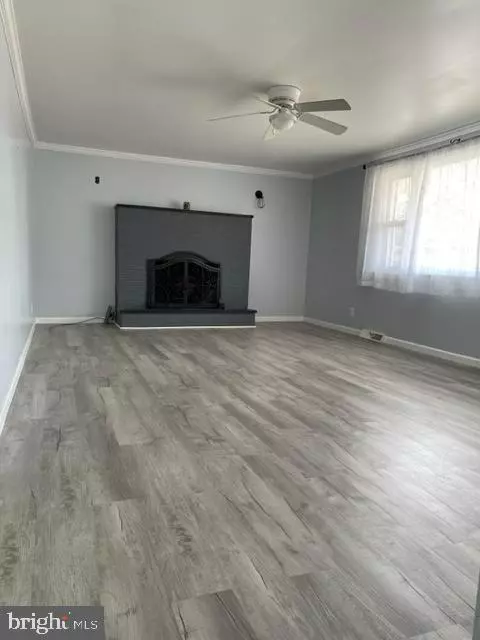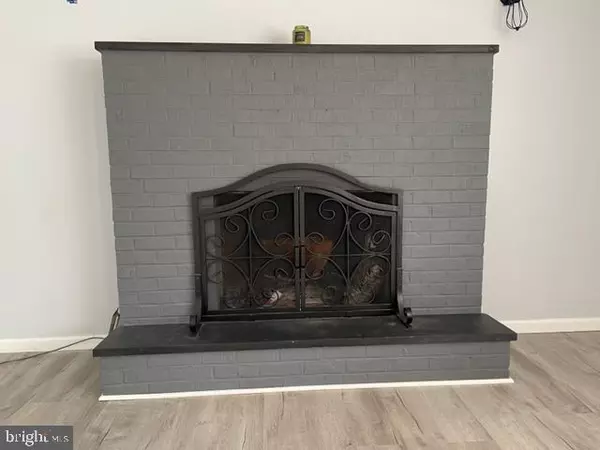$200,000
$230,000
13.0%For more information regarding the value of a property, please contact us for a free consultation.
280 N VIRGINIA AVE Carneys Point, NJ 08069
3 Beds
2 Baths
1,568 SqFt
Key Details
Sold Price $200,000
Property Type Single Family Home
Sub Type Detached
Listing Status Sold
Purchase Type For Sale
Square Footage 1,568 sqft
Price per Sqft $127
Subdivision None Available
MLS Listing ID NJSA2007828
Sold Date 09/22/23
Style Ranch/Rambler
Bedrooms 3
Full Baths 2
HOA Y/N N
Abv Grd Liv Area 1,568
Originating Board BRIGHT
Year Built 1970
Annual Tax Amount $5,038
Tax Year 2022
Lot Size 0.774 Acres
Acres 0.77
Lot Dimensions 276.50 x 122.00
Property Description
Recently refreshed ranch home with over 3/4 acre of ground! Modern feel to this nicely updated home with new wood laminate flooring in the spacious living room with its large woodburning fireplace. The new flooring continues into the extra large eat-in kitchen/dining area with lots of cabinets and countertop space. The same wood flooring from living room flows down the hallway into the main bathroom. A beautiful new tiled walk-in shower, new vanity and new toilet were just installed a year ago. There are three bedrooms with new carpeting. The master bedroom offers a cute powderroom and walk-in closet. Off of the kitchen you will find the laundry room/closet with hookups for the washer and dryer. There you will also find the entrance to the unfinished areas that the seller started but was unable to finish. You'll see the sitting area space or maybe office but from here you can enter the second full bathroom where you will find the plumbing and drain lines for the sink, shower and toilet. You also can enter into the fourth bedroom with a walk-in closet set up. This space does take from the garage but there is still plenty of storage space. There is also a separate entrance door making this a nice in-law possibility. Outside you'll find the large yard and nice privacy backing to tree line. Large deck off kitchen slider, fenced portion and block building that is also unfinished. This is a move in home for the right person to finish over time since main living space is already done for you. Nice crawl space is accessed from Bilco door. Central AC is not currently working. HOME IS BEING SOLD STRICTLY "AS IS".
Location
State NJ
County Salem
Area Carneys Point Twp (21702)
Zoning RESIDENTIAL
Rooms
Other Rooms Living Room, Bedroom 2, Bedroom 3, Kitchen, Bedroom 1, Other
Main Level Bedrooms 3
Interior
Interior Features Dining Area, Kitchen - Eat-In
Hot Water Natural Gas
Heating Forced Air
Cooling None
Fireplaces Number 1
Fireplaces Type Brick, Wood
Equipment Dishwasher
Fireplace Y
Appliance Dishwasher
Heat Source Natural Gas
Laundry Hookup
Exterior
Exterior Feature Deck(s), Porch(es)
Garage Spaces 4.0
Fence Chain Link
Water Access N
Accessibility None
Porch Deck(s), Porch(es)
Total Parking Spaces 4
Garage N
Building
Story 1
Foundation Crawl Space
Sewer Public Sewer
Water Public
Architectural Style Ranch/Rambler
Level or Stories 1
Additional Building Above Grade, Below Grade
New Construction N
Schools
Middle Schools Penns Grove M.S.
High Schools Penns Grove H.S.
School District Penns Grove-Carneys Point Schools
Others
Senior Community No
Tax ID 02-00038-00001
Ownership Fee Simple
SqFt Source Assessor
Acceptable Financing Cash, Conventional
Listing Terms Cash, Conventional
Financing Cash,Conventional
Special Listing Condition Standard
Read Less
Want to know what your home might be worth? Contact us for a FREE valuation!

Our team is ready to help you sell your home for the highest possible price ASAP

Bought with Ryan Robert Miller • Keller Williams Realty - Cherry Hill

GET MORE INFORMATION





