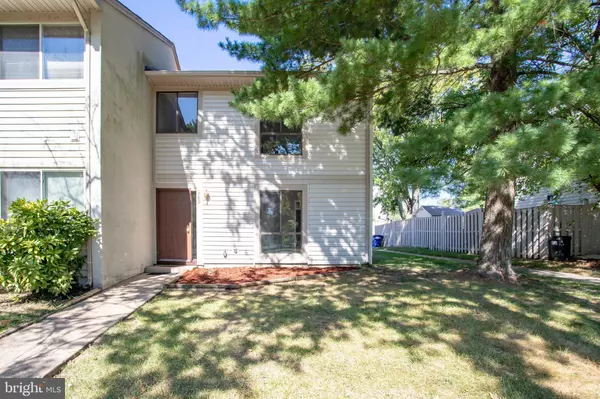$450,000
$459,999
2.2%For more information regarding the value of a property, please contact us for a free consultation.
760 CORDELL WAY Herndon, VA 20170
3 Beds
3 Baths
1,428 SqFt
Key Details
Sold Price $450,000
Property Type Townhouse
Sub Type End of Row/Townhouse
Listing Status Sold
Purchase Type For Sale
Square Footage 1,428 sqft
Price per Sqft $315
Subdivision Crestview
MLS Listing ID VAFX2145658
Sold Date 09/29/23
Style Colonial
Bedrooms 3
Full Baths 2
Half Baths 1
HOA Fees $116/mo
HOA Y/N Y
Abv Grd Liv Area 1,428
Originating Board BRIGHT
Year Built 1974
Annual Tax Amount $4,996
Tax Year 2023
Lot Size 2,914 Sqft
Acres 0.07
Property Description
Welcome to this freshly painted and completely renovated move-in ready 3 bedrooms 2.5 baths end unit townhouse located in the heart of Herndon with a specious 1428 sq. ft. floor plan. This property offers a prime location that's steps away from shopping, restaurants, and entertainment on Elden Street. The main living area features a large family room with plenty of natural light, complete with a sliding door that opens up to your own private, fenced 20'x20" yard perfect for entertaining guests. The kitchen boasts all new appliances, new white cabinets, new countertops, and a new washer& dryer all installed this month. You will find three generously sized bedrooms, each with its own closet and plenty of natural light. Conveniently located just minutes from Reston town center, the new silver line metro, Reston Hospital, and the Dulles International airport less than 5 miles making it a perfect choice for frequent travelers. Additionally, you'll enjoy access to a tennis court a nearby WO&D trail, and multiple parks. Two designated parking spots are included with the unit. Don't miss out on this incredible opportunity to own this move-in-ready townhouse in one of Herndon's most desirable locations. The Roof has been replaced in 2020.
Location
State VA
County Fairfax
Zoning 810
Interior
Interior Features Carpet, Dining Area, Formal/Separate Dining Room, Kitchen - Galley, Pantry, Upgraded Countertops, Walk-in Closet(s)
Hot Water Electric
Heating Central
Cooling Central A/C
Flooring Vinyl, Carpet
Equipment Built-In Microwave, Built-In Range, Dishwasher, Disposal, Dryer, Dryer - Electric, Energy Efficient Appliances, ENERGY STAR Dishwasher, ENERGY STAR Clothes Washer, Microwave, Oven/Range - Electric
Furnishings No
Fireplace N
Window Features Sliding
Appliance Built-In Microwave, Built-In Range, Dishwasher, Disposal, Dryer, Dryer - Electric, Energy Efficient Appliances, ENERGY STAR Dishwasher, ENERGY STAR Clothes Washer, Microwave, Oven/Range - Electric
Heat Source Electric
Laundry Dryer In Unit, Main Floor, Washer In Unit
Exterior
Exterior Feature Roof
Garage Spaces 2.0
Fence Wood
Utilities Available Cable TV Available
Water Access N
Roof Type Shingle
Accessibility Other
Porch Roof
Total Parking Spaces 2
Garage N
Building
Story 2
Foundation Other
Sewer Public Sewer
Water Public
Architectural Style Colonial
Level or Stories 2
Additional Building Above Grade, Below Grade
New Construction N
Schools
Elementary Schools Aldrin
Middle Schools Herndon
High Schools Herndon
School District Fairfax County Public Schools
Others
Pets Allowed Y
HOA Fee Include Common Area Maintenance,Fiber Optics Available,Management,Parking Fee,Snow Removal,Trash
Senior Community No
Tax ID 0171 05 0034
Ownership Fee Simple
SqFt Source Assessor
Security Features Carbon Monoxide Detector(s),Smoke Detector
Acceptable Financing Conventional, Cash
Horse Property N
Listing Terms Conventional, Cash
Financing Conventional,Cash
Special Listing Condition Standard
Pets Allowed No Pet Restrictions
Read Less
Want to know what your home might be worth? Contact us for a FREE valuation!

Our team is ready to help you sell your home for the highest possible price ASAP

Bought with David Pena • Atoka Properties

GET MORE INFORMATION





