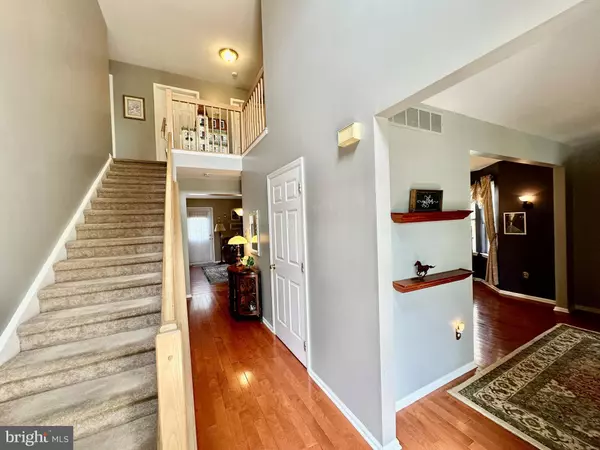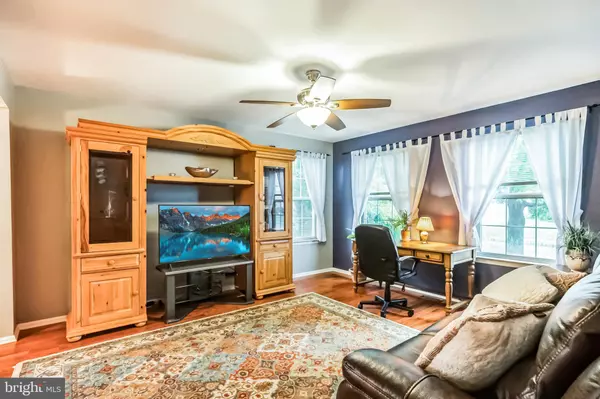$550,000
$519,000
6.0%For more information regarding the value of a property, please contact us for a free consultation.
61 SPRINGCRESS DR Delran, NJ 08075
4 Beds
3 Baths
2,558 SqFt
Key Details
Sold Price $550,000
Property Type Single Family Home
Sub Type Detached
Listing Status Sold
Purchase Type For Sale
Square Footage 2,558 sqft
Price per Sqft $215
Subdivision Summerhill
MLS Listing ID NJBL2050402
Sold Date 09/29/23
Style Colonial,Contemporary
Bedrooms 4
Full Baths 2
Half Baths 1
HOA Fees $16
HOA Y/N Y
Abv Grd Liv Area 2,558
Originating Board BRIGHT
Year Built 1994
Annual Tax Amount $11,292
Tax Year 2022
Lot Size 6,996 Sqft
Acres 0.16
Lot Dimensions 70.00 x 100.00
Property Description
Welcome to the epitome of modern living in the prestigious Summerhill development! This well-maintained contemporary colonial is a true gem, boasting a wealth of desirable features that are sure to captivate you from the moment you step inside. As you enter through the elegant two-story foyer, the gleaming hardwood floors throughout the main level immediately catch your eye. The interior has been tastefully painted in neutral colors. The dining and living room share an open connection, offering an ideal layout for entertaining guests. Prepare to be wowed by the open concept kitchen featuring 42" Thomasville cabinets, complemented by striking granite countertops and a stylish neutral stone backsplash. Under cabinet lighting adds an extra touch of elegance as do the stainless steel appliances. The kitchen seamlessly flows into the bright and sunny family room. Moving to the second floor, you will appreciate the well-designed layout that ensures privacy and comfort for all occupants. The open hallway overlooking the foyer leads to the tranquil primary bedroom, which is tucked away for peace and seclusion. The primary bathroom is spacious and inviting, creating a spa-like retreat where you can unwind after a long day. Bedrooms two and three are exceptionally large, featuring multiple closets to accommodate all your storage needs. One of these bedrooms even boasts its own separate access to the hall bathroom, making it an excellent choice for guests or family members. The fourth bedroom carries a delightful theme that is sure to spark joy and creativity. One of the home's highlights is the finished basement, a versatile space that offers endless possibilities. Within this basement, you'll find a bonus room that could serve as an office or a guest room. Stepping outside to the cozy, fenced backyard you will find a beautiful paver patio which includes a 10x12 patio gazebo which offers respite from the sun on warmer days. Don't miss your chance to make this exquisite property your own.
Location
State NJ
County Burlington
Area Delran Twp (20310)
Zoning RES
Rooms
Other Rooms Living Room, Dining Room, Primary Bedroom, Bedroom 2, Bedroom 3, Bedroom 4, Kitchen, Family Room, Basement, Laundry, Bonus Room, Primary Bathroom, Full Bath, Half Bath
Basement Fully Finished
Interior
Interior Features Ceiling Fan(s), Combination Dining/Living, Combination Kitchen/Living, Family Room Off Kitchen, Floor Plan - Open, Kitchen - Eat-In, Kitchen - Island, Pantry, Recessed Lighting, Stall Shower, Tub Shower, Upgraded Countertops
Hot Water Natural Gas
Heating Forced Air
Cooling Central A/C
Flooring Hardwood, Carpet, Vinyl
Equipment Stainless Steel Appliances, Microwave, Dishwasher, Disposal, Built-In Microwave
Window Features Replacement
Appliance Stainless Steel Appliances, Microwave, Dishwasher, Disposal, Built-In Microwave
Heat Source Natural Gas
Laundry Main Floor
Exterior
Exterior Feature Patio(s)
Parking Features Garage - Front Entry, Garage Door Opener
Garage Spaces 6.0
Fence Fully
Water Access N
Roof Type Asphalt
Accessibility None
Porch Patio(s)
Attached Garage 2
Total Parking Spaces 6
Garage Y
Building
Story 2
Foundation Concrete Perimeter
Sewer Public Sewer
Water Public
Architectural Style Colonial, Contemporary
Level or Stories 2
Additional Building Above Grade, Below Grade
Structure Type Vaulted Ceilings
New Construction N
Schools
School District Delran Township Public Schools
Others
HOA Fee Include Common Area Maintenance,Recreation Facility
Senior Community No
Tax ID 10-00118 15-00028
Ownership Fee Simple
SqFt Source Assessor
Acceptable Financing Cash, Conventional, FHA, VA
Listing Terms Cash, Conventional, FHA, VA
Financing Cash,Conventional,FHA,VA
Special Listing Condition Standard
Read Less
Want to know what your home might be worth? Contact us for a FREE valuation!

Our team is ready to help you sell your home for the highest possible price ASAP

Bought with Nicole White • Weichert Realtors-Burlington

GET MORE INFORMATION





