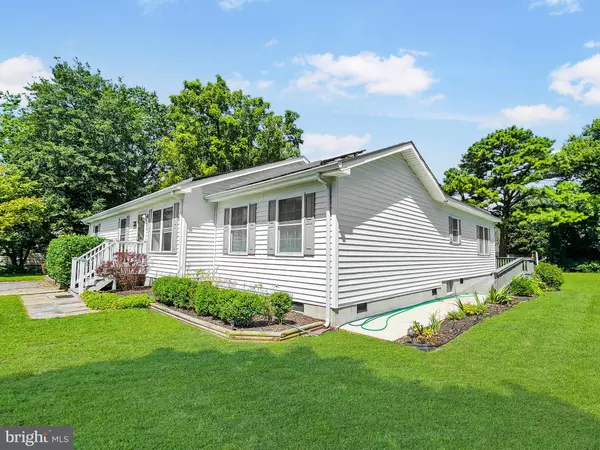$345,000
$345,000
For more information regarding the value of a property, please contact us for a free consultation.
30482 ZION RD Salisbury, MD 21804
3 Beds
3 Baths
2,176 SqFt
Key Details
Sold Price $345,000
Property Type Single Family Home
Sub Type Detached
Listing Status Sold
Purchase Type For Sale
Square Footage 2,176 sqft
Price per Sqft $158
Subdivision None Available
MLS Listing ID MDWC2010394
Sold Date 09/29/23
Style Ranch/Rambler
Bedrooms 3
Full Baths 3
HOA Y/N N
Abv Grd Liv Area 2,176
Originating Board BRIGHT
Year Built 2006
Annual Tax Amount $2,062
Tax Year 2022
Lot Size 0.537 Acres
Acres 0.54
Lot Dimensions 0.00 x 0.00
Property Description
Welcome to 30482 Zion Road! This beautiful single story home could be just the home you've been looking for. The main section of this home will settle the needs for most peoples searches alone. It is a beautiful open floor plan with vinyl plank flooring sprawling throughout. The living room and dining boast vaulted ceilings, large windows and a sliding glass door that allows a ton of natural light to flow through the home. The kitchen offers a ton of cabinetry for storage, stainless steel appliances, beautiful subway tile backsplash and gorgeous black fixtures. There are 3 bedrooms and 2 full bathrooms in the main section of the home. This includes a primary suite with a private bathroom and linen closet. All of the bedrooms offer walk-in closets. Now on to the in-law suite... This suite is setup perfectly with access from the main house and the back deck which is accessible by a ramp. When you enter from the rear you are greeted by a nicely appointed living room with vaulted ceilings which is open to the kitchenette. The kitchenette was put together with beautiful cherry cabinets, a tile backsplash, granite counter tops and stainless steel appliances. The bathroom is a sprawling space with large vanity and handicap tub/shower. There is a also a spacious sleeping quarters and walk-in closet. Call today to schedule your private tour of this conveniently located home.
Location
State MD
County Wicomico
Area Wicomico Northeast (23-02)
Zoning AR
Rooms
Main Level Bedrooms 3
Interior
Interior Features 2nd Kitchen, Attic, Carpet, Dining Area, Entry Level Bedroom, Floor Plan - Open, Primary Bath(s), Walk-in Closet(s)
Hot Water Electric
Heating Heat Pump(s)
Cooling Central A/C
Flooring Vinyl
Equipment Built-In Microwave, Dishwasher, Dryer, Oven/Range - Electric, Refrigerator, Washer, Water Heater
Fireplace N
Appliance Built-In Microwave, Dishwasher, Dryer, Oven/Range - Electric, Refrigerator, Washer, Water Heater
Heat Source Electric
Exterior
Water Access N
Roof Type Architectural Shingle
Accessibility 2+ Access Exits, Ramp - Main Level
Garage N
Building
Story 1
Foundation Block, Crawl Space
Sewer Private Septic Tank
Water Well
Architectural Style Ranch/Rambler
Level or Stories 1
Additional Building Above Grade, Below Grade
Structure Type Dry Wall
New Construction N
Schools
School District Wicomico County Public Schools
Others
Pets Allowed Y
Senior Community No
Tax ID 2305029449
Ownership Fee Simple
SqFt Source Assessor
Acceptable Financing Cash, Conventional, FHA, VA
Listing Terms Cash, Conventional, FHA, VA
Financing Cash,Conventional,FHA,VA
Special Listing Condition Standard
Pets Allowed No Pet Restrictions
Read Less
Want to know what your home might be worth? Contact us for a FREE valuation!

Our team is ready to help you sell your home for the highest possible price ASAP

Bought with Nancy Ashley • ERA Martin Associates

GET MORE INFORMATION





