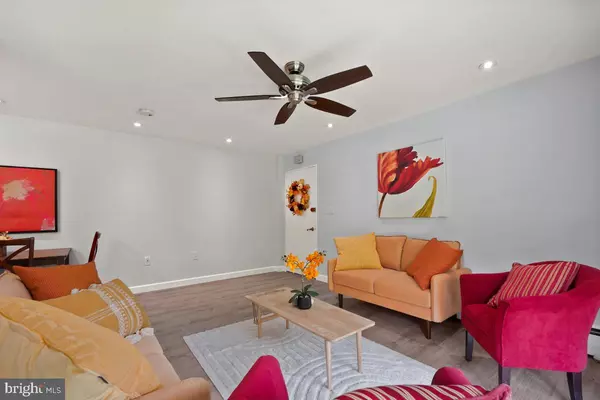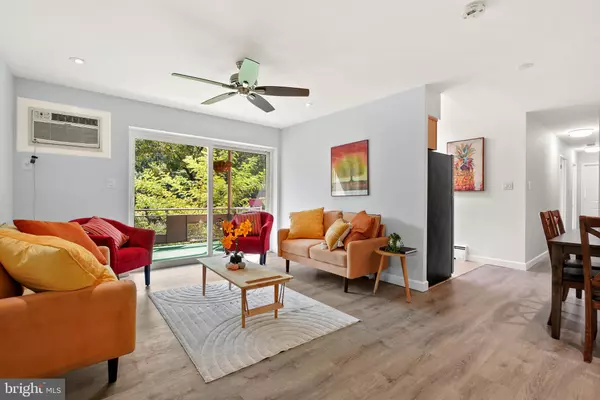$257,000
$285,000
9.8%For more information regarding the value of a property, please contact us for a free consultation.
7718 MAPLE AVE #3 Takoma Park, MD 20912
2 Beds
1 Bath
774 SqFt
Key Details
Sold Price $257,000
Property Type Condo
Sub Type Condo/Co-op
Listing Status Sold
Purchase Type For Sale
Square Footage 774 sqft
Price per Sqft $332
Subdivision Hilltop Estates
MLS Listing ID MDMC2106516
Sold Date 10/02/23
Style Traditional
Bedrooms 2
Full Baths 1
Condo Fees $580/mo
HOA Y/N N
Abv Grd Liv Area 774
Originating Board BRIGHT
Year Built 1959
Annual Tax Amount $3,379
Tax Year 2023
Property Description
Welcome to the completely renovated unit #3 at Hilltop Condominium, pet friendly and just
steps to Sligo Creek Park! This freshly painted, sun-drenched two-bedroom condominium
featuring large double-paned windows with great light, ceiling fans, recessed lighting, gorgeous
vinyl wood plank floors, a barn door, and a great balcony. A spacious, light-filled living room
opens to the dining area and the balcony. Bright renovated kitchen with handsome Maple
cabinetry solid surface counters with tile backsplash, stainless-steel appliances, gas cooking, and
12-inch flooring. Two sizeable bedrooms, each with fabulous natural light, wall-to-wall
carpeting, a ceiling fan, and a closet. Updated bathroom with a modern vanity and a tub / shower
combination. This unit is complete with two barn-style doors, a stackable laundry closet, and an
expansive linen / hall closet. All amenities and utilities included in the condo fee except cable.
This unit includes a designated parking space. Move-In Ready!
The ideal location: close to Sligo Creek Park and Trails, Takoma Park restaurants and shops, and
just 1 mile to the Takoma Metro Station! Enjoy living in eclectic Takoma Park; the location
offers all the allure and convenience of this very special area. Relish the warm sense of
community as well as ready access to shopping, restaurants, the farmer’s market, and
entertainment in both Takoma Park and wonderful, downtown Silver Spring.
Location
State MD
County Montgomery
Zoning R30
Rooms
Other Rooms Living Room, Dining Room, Primary Bedroom, Bedroom 2, Kitchen, Laundry, Full Bath
Main Level Bedrooms 2
Interior
Interior Features Carpet, Ceiling Fan(s), Combination Dining/Living, Entry Level Bedroom, Floor Plan - Open, Recessed Lighting, Upgraded Countertops
Hot Water Electric
Heating Baseboard - Hot Water
Cooling Ceiling Fan(s), Wall Unit
Equipment Built-In Microwave, Dishwasher, Dryer, Oven/Range - Gas, Refrigerator, Stainless Steel Appliances, Washer, Washer/Dryer Stacked
Fireplace N
Window Features Double Pane
Appliance Built-In Microwave, Dishwasher, Dryer, Oven/Range - Gas, Refrigerator, Stainless Steel Appliances, Washer, Washer/Dryer Stacked
Heat Source Natural Gas
Laundry Dryer In Unit, Washer In Unit
Exterior
Exterior Feature Balcony
Garage Spaces 1.0
Parking On Site 1
Amenities Available Common Grounds, Extra Storage
Water Access N
Roof Type Unknown
Accessibility None
Porch Balcony
Total Parking Spaces 1
Garage N
Building
Lot Description Backs to Trees, Backs - Parkland
Story 1
Unit Features Garden 1 - 4 Floors
Foundation Slab
Sewer Public Sewer
Water Public
Architectural Style Traditional
Level or Stories 1
Additional Building Above Grade, Below Grade
New Construction N
Schools
Elementary Schools Takoma Park
Middle Schools Takoma Park
High Schools Montgomery Blair
School District Montgomery County Public Schools
Others
Pets Allowed Y
HOA Fee Include Air Conditioning,A/C unit(s),Common Area Maintenance,Electricity,Ext Bldg Maint,Gas,Heat,Insurance,Lawn Care Front,Lawn Maintenance,Sewer,Snow Removal,Water
Senior Community No
Tax ID 161303625390
Ownership Condominium
Acceptable Financing Conventional
Listing Terms Conventional
Financing Conventional
Special Listing Condition Standard
Pets Description Size/Weight Restriction, Number Limit
Read Less
Want to know what your home might be worth? Contact us for a FREE valuation!

Our team is ready to help you sell your home for the highest possible price ASAP

Bought with Keri K. Shull • EXP Realty, LLC

GET MORE INFORMATION





