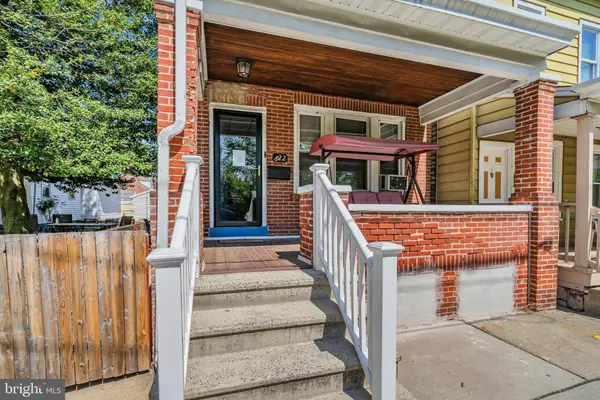$250,000
$250,000
For more information regarding the value of a property, please contact us for a free consultation.
822 FAIRMOUNT AVE Trenton, NJ 08629
4 Beds
1 Bath
1,612 SqFt
Key Details
Sold Price $250,000
Property Type Single Family Home
Sub Type Detached
Listing Status Sold
Purchase Type For Sale
Square Footage 1,612 sqft
Price per Sqft $155
Subdivision Villa Park
MLS Listing ID NJME2029240
Sold Date 10/03/23
Style Colonial
Bedrooms 4
Full Baths 1
HOA Y/N N
Abv Grd Liv Area 1,612
Originating Board BRIGHT
Year Built 1925
Annual Tax Amount $4,508
Tax Year 2010
Lot Size 2,000 Sqft
Acres 0.05
Lot Dimensions 20.00 x 100.00
Property Description
Welcome to a fantastic opportunity for buyers in Villa Park! This is an as-is sale.
Whether you're looking for a move-in ready home or an investment property, this classic colonial detached home in the Chambersburg section of Trenton is a rare find. Step up to the porch of 822 Fairmount, a charming 1920s home with 4 bedrooms and 1 bath. Inside, you'll find a spacious and inviting open-concept
living room with a wood-burning fireplace. The living room flows seamlessly into the dining room and kitchen, making it easy to entertain guests or keep an eye on the kids while cooking. Plus, the beautiful family room addition with built-in storage provides additional living space on the first floor. The 2nd floor boasts 3 bedrooms and a bathroom, while the 3rd level is a fantastic bonus space that can be used as a bedroom, playroom, or home office. With so much space, you can live, work, and grow in this beautiful home. Outside, the fully fenced backyard is the perfect place to relax and enjoy the sunshine. And that's not all - this home has been well-maintained and comes with several recent upgrades, including a new roof, water heater, furnace, plumbing, sewer line, and electrical system with 2 zones. Home is priced to sell so make your appointment today before the sign reads SOLD.
Location
State NJ
County Mercer
Area Trenton City (21111)
Zoning RESID
Rooms
Other Rooms Living Room, Dining Room, Primary Bedroom, Bedroom 2, Kitchen, Family Room, Bedroom 1, Other, Attic, Additional Bedroom
Basement Full, Unfinished
Main Level Bedrooms 1
Interior
Interior Features Kitchen - Eat-In
Hot Water Natural Gas
Heating Radiator
Cooling Wall Unit
Flooring Fully Carpeted, Vinyl
Fireplaces Number 1
Fireplaces Type Brick
Equipment Oven - Self Cleaning
Fireplace Y
Appliance Oven - Self Cleaning
Heat Source Natural Gas
Laundry Lower Floor
Exterior
Exterior Feature Deck(s), Porch(es)
Utilities Available Cable TV
Water Access N
Roof Type Pitched,Shingle
Accessibility Mobility Improvements
Porch Deck(s), Porch(es)
Garage N
Building
Lot Description Level
Story 3
Foundation Slab
Sewer Public Sewer
Water Public
Architectural Style Colonial
Level or Stories 3
Additional Building Above Grade, Below Grade
Structure Type 9'+ Ceilings
New Construction N
Schools
High Schools Trenton Central
School District Trenton Public Schools
Others
Senior Community No
Tax ID 11-30004-00021
Ownership Fee Simple
SqFt Source Estimated
Security Features Security System
Acceptable Financing Conventional, FHA, Cash, VA
Listing Terms Conventional, FHA, Cash, VA
Financing Conventional,FHA,Cash,VA
Special Listing Condition Standard
Read Less
Want to know what your home might be worth? Contact us for a FREE valuation!

Our team is ready to help you sell your home for the highest possible price ASAP

Bought with Pauline T Chisholm • Action USA Market Realtors

GET MORE INFORMATION





