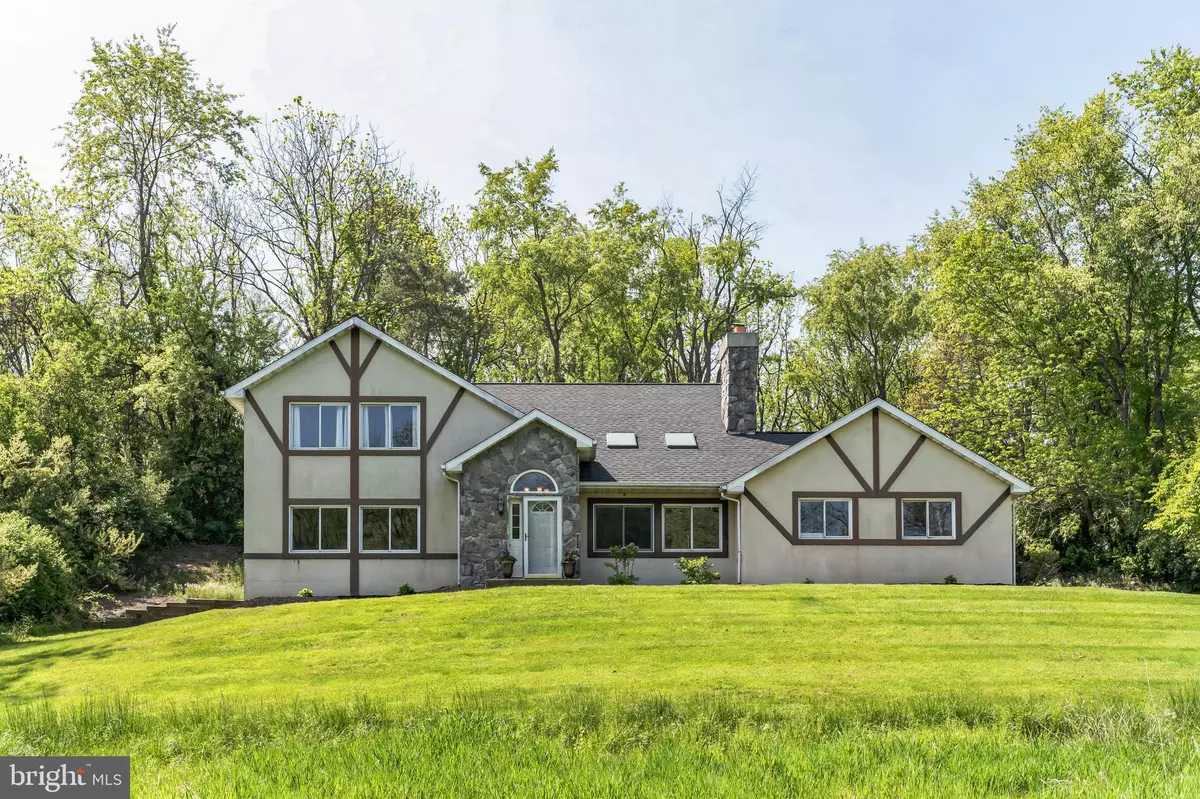$560,000
$549,000
2.0%For more information regarding the value of a property, please contact us for a free consultation.
1441 WILLIAMSBURG DR West Chester, PA 19382
3 Beds
4 Baths
2,308 SqFt
Key Details
Sold Price $560,000
Property Type Single Family Home
Sub Type Detached
Listing Status Sold
Purchase Type For Sale
Square Footage 2,308 sqft
Price per Sqft $242
Subdivision None Available
MLS Listing ID PACT2045092
Sold Date 10/05/23
Style Tudor
Bedrooms 3
Full Baths 3
Half Baths 1
HOA Y/N N
Abv Grd Liv Area 2,308
Originating Board BRIGHT
Year Built 1991
Annual Tax Amount $7,036
Tax Year 2023
Lot Size 2.300 Acres
Acres 2.3
Lot Dimensions 0.00 x 0.00
Property Description
BACK ON THE MARKET WITH A REMEDIATED & REFINISHED BASEMENT! Living room refreshed and repainted! Welcome to your dream home nestled in a picturesque neighborhood! This 3 bed, 3.5 bath home is situated on 2.3 acres of lush greenery, providing you with the perfect balance of privacy and community. Located in the award-winning school district of Unionville Chadds-Ford and within close proximity to the charming West Chester borough, you'll never run out of things to do or places to explore. If you love nature, you'll appreciate the small stream that runs at the bottom of the property
As you step inside the front door, on your right you'll notice the two-story stone fireplace that anchors the family room, creating a cozy atmosphere that's perfect for chilly evenings. To the left is the formal family room or a children's play room. From there is the dining room connected to the eat-in kitchen perfect for casual meals. With sliding doors that open onto the backyard deck, you can easily take your dining experience outside and enjoy the sounds of nature while you dine.
Upstairs is the spacious primary bedroom soaked in natural light with ensuite bathroom and walk-in closet. Two additional bedrooms and a hallway bathroom just down the hall provide plenty of space for family or guests.
The finished basement can be the new hangout area or designated hobby area. There is even a separate room that can be used as an office. Rounding off the basement is a full bathroom.
A straight shot into West Chester Borough from Route 52, this home is also less than 5 minutes from Pocopson Elementary and minutes from Ducklings Daycare. Schedule your appointment to view this home this weekend! Showings begin Friday 5/12.
Location
State PA
County Chester
Area Pocopson Twp (10363)
Zoning RESIDENTIAL
Rooms
Basement Fully Finished
Interior
Interior Features Attic/House Fan, Formal/Separate Dining Room, Kitchen - Eat-In
Hot Water Electric
Heating Forced Air
Cooling Central A/C
Fireplaces Number 1
Fireplaces Type Wood
Fireplace Y
Heat Source Oil
Laundry Main Floor
Exterior
Parking Features Covered Parking, Garage - Side Entry, Garage Door Opener, Inside Access
Garage Spaces 6.0
Water Access N
Accessibility None
Attached Garage 2
Total Parking Spaces 6
Garage Y
Building
Lot Description Backs to Trees, Partly Wooded, Stream/Creek, Trees/Wooded
Story 2
Foundation Other
Sewer On Site Septic
Water Well
Architectural Style Tudor
Level or Stories 2
Additional Building Above Grade, Below Grade
New Construction N
Schools
Elementary Schools Pocopson
School District Unionville-Chadds Ford
Others
Senior Community No
Tax ID 63-04 -0075.1200
Ownership Fee Simple
SqFt Source Estimated
Acceptable Financing Conventional, Cash
Listing Terms Conventional, Cash
Financing Conventional,Cash
Special Listing Condition Standard
Read Less
Want to know what your home might be worth? Contact us for a FREE valuation!

Our team is ready to help you sell your home for the highest possible price ASAP

Bought with Patricia Harvey • RE/MAX Town & Country

GET MORE INFORMATION





