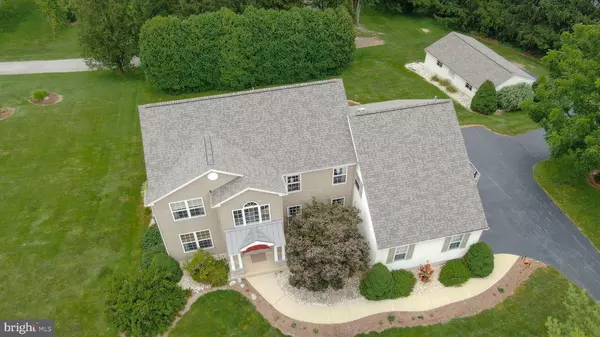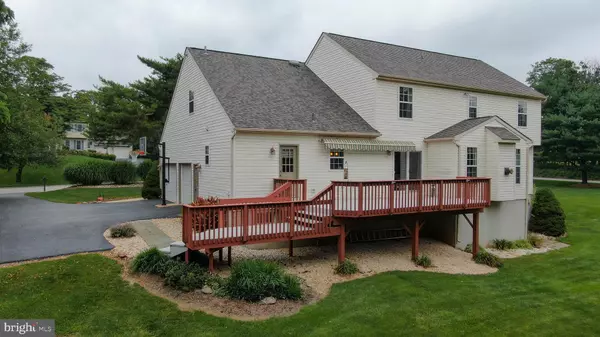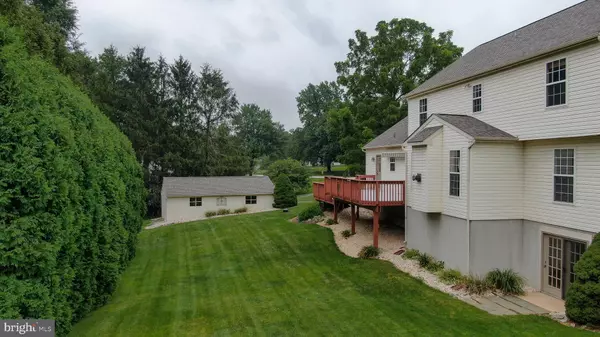$765,000
$775,000
1.3%For more information regarding the value of a property, please contact us for a free consultation.
1315 SONNET LN West Chester, PA 19380
4 Beds
4 Baths
4,154 SqFt
Key Details
Sold Price $765,000
Property Type Single Family Home
Sub Type Detached
Listing Status Sold
Purchase Type For Sale
Square Footage 4,154 sqft
Price per Sqft $184
Subdivision None Available
MLS Listing ID PACT2050310
Sold Date 10/10/23
Style Traditional
Bedrooms 4
Full Baths 3
Half Baths 1
HOA Y/N N
Abv Grd Liv Area 2,969
Originating Board BRIGHT
Year Built 1997
Annual Tax Amount $7,527
Tax Year 2023
Lot Size 0.807 Acres
Acres 0.81
Lot Dimensions 250x140 approx
Property Description
Very well maintained and nicely updated West Chester home on a quiet cul-de-sac street within walking distance of Mary C Howse Elementary School! Large kitchen with island, granite counters and stainless appliances with open concept connection to breakfast area and warm family room with gas fireplace. Sliders from breakfast area flow to private backyard deck. Formal dining and living rooms flow from the front foyer. Great office, laundry room and half bath complete the main level. On the second level find a generous primary bedroom with two closets and a sizeable primary bath. Three additional nicely sized bedrooms and a hall bath complete the second level. The giant finished walk-out lower level has enormous possibilities and includes a full bath and a kitchenette with a beverage fridge, as well as considerable unfinished storage area. The yard is amazing, the landscaping meticulous and inviting, and not only is there a well kept attached 2-car garage, but there is an additional 2-car detached garage to house all of your equipment and toys! Recent work on the home includes new upper level carpet 2022, new primary shower 2022, new roof 2021, new slider to deck 2020, new main level flooring 2018, new hot water heater 2017, new HVAC 2016, new siding on the entire front of home (stucco removed) 2016, new upper level flooring 2014. Minutes to the rich culture of the Boro of West Chester, Dowingtown and Exton. Minutes to Wegmans, Lowes and Home Depot. Minutes to Exton and Downingtown train stations. Great West Chester Schools. Come make it yours!
Location
State PA
County Chester
Area West Whiteland Twp (10341)
Zoning RESIDENTIAL
Rooms
Other Rooms Living Room, Dining Room, Primary Bedroom, Bedroom 2, Bedroom 3, Bedroom 4, Kitchen, Family Room, Laundry, Office, Primary Bathroom, Half Bath
Basement Daylight, Full, Walkout Level
Interior
Hot Water Electric
Cooling Central A/C
Heat Source Propane - Leased
Exterior
Parking Features Garage Door Opener
Garage Spaces 10.0
Water Access N
Accessibility None
Attached Garage 2
Total Parking Spaces 10
Garage Y
Building
Story 2
Foundation Other
Sewer Public Sewer
Water Well
Architectural Style Traditional
Level or Stories 2
Additional Building Above Grade, Below Grade
New Construction N
Schools
Elementary Schools Mary C. Howse
Middle Schools Peirce
High Schools Henderson
School District West Chester Area
Others
Senior Community No
Tax ID 41-08 -0132
Ownership Fee Simple
SqFt Source Assessor
Special Listing Condition Standard
Read Less
Want to know what your home might be worth? Contact us for a FREE valuation!

Our team is ready to help you sell your home for the highest possible price ASAP

Bought with ANTHONY G WILLIAMS Jr. • Keller Williams Real Estate -Exton

GET MORE INFORMATION





