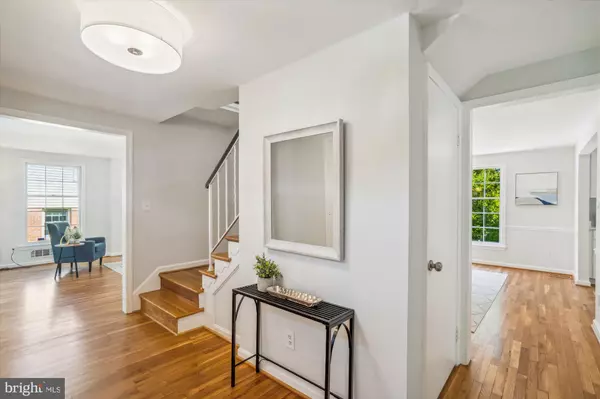$1,202,200
$1,169,000
2.8%For more information regarding the value of a property, please contact us for a free consultation.
11405 FARMLAND DR Rockville, MD 20852
4 Beds
3 Baths
2,868 SqFt
Key Details
Sold Price $1,202,200
Property Type Single Family Home
Sub Type Detached
Listing Status Sold
Purchase Type For Sale
Square Footage 2,868 sqft
Price per Sqft $419
Subdivision Old Farm
MLS Listing ID MDMC2105876
Sold Date 10/12/23
Style Colonial
Bedrooms 4
Full Baths 2
Half Baths 1
HOA Y/N N
Abv Grd Liv Area 2,518
Originating Board BRIGHT
Year Built 1965
Annual Tax Amount $7,965
Tax Year 2022
Lot Size 0.311 Acres
Acres 0.31
Property Description
Welcome home to this amazing 4 bedroom 2.5 bath on one of the largest lots in Old Farm. Freshly painted with refinished floors and updates galore! Gracious foyer spilling into the light and bright living room with three sides of light and classic fireplace. Centrally located dining room that opens up to both the living room modern renovated kitchen. Open concept kitchen, featuring stainless steel appliances, quartz countertops and hardwood floors. Connected to both the dining room and family room, entertaining is a dream. Large family room features three sides of light and a white washed stone hearth.
Large primary bedroom with sitting room and ensuite bathroom. Three large bedrooms and renovated hall bath complete this floor. All bedrooms and living areas feature NEST alarms.
The finished WALK-OUT lower floor is freshly painted with new carpet, recessed lights and a possible 5th bedroom and/or office space. New sliding glass door opens up to the .31 acre lot!! Fresh and bright laundry room with shelves and flooring finish off this Old Farm classic!
Location
State MD
County Montgomery
Zoning R90
Interior
Hot Water Natural Gas
Heating Central
Cooling Central A/C
Fireplaces Number 2
Fireplace Y
Heat Source Natural Gas
Exterior
Parking Features Garage - Rear Entry
Garage Spaces 1.0
Water Access N
Roof Type Architectural Shingle
Accessibility None
Attached Garage 1
Total Parking Spaces 1
Garage Y
Building
Story 3
Foundation Slab
Sewer Public Sewer
Water Public
Architectural Style Colonial
Level or Stories 3
Additional Building Above Grade, Below Grade
New Construction N
Schools
Middle Schools Tilden
High Schools Walter Johnson
School District Montgomery County Public Schools
Others
Pets Allowed Y
Senior Community No
Tax ID 160400094771
Ownership Fee Simple
SqFt Source Assessor
Special Listing Condition Standard
Pets Allowed No Pet Restrictions
Read Less
Want to know what your home might be worth? Contact us for a FREE valuation!

Our team is ready to help you sell your home for the highest possible price ASAP

Bought with Michael W Seay Jr. • Compass

GET MORE INFORMATION





