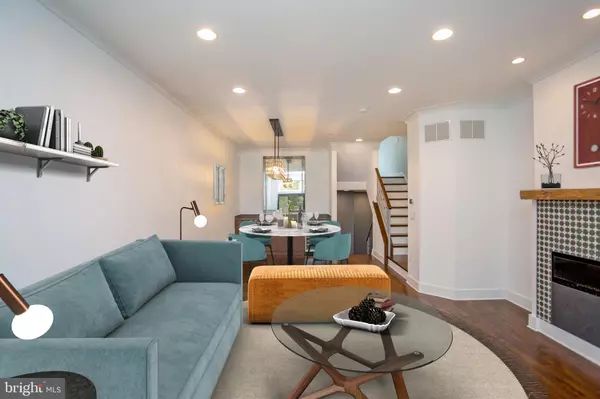$990,000
$989,000
0.1%For more information regarding the value of a property, please contact us for a free consultation.
769 S 19TH ST Philadelphia, PA 19146
3 Beds
3 Baths
2,340 SqFt
Key Details
Sold Price $990,000
Property Type Townhouse
Sub Type Interior Row/Townhouse
Listing Status Sold
Purchase Type For Sale
Square Footage 2,340 sqft
Price per Sqft $423
Subdivision Graduate Hospital
MLS Listing ID PAPH2265210
Sold Date 10/13/23
Style Straight Thru
Bedrooms 3
Full Baths 2
Half Baths 1
HOA Y/N N
Abv Grd Liv Area 1,859
Originating Board BRIGHT
Year Built 2012
Annual Tax Amount $13,244
Tax Year 2023
Lot Size 985 Sqft
Acres 0.02
Lot Dimensions 16.00 x 63.00
Property Description
Spanning four floors, this three bedroom, two and half bath Graduate Hospital townhouse features the highest quality fixtures and finishes nestled within the highly sought-after Catherine Court. Meticulously fashioned to transcend all your needs and aspirations, each detail has been meticulously crafted. The tile-floored vestibule welcomes you into the main living area, with a resplendent chandelier and artisanal decorative fireplace affirming your sense of belonging. Warm hardwood flooring compliments the contemporary aesthetic, creating a backdrop suitable for either cherished gatherings or quiet evenings by the hearth. Ascending to the mezzanine level, the kitchen welcomes your culinary aspirations, complete with a top-tier GE Monogram range with pot filler, quartz countertops, and an ensemble of stainless steel appliances. A spacious island welcomes you for your first cup of joe, and sliding doors open to the deck, perfect for al fresco dining. The second floor reveals the primary bedroom, featuring a commodious walk-in closet and an en-suite bathroom. The bathroom showcases distinctive honeycomb tiles that evoke a touch of retro charm interwoven with modern flair. Equipped with a jacuzzi tub, glass-enclosed shower, and a separate water closet, it becomes a sanctuary of rejuvenation.On the third floor, two more generously sized bedrooms grace the space, each accompanied by ample closet space and adorned with designer light fixtures. The bathroom, illuminated by a skylight, presents a glass-enclosed shower. Adjacent, a laundry room furnished with a sink and a mounted ironing board offers practical convenience. A private garage and additional fully finished basement extends an extra living area suitable for a home theater, exercise studio or home office, complemented by a convenient half bathroom. End your day on the private roof deck perfect for soaking in sunsets and admiring the skyline's splendor. Conveniently located close to Rittenhouse Square, boutiques, neighborhood dining and shops. Owner is a PA licensed Realtor. This property is also available to rent for $4,600 a month. MLS# PAPH2276230.
Location
State PA
County Philadelphia
Area 19146 (19146)
Zoning RSA5
Rooms
Other Rooms Living Room, Dining Room, Bedroom 2, Bedroom 3, Kitchen, Family Room, Bedroom 1, Laundry, Media Room, Bathroom 1, Bathroom 2
Basement Full
Interior
Interior Features Built-Ins, Breakfast Area, Combination Dining/Living, Crown Moldings, Intercom, Kitchen - Gourmet, Kitchen - Island, Kitchen - Table Space, Primary Bath(s), Skylight(s), Sound System, Sprinkler System, Stall Shower, Upgraded Countertops, Walk-in Closet(s), Wet/Dry Bar, Window Treatments, Wine Storage, Wood Floors
Hot Water Other
Heating Forced Air
Cooling Central A/C
Flooring Hardwood, Ceramic Tile
Fireplaces Number 1
Fireplaces Type Gas/Propane
Equipment Dishwasher, Disposal, Microwave, Oven/Range - Gas, Range Hood, Refrigerator, Stainless Steel Appliances
Furnishings No
Fireplace Y
Window Features Transom,Screens,Skylights
Appliance Dishwasher, Disposal, Microwave, Oven/Range - Gas, Range Hood, Refrigerator, Stainless Steel Appliances
Heat Source Natural Gas
Laundry Has Laundry
Exterior
Exterior Feature Deck(s), Roof
Parking Features Other
Garage Spaces 1.0
Utilities Available Natural Gas Available, Electric Available, Cable TV Available, Phone Available, Sewer Available, Water Available
Water Access N
View City
Accessibility None
Porch Deck(s), Roof
Attached Garage 1
Total Parking Spaces 1
Garage Y
Building
Story 3
Foundation Brick/Mortar, Concrete Perimeter
Sewer Public Sewer
Water Public
Architectural Style Straight Thru
Level or Stories 3
Additional Building Above Grade, Below Grade
New Construction N
Schools
Elementary Schools Chester A. Arthur
High Schools South Philadelphia
School District The School District Of Philadelphia
Others
Pets Allowed Y
Senior Community No
Tax ID 301387440
Ownership Fee Simple
SqFt Source Assessor
Security Features Intercom,Carbon Monoxide Detector(s),Smoke Detector
Acceptable Financing Conventional, Cash
Horse Property N
Listing Terms Conventional, Cash
Financing Conventional,Cash
Special Listing Condition Standard
Pets Allowed No Pet Restrictions
Read Less
Want to know what your home might be worth? Contact us for a FREE valuation!

Our team is ready to help you sell your home for the highest possible price ASAP

Bought with Alon A Seltzer • Compass RE

GET MORE INFORMATION





