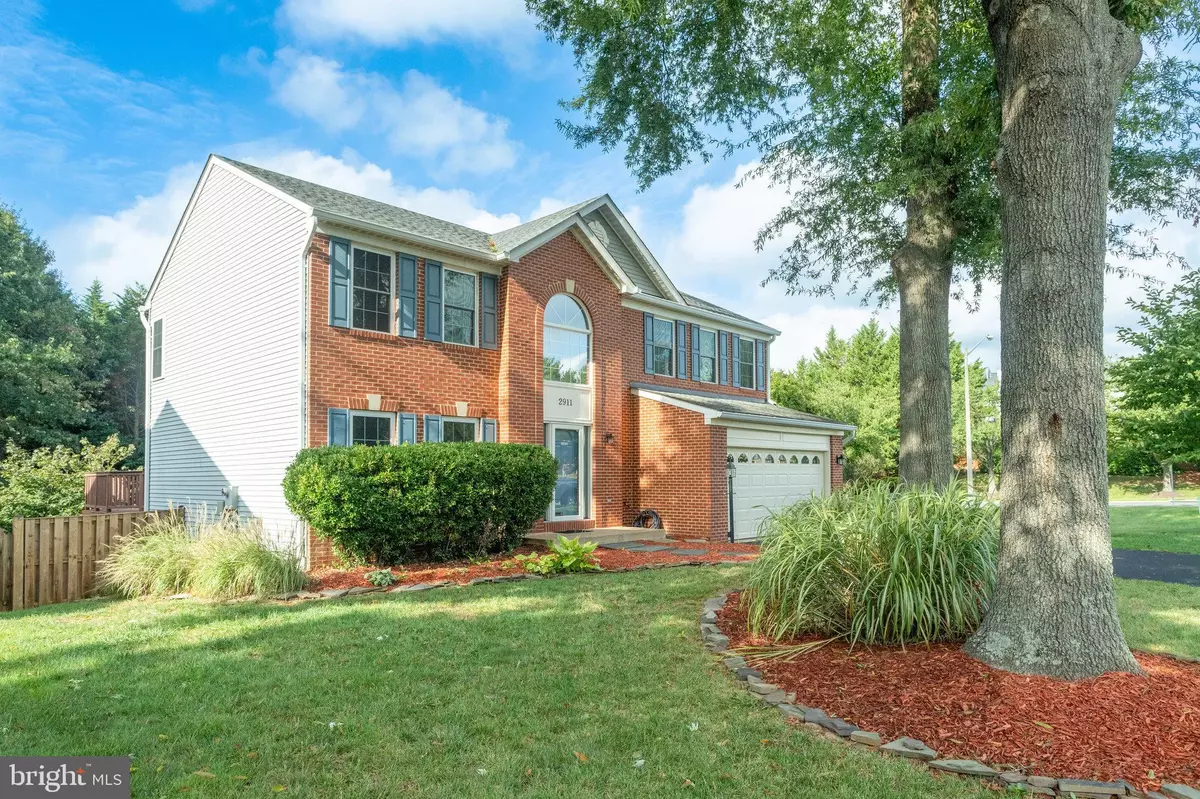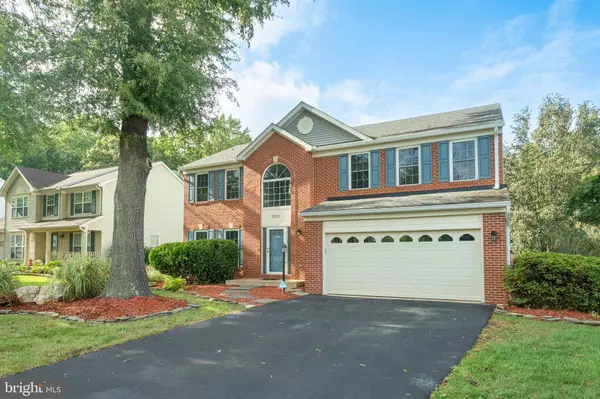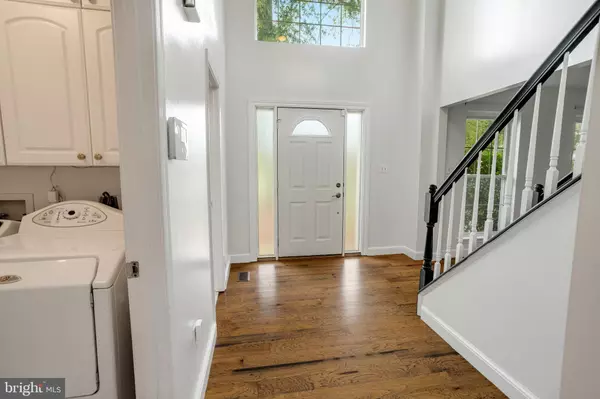$625,000
$624,900
For more information regarding the value of a property, please contact us for a free consultation.
2911 BARRLEY DR Dumfries, VA 22026
4 Beds
4 Baths
3,998 SqFt
Key Details
Sold Price $625,000
Property Type Single Family Home
Sub Type Detached
Listing Status Sold
Purchase Type For Sale
Square Footage 3,998 sqft
Price per Sqft $156
Subdivision South Bridge
MLS Listing ID VAPW2058592
Sold Date 10/19/23
Style Colonial
Bedrooms 4
Full Baths 3
Half Baths 1
HOA Fees $102/mo
HOA Y/N Y
Abv Grd Liv Area 2,502
Originating Board BRIGHT
Year Built 1993
Annual Tax Amount $5,990
Tax Year 2023
Lot Size 9,252 Sqft
Acres 0.21
Property Description
This beautiful Brick Colonial home, constructed in 1993, offers an expansive living space of 3998 square feet. Nestled in the charming Southbridge community, this residence enjoys a serene backdrop of trees, ensuring privacy for its occupants.
The heart of this home is its generously-sized open-concept kitchen, recently updated to feature new cabinetry, granite countertops, modern appliances, two large updated pantries and a substantial island that comfortably accommodates four individuals. This space is perfect for culinary enthusiasts and those who love to entertain.
Adjoining the kitchen is a spacious family room adorned with a gas fireplace, creating a cozy atmosphere for gatherings. Additionally, there's a formal living room and dining room, all of which feature gleaming hardwood floors that are only a decade old. The main level also boasts an updated powder room, renovated in 2018, adding a touch of elegance to the home.
As you ascend to the upper level, the primary bedroom welcomes you with cathedral ceilings and a generously-sized walk-in closet, complete with a built-in safe. The primary bath was tastefully updated in 2013, featuring new cabinetry, a jetted tub, and a walk-in shower adorned with beautiful travertine tile. Three additional bedrooms on this level share a hall bath, providing ample space for family or guests.
The lower level of this home offers a potential 5th Bedroom that is currently being used as storage area, The lower level has been freshly painted, and it offers a versatile space. You can enjoy the vent less fireplace on chilly evenings or step out to the concrete patio for additional entertaining space. The backyard is expansive and fully fenced, ensuring your privacy.
For added convenience, there's a full bathroom on the lower level, featuring a stand-up shower and a tiled floor. If you're a movie enthusiast, the lower level rec room is pre-wired for surround sound, allowing you to create your own home theater experience.
Last but not least, there's a large deck off the main level kitchen, perfect for al fresco dining and soaking in the picturesque surroundings. Key improvements include new windows and exterior doors replaced in 2011, ensuring energy efficiency and security. The roof, a vital component of any home, is relatively young at only 10 years old. Additional updates to the home include, Exterior HVAC and Inside Coil were replaced in 2020, New Gas water heater 9/2023 , the Electrical Panel has a surge protector for those stormy days. This Brick Colonial home is a true gem, offering modern amenities, privacy, and ample space for a comfortable and stylish lifestyle.
Location
State VA
County Prince William
Zoning R
Rooms
Other Rooms Living Room, Primary Bedroom, Bedroom 2, Bedroom 3, Bedroom 4, Kitchen, Family Room, Recreation Room, Bathroom 1, Primary Bathroom
Basement Daylight, Full, Connecting Stairway, Heated, Outside Entrance, Interior Access, Rear Entrance, Space For Rooms, Partially Finished
Interior
Interior Features Kitchen - Island, Kitchen - Table Space, Primary Bath(s), Wood Floors, Floor Plan - Traditional, Pantry, Family Room Off Kitchen, Recessed Lighting
Hot Water Natural Gas
Cooling Ceiling Fan(s), Central A/C
Flooring Carpet, Ceramic Tile, Hardwood
Fireplaces Number 2
Fireplaces Type Screen
Equipment Washer/Dryer Hookups Only, Cooktop - Down Draft, Dishwasher, Disposal, Exhaust Fan, Icemaker, Microwave, Refrigerator, Stove
Furnishings No
Fireplace Y
Window Features Double Pane,Screens
Appliance Washer/Dryer Hookups Only, Cooktop - Down Draft, Dishwasher, Disposal, Exhaust Fan, Icemaker, Microwave, Refrigerator, Stove
Heat Source Natural Gas
Laundry Has Laundry, Upper Floor
Exterior
Exterior Feature Deck(s)
Parking Features Garage - Front Entry, Garage Door Opener, Inside Access
Garage Spaces 2.0
Fence Rear, Wood
Utilities Available Cable TV Available, Multiple Phone Lines
Amenities Available Basketball Courts, Pool - Outdoor, Tennis Courts, Tot Lots/Playground, Community Center, Club House
Water Access N
View Garden/Lawn
Roof Type Asphalt
Accessibility None
Porch Deck(s)
Road Frontage City/County
Attached Garage 2
Total Parking Spaces 2
Garage Y
Building
Lot Description Backs - Parkland, Backs to Trees, Corner, Landscaping, Premium, Front Yard, Rear Yard, SideYard(s)
Story 3
Foundation Concrete Perimeter
Sewer Public Sewer
Water Public
Architectural Style Colonial
Level or Stories 3
Additional Building Above Grade, Below Grade
Structure Type Cathedral Ceilings,Vaulted Ceilings,Dry Wall
New Construction N
Schools
Elementary Schools Swans Creek
Middle Schools Potomac Shores
High Schools Potomac
School District Prince William County Public Schools
Others
Pets Allowed Y
HOA Fee Include Common Area Maintenance,Pool(s),Recreation Facility,Trash,Snow Removal
Senior Community No
Tax ID 8289545760
Ownership Fee Simple
SqFt Source Assessor
Acceptable Financing Cash, FHA, Conventional, VA
Horse Property N
Listing Terms Cash, FHA, Conventional, VA
Financing Cash,FHA,Conventional,VA
Special Listing Condition Standard
Pets Allowed No Pet Restrictions
Read Less
Want to know what your home might be worth? Contact us for a FREE valuation!

Our team is ready to help you sell your home for the highest possible price ASAP

Bought with Konjit Arega • Long & Foster Real Estate, Inc.

GET MORE INFORMATION





