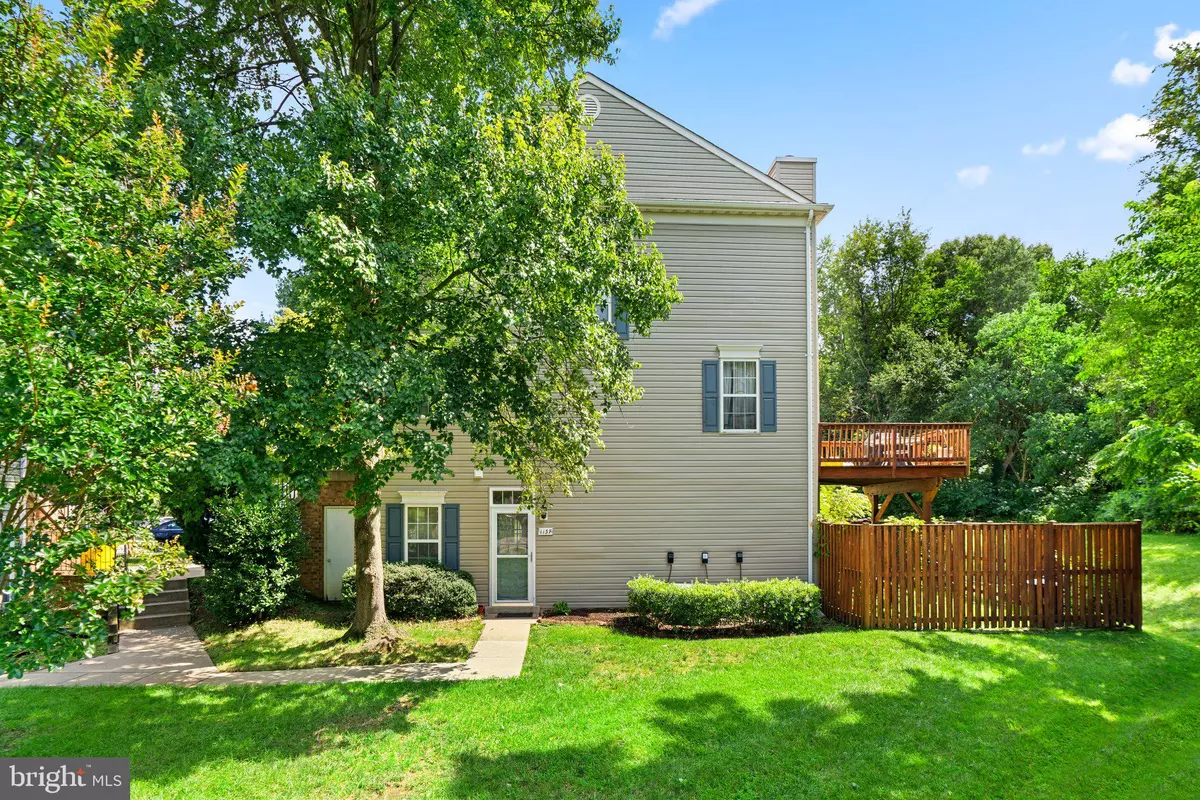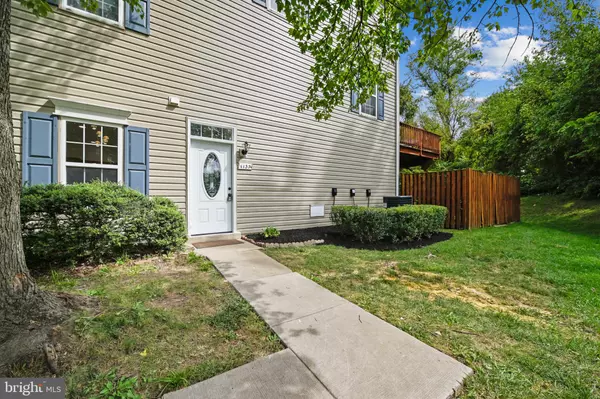$330,500
$319,000
3.6%For more information regarding the value of a property, please contact us for a free consultation.
1137 SIMSBURY CT NE #50C Crofton, MD 21114
2 Beds
2 Baths
1,198 SqFt
Key Details
Sold Price $330,500
Property Type Condo
Sub Type Condo/Co-op
Listing Status Sold
Purchase Type For Sale
Square Footage 1,198 sqft
Price per Sqft $275
Subdivision Stonehaven Mews
MLS Listing ID MDAA2069842
Sold Date 10/20/23
Style Unit/Flat
Bedrooms 2
Full Baths 2
Condo Fees $190/mo
HOA Y/N N
Abv Grd Liv Area 1,198
Originating Board BRIGHT
Year Built 1994
Annual Tax Amount $2,660
Tax Year 2023
Property Description
MULTIPLE OFFERS RECEIVED! HIGHEST AND BEST OFFERS ARE DUE BY SUNDAY, OCTOBER 1ST, 2023.
2 BEDS | 2 BATHS |1,198 SQFT Beautiful townhome residence on a corner lot with over 1,100 sq ft, 2 bedrooms, and 2 full baths, with highly sought-after recreational facilities in the neighborhood! Spacious floor plan boasting gorgeous flooring, a private patio, and dual entry. Kitchen is perfect for entertaining with stainless steel appliances, a breakfast nook, and tons of natural light. The large primary bedroom features two closets and an en suite bath with dual vanity. Enjoy outdoor community amenities including a pool and sports courts while being minutes away from commuter routes. Conveniently located near Waugh Chapel Town Center and the beautiful city of Annapolis! Welcome Home!
Location
State MD
County Anne Arundel
Zoning RES
Rooms
Other Rooms Living Room, Primary Bedroom, Bedroom 2, Kitchen, Utility Room, Primary Bathroom, Full Bath
Main Level Bedrooms 2
Interior
Interior Features Combination Kitchen/Dining, Entry Level Bedroom, Kitchen - Eat-In, Kitchen - Table Space, Pantry, Recessed Lighting, Tub Shower, Upgraded Countertops, Sprinkler System
Hot Water Electric
Heating Heat Pump(s)
Cooling Central A/C
Equipment Built-In Microwave, Dishwasher, Exhaust Fan, Oven/Range - Electric, Refrigerator, Stainless Steel Appliances, Washer, Dryer, Disposal
Fireplace N
Window Features Screens
Appliance Built-In Microwave, Dishwasher, Exhaust Fan, Oven/Range - Electric, Refrigerator, Stainless Steel Appliances, Washer, Dryer, Disposal
Heat Source Natural Gas
Laundry Has Laundry
Exterior
Exterior Feature Patio(s)
Utilities Available Cable TV Available
Amenities Available Other
Waterfront N
Water Access N
Accessibility Other
Porch Patio(s)
Garage N
Building
Lot Description Cul-de-sac, Landscaping, Other
Story 1
Foundation Slab
Sewer Public Sewer
Water Public
Architectural Style Unit/Flat
Level or Stories 1
Additional Building Above Grade, Below Grade
New Construction N
Schools
Elementary Schools Nantucket
Middle Schools Crofton
High Schools Arundel
School District Anne Arundel County Public Schools
Others
Pets Allowed Y
HOA Fee Include Other
Senior Community No
Tax ID 020221390084020
Ownership Condominium
Security Features Main Entrance Lock,Smoke Detector,Sprinkler System - Indoor
Special Listing Condition Standard
Pets Description Case by Case Basis
Read Less
Want to know what your home might be worth? Contact us for a FREE valuation!

Our team is ready to help you sell your home for the highest possible price ASAP

Bought with Jessica M Davis • Long & Foster Real Estate, Inc.

GET MORE INFORMATION





