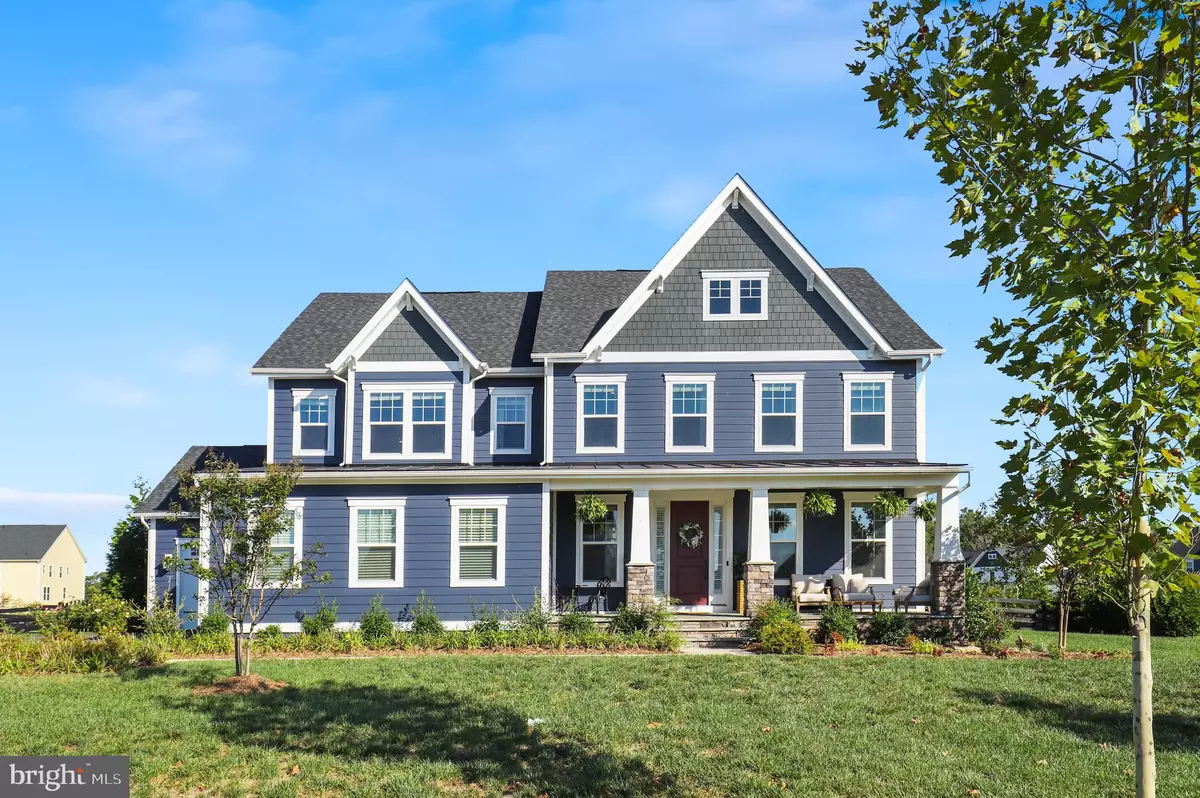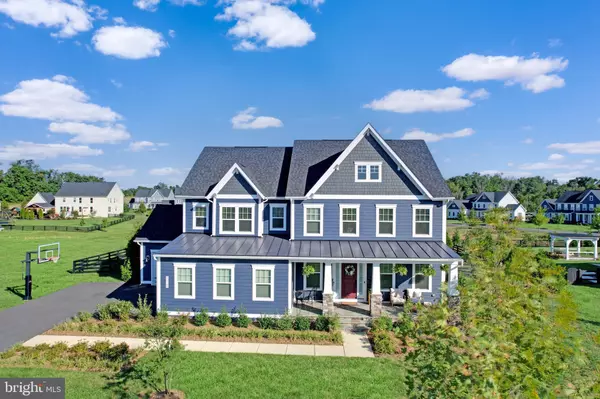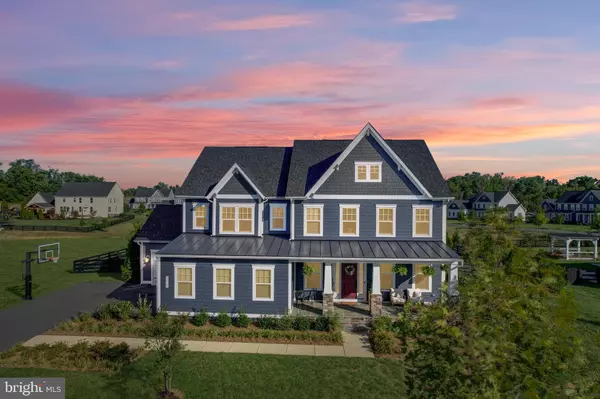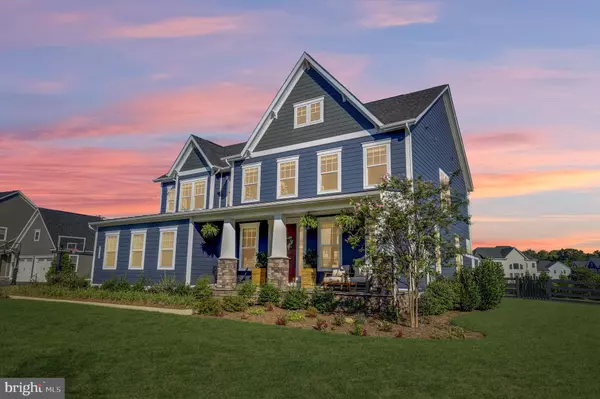$1,401,111
$1,375,000
1.9%For more information regarding the value of a property, please contact us for a free consultation.
40768 MAPLE VALLEY CT Aldie, VA 20105
6 Beds
5 Baths
5,065 SqFt
Key Details
Sold Price $1,401,111
Property Type Single Family Home
Sub Type Detached
Listing Status Sold
Purchase Type For Sale
Square Footage 5,065 sqft
Price per Sqft $276
Subdivision Greens South At Willowsf
MLS Listing ID VALO2057818
Sold Date 10/25/23
Style Colonial
Bedrooms 6
Full Baths 5
HOA Fees $225/mo
HOA Y/N Y
Abv Grd Liv Area 3,562
Originating Board BRIGHT
Year Built 2018
Annual Tax Amount $11,341
Tax Year 2023
Lot Size 0.660 Acres
Acres 0.66
Property Description
Welcome to this Gorgeous NV Home, featuring 6 beds, 5 baths, 3 car garage, in the sought after
Willowsford Community!! The Home boasts over 5000 sq. ft of living space on almost 3/4 of an acre
lot, one of the biggest lots in the community! An extended stone front porch overlooks a private cul-
de-sac street. The Main Level features an open floor plan, with bright sun filled living room, dining
area, large family room with gas fireplace and surround sound system. Stunning gourmet kitchen
displays quartz counters ,stainless steel appliances, double wall ovens, built in refrigerator, grade and
subway tile backsplash, large island with bar seating and walk-in pantry with custom designed
shelves. The Main level also features a mudroom, a bedroom and a full bath which can be accessed
through the main entrance or the garage. The second level boasts a large primary bedroom with tray
ceilings, with two huge walk in closets with custom built in shelving and drawers, primary bath with
dual heads spa-like shower, double vanity and large soaking tub. Of the other 3 bedrooms on the
second level, one of them has an attached bath while the other two share a jack and jill bath. All
bedrooms have walk in closets, are full of natural light with a feature wall in one of them. A wide
Hallway with LVP Flooring and a spacious laundry room with shelves complete the second floor. French
Doors lead to a finished lower level with a fully equipped media room, an additional bedroom , full
bath , customized feature walls , chair-railings and a large open area that can be used as an office
space, play area etc. Enjoy morning cup of tea or a lovely afternoon with family and friends on the
covered deck, off the kitchen, equipped with retractable awning for added privacy. The deck features
composite decking, railing and stairs leading to a patio that steps out into the fully fenced rear yard.
Extensive landscaping with tree buffers a 13 zone rain bird irrigation system and accent lighting.
Sellers have meticulously cared for this property and have added feature walls, chair-railing
(basement), awning (deck), replaced the refrigerator (2022) and added media room (2022)
Willowsford, named one of the top communities in the nation and three time community of the year
winner is situated on the outskirts of the hills of Loudoun County. It's also amenity rich with a sledding
hill, fishing pond, kayaks, tot lots, tree houses, pools, splash park, mini zip line, archery, fitness
center, trails, and the list goes on! Fabulous access to the Loudoun County Connector bus, Dulles
International Airport and wonderful wineries & vineyards. Come see what resort living in beautiful
Loudoun County looks like!
Location
State VA
County Loudoun
Zoning TR3UBF
Rooms
Basement Interior Access
Main Level Bedrooms 1
Interior
Interior Features Ceiling Fan(s), Window Treatments, Carpet, Breakfast Area, Butlers Pantry, Floor Plan - Open, Formal/Separate Dining Room, Kitchen - Gourmet, Kitchen - Island, Walk-in Closet(s), Upgraded Countertops, Primary Bath(s)
Hot Water Natural Gas
Heating Forced Air
Cooling Central A/C
Flooring Carpet
Fireplaces Number 1
Fireplaces Type Screen
Equipment Built-In Microwave, Dryer, Washer, Cooktop, Dishwasher, Disposal, Freezer, Humidifier, Refrigerator, Icemaker, Oven - Wall, Stainless Steel Appliances
Fireplace Y
Appliance Built-In Microwave, Dryer, Washer, Cooktop, Dishwasher, Disposal, Freezer, Humidifier, Refrigerator, Icemaker, Oven - Wall, Stainless Steel Appliances
Heat Source Natural Gas
Exterior
Exterior Feature Patio(s)
Garage Covered Parking, Garage - Front Entry, Garage - Side Entry, Garage Door Opener, Inside Access
Garage Spaces 7.0
Fence Fully
Amenities Available Common Grounds, Jog/Walk Path, Water/Lake Privileges, Tot Lots/Playground, Pool - Indoor, Fitness Center
Water Access N
Accessibility None
Porch Patio(s)
Attached Garage 3
Total Parking Spaces 7
Garage Y
Building
Story 2
Foundation Permanent, Other
Sewer Public Sewer
Water Public
Architectural Style Colonial
Level or Stories 2
Additional Building Above Grade, Below Grade
New Construction N
Schools
Elementary Schools Hovatter
Middle Schools Willard
High Schools Lightridge
School District Loudoun County Public Schools
Others
HOA Fee Include Common Area Maintenance,Management,Snow Removal,Trash
Senior Community No
Tax ID 289467527000
Ownership Fee Simple
SqFt Source Assessor
Special Listing Condition Standard
Read Less
Want to know what your home might be worth? Contact us for a FREE valuation!

Our team is ready to help you sell your home for the highest possible price ASAP

Bought with rajesh cheruku • Ikon Realty - Ashburn

GET MORE INFORMATION





